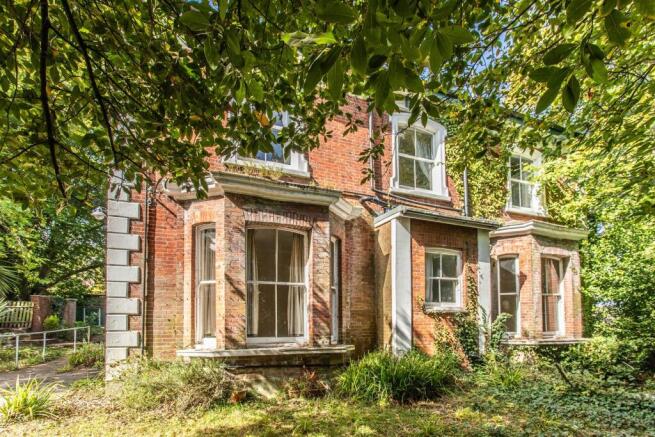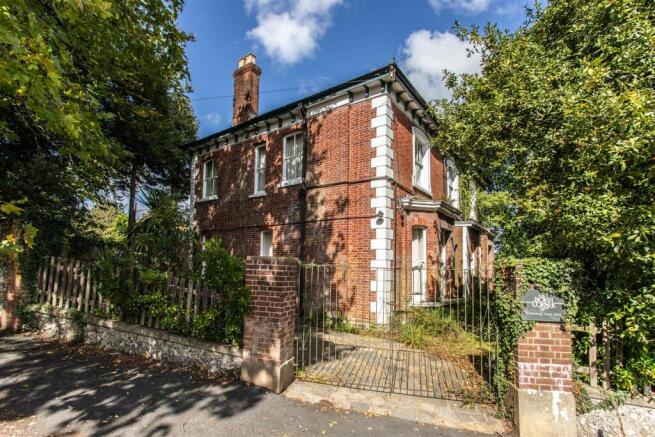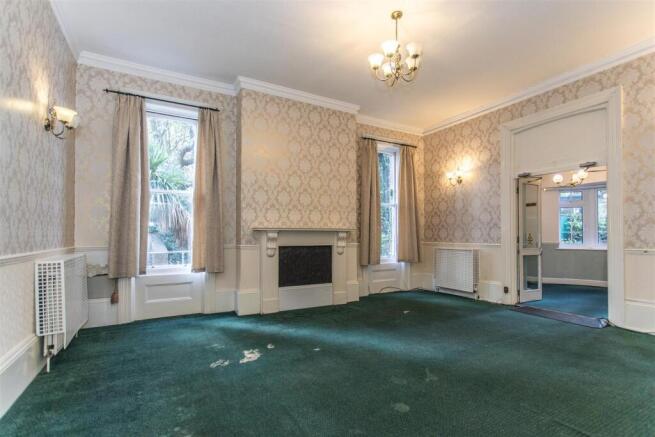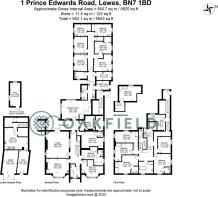16 bedroom detached house for sale
Prince Edwards Road, Lewes, BN7 1BJ

- PROPERTY TYPE
Detached
- BEDROOMS
16
- BATHROOMS
12
- SIZE
Ask agent
- TENUREDescribes how you own a property. There are different types of tenure - freehold, leasehold, and commonhold.Read more about tenure in our glossary page.
Freehold
Key features
- Historic Lewes Landmark: A truly unique opportunity to purchase and restore "North Corner," an early Victorian detached property with a rich history dating back to 1870.
- Massive Potential: Currently configured for its former use as a care home, the property is ripe for a comprehensive re-design into a stunning single family residence.
- Extensive Internal Space: Boasts an impressive gross internal area of 5,810 sq ft, offering exceptional scope for re-configuration and modern living spaces.
- Period Features: An ideal project for those who appreciate history and wish to reinstate period features while introducing modern luxuries.
- Prestigious Location: Situated in the highly sought-after Wallands Park Estate, a short walk from the heart of Lewes town centre.
- Generous Plot: Occupies a substantial plot with a large garden, offering space for outdoor living and off-street parking.
- Excellent Local Schools: In catchment for a range of respected schools, including Priory School and Western Road Primary School, as well as the independent Lewes Old Grammar School.
- Superb Commuter Links: Within easy reach of Lewes train station with direct services to London Victoria and Brighton, as well as the A27 for road travel.
- Legacy Project: A rare chance to create a bespoke, grand family home and become the next custodian of a significant piece of Lewes's heritage.
- Currently being submitted is a change of use planning application to revert to residential use.
Description
North Corner is a substantial early Victorian detached property occupying a prominent and highly central position on Prince Edwards Road, Lewes. Properties of this scale, with residential consent, rarely come to market within the heart of this historic and tightly held town.
Originally known as “The Limes” and built in 1870 for the prominent iron founder and engineer John Every, the building now benefits from granted planning permission for residential use, opening the door to an exciting and valuable repositioning of a significant local landmark.
Extending to approximately 5,810 sq ft, the property offers exceptional volume and flexibility. The generous proportions and architectural presence provide a strong foundation for a high-quality residential scheme, whether restored as a substantial single dwelling or thoughtfully reconfigured to optimise space and value, subject to consent.
The scale of the building allows for a wide range of layouts, from impressive reception rooms and expansive living spaces to multiple bedrooms and principal suites, while retaining the character and presence expected of a Victorian property of this stature.
Lewes remains one of East Sussex’s most sought-after market towns, prized for its historic character, strong sense of community, independent shops, cultural offering and direct rail connections to London. Demand for well-located, character properties in the town continues to outstrip supply, particularly for homes of meaningful size within walking distance of the centre.
With its combination of location, scale, planning consent and architectural significance, North Corner represents a compelling opportunity for buyers seeking to add value in one of the South East’s most distinctive town settings.
Viewings highly recommended.
A Rare Opportunity to Restore a Lewes Landmark -Welcome to "North Corner," a magnificent early Victorian detached property at 1 Prince Edwards Road, Lewes, offering a once-in-a-lifetime chance to transform a piece of local history.
This substantial property, originally known as "The Limes" and built in 1870 for the prominent iron founder and engineer John Every, is currently undergoing an application to change its use back to residential use .
This presents an unmissable opportunity for a discerning buyer to create a truly exceptional family home in one of Lewes's most sought-after locations.
Unleash Your Vision: A Blank Canvas Awaits "North Corner" stands as a grand architectural canvas, ready to be re-imagined for modern family life. While currently configured for its former use, the attached floor plans reveal the vast potential of this impressive building.
With a generous gross internal area of 5,810 sq ft, the property offers incredible scope for re-configuration. A future owner could re-establish grand reception rooms, spacious bedrooms, and modern living areas, all while preserving the property's stunning period features.
Imagine restoring the elegant proportions of the ground floor to create a series of magnificent living spaces, perhaps a formal lounge, a separate dining room, and a contemporary open-plan kitchen and family room overlooking the garden.
The sheer scale of the building allows for up to 9 bedrooms, or a more sensible 4-6 bedrooms with large, luxurious suites and en-suite facilities. This is a project for those with a vision for design, a love of period architecture, and the desire to create a truly bespoke home.
The Perfect Setting for Family Life - Situated on Prince Edwards Road, the property is a short stroll from the vibrant heart of Lewes, with its independent shops, cafes, and historic landmarks. The location offers the perfect blend of peaceful residential living and excellent connectivity.
Viewings highly recommended.
Lounge - 5.79m x 4.98m (19'0 x 16'4) -
Kitchen - 5.11m x 4.75m (16'9 x 15'7) -
Kitchen - 3.78m x 3.45m (12'5 x 11'4) -
Reception Room - 6.45m x 4.09m (21'2 x 13'5) -
Store - 5.21m x 2.21m (17'1 x 7'3) -
Bedroom - 4.98m x 3.25m (16'4 x 10'8) -
Bedroom - 4.83m x 2.95m (15'10 x 9'8) -
Bedroom - 4.83m x 3.40m (15'10 x 11'2) -
Bedroom - 4.85m x 3.40m (15'11 x 11'2) -
Bedroom - 3.43m x 3.10m (11'3 x 10'2) -
Bedroom - 3.76m x 2.64m (12'4 x 8'8) -
Bedroom - 3.68m x 2.62m (12'1 x 8'7) -
Bedroom - 3.68m x 2.84m (12'1 x 9'4) -
Bedroom - 3.91m x 2.67m (12'10 x 8'9) -
Bedroom - 3.71m x 2.82m (12'2 x 9'3) -
Bedroom - 3.84m x 3.71m (12'7 x 12'2) -
Bedroom - 4.90m x 3.23m (16'1 x 10'7) -
Bedroom - 5.03m x 2.44m (16'6 x 8'0) -
Bedroom - 3.91m x 2.44m (12'10 x 8'0) -
Bedroom - 3.61m x 2.79m (11'10 x 9'2) -
Bedroom - 4.78m x 3.99m (15'8 x 13'1) -
Bedroom - 4.29m x 3.71m (14'1 x 12'2) -
Garage - 5.11m x 3.10m (16'9 x 10'2) -
Council Tax Band - A £1,752 Per Annum -
Brochures
Prince Edwards Road, Lewes, BN7 1BJBrochure- COUNCIL TAXA payment made to your local authority in order to pay for local services like schools, libraries, and refuse collection. The amount you pay depends on the value of the property.Read more about council Tax in our glossary page.
- Ask agent
- PARKINGDetails of how and where vehicles can be parked, and any associated costs.Read more about parking in our glossary page.
- Yes
- GARDENA property has access to an outdoor space, which could be private or shared.
- Yes
- ACCESSIBILITYHow a property has been adapted to meet the needs of vulnerable or disabled individuals.Read more about accessibility in our glossary page.
- Ask agent
Prince Edwards Road, Lewes, BN7 1BJ
Add an important place to see how long it'd take to get there from our property listings.
__mins driving to your place
Get an instant, personalised result:
- Show sellers you’re serious
- Secure viewings faster with agents
- No impact on your credit score
Your mortgage
Notes
Staying secure when looking for property
Ensure you're up to date with our latest advice on how to avoid fraud or scams when looking for property online.
Visit our security centre to find out moreDisclaimer - Property reference 34196684. The information displayed about this property comprises a property advertisement. Rightmove.co.uk makes no warranty as to the accuracy or completeness of the advertisement or any linked or associated information, and Rightmove has no control over the content. This property advertisement does not constitute property particulars. The information is provided and maintained by Oakfield, Lewes. Please contact the selling agent or developer directly to obtain any information which may be available under the terms of The Energy Performance of Buildings (Certificates and Inspections) (England and Wales) Regulations 2007 or the Home Report if in relation to a residential property in Scotland.
*This is the average speed from the provider with the fastest broadband package available at this postcode. The average speed displayed is based on the download speeds of at least 50% of customers at peak time (8pm to 10pm). Fibre/cable services at the postcode are subject to availability and may differ between properties within a postcode. Speeds can be affected by a range of technical and environmental factors. The speed at the property may be lower than that listed above. You can check the estimated speed and confirm availability to a property prior to purchasing on the broadband provider's website. Providers may increase charges. The information is provided and maintained by Decision Technologies Limited. **This is indicative only and based on a 2-person household with multiple devices and simultaneous usage. Broadband performance is affected by multiple factors including number of occupants and devices, simultaneous usage, router range etc. For more information speak to your broadband provider.
Map data ©OpenStreetMap contributors.




