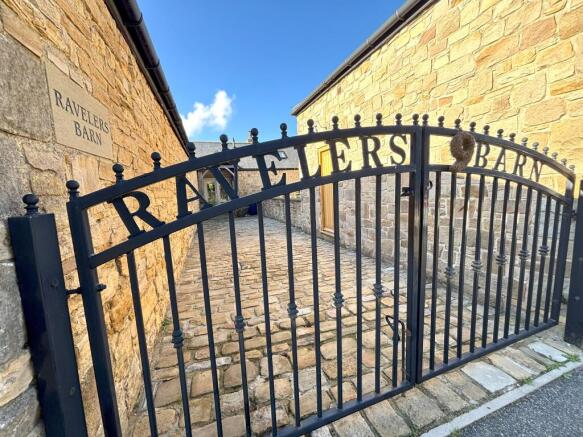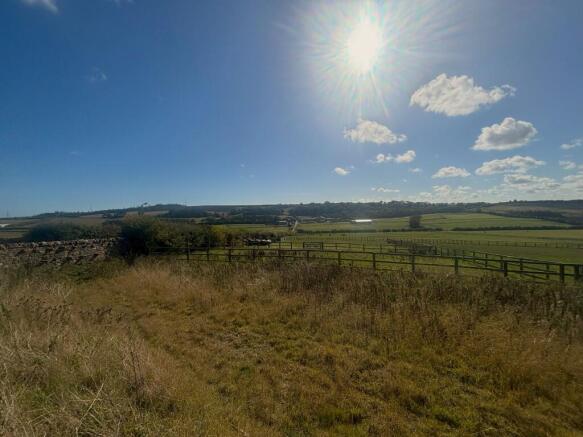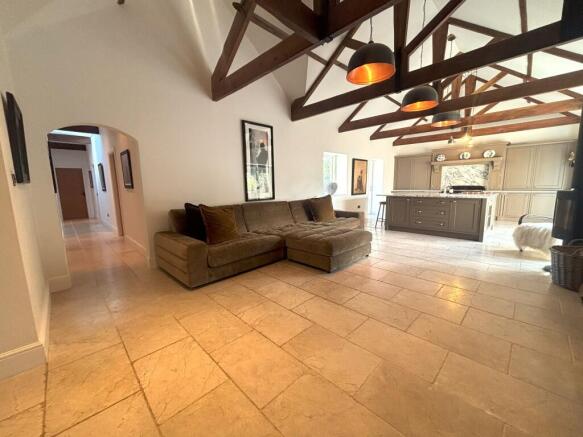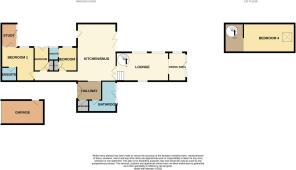Ravelers Barn, Newbottle, DH4

- PROPERTY TYPE
Barn Conversion
- BEDROOMS
4
- BATHROOMS
3
- SIZE
Ask agent
- TENUREDescribes how you own a property. There are different types of tenure - freehold, leasehold, and commonhold.Read more about tenure in our glossary page.
Freehold
Key features
- Rare Stone-Built Character Property
- Includes Approx. 7 Acres Grazing Land
- Secluded Rural Location
- 4 Bedrooms
- 3 Reception Rooms
- 3 Bathrooms
- 33ft Kitchen With Stunning Kitchen Range + Large Island
- 21ft Lounge
- Approx. 0.5 Acre Garden
- Double Garage
Description
### CHARACTER PROPERTY WITH APPROX. 7 ACRES ###
Ravelers Barn, situated within the charming Over the Hill Farm Steadings in the HISTORIC VILLAGE of NEWBOTTLE, presents a rare opportunity to acquire a characterful barn conversion that effortlessly blends rustic charm with modern comfort. Offered for sale at an ATTRACTIVE PRICE OF £595,000, this beautifully unique and contemporary property provides a tranquil rural setting without compromising on access for commuters.With four generously proportioned bedrooms and three stylish bathrooms, the property has been thoughtfully designed to cater for modern family living while retaining its original agricultural features. The heart of the home lies in its three bright and spacious reception rooms, which offer remarkable versatility for both formal entertaining and day-to-day family life. Exposed beams, vaulted ceilings and deep-set windows give a nod to the property's heritage, creating spaces rich in character and warmth.
Mostly over a single-level layout, this barn conversion simplifies access throughout, making it an ideal choice for families of all ages. Features include a bespoke kitchen with integrated appliances offering country-style living , a wood-burning stove in the main sitting room, underfloor heating in key areas, and wide glazed doors that open onto a private courtyard garden — perfect for al fresco dining while enjoying the surrounding countryside views.
Occupying a secluded position within an exclusive enclave of similar properties, Ravelers Barn remains well connected to an array of local services. Supermarkets including Lidl and Tesco can be reached in around 10 minutes by car in Houghton-le-Spring, respectively.
Leisure facilities are well-catered for too — the nearby Herrington Country Park offers scenic walking trails and outdoor activities, while the Burnmoor Cricket Club and Silksworth Sports Complex provide excellent opportunities for fitness and sporting engagements. Healthcare services, including GPs and dental surgeries, are within close proximity in Houghton-le-Spring, with Sunderland Royal Hospital situated just 25 minutes away.
Ravelers Barn also boasts excellent travel connections. Chester-le-Street train station is just over 7 miles away, offering frequent rail services to Newcastle, Durham and London. For international travel, Newcastle International Airport can be reached in approximately 40 minutes by car, making this rural haven ideal for commuters or those who enjoy regular travel.
A truly unique property in a sought-after location, Ravelers Barn offers a quintessential countryside lifestyle with all the modern conveniences within easy reach. Early viewing is highly recommended to fully appreciate the charm and potential of this exceptional home.
Tenure: Freehold
Council Tax Band: F
EPC Rating: C
Room Descriptions
Entrance Hallway – Step through the large double wrought iron gates to be met with a stone pathway leading to the main entrance of the house with an arched feature. Upon entry we are greeted with a small hallway with stone tiled flooring, sold oak doors leading to a bathroom and built-in cupboard, and a larger/wider solid oak door on a runner which effortlessly slides to the right to reveal a grand open plan kitchen and snug area.
Kitchen/Snug – 14'8 x 33'7 (4.53m x 10.29m) – Follow the stone tiled flooring into a vast and awe-inspiring kitchen with open plan snug area boasting vaulted ceilings and exposed solid oak beams. The spacious snug area has a wood burner stove to the far side before reaching the kitchen and has double solid oak doors leading to an impressive lounge space with an off-set dining area as well as a corridor opposite leading the bedrooms. The kitchen with its ‘larger than normal' island boasts contemporary character with its stunning, recently re-sprayed units and contrasting light marble work surfaces. It includes a custom fit Rangemaster cooker with 6 ring gas burner and twin oven, along with an overhead extractor. The island has an integrated washing machine and under counter fridge, along with a Belfast sink and hose style mixer tap. There is a door leading to a private courtyard while opposite are bi-fold doors with fitted blinds leading to the garden.
Lounge - 21'7 x 14'4 (6.64m x 4.41m) – A super spacious lounge with wood tiled flooring throughout which leads onto a dining area in an open plan off-set to the far end. This room gets no shortage of natural light thanks to the 2 large stunning arched windows set against an exposed stone wall feature and an additional window opposite. The wrought iron spiral staircase which leads to a fourth bedroom is original 19th century and adds character and charm to the lounge.
Dining Area – 11'5 x 15'4 (3.51m x 4.70m) – Go through the open archway into a bright and airy dining area where the wood tile flooring continues. Another arched window with an exposed stone feature allows for the room to fill with natural light, along with a door that leads to the rear garden.
Bedroom One – 17'5 x 14'8 (5.35m x 4.53m) – A grand bedroom full of character with wood tiled flooring, recently fitted ‘floor to ceiling' wardrobes, arched window with an exposed stone feature looking out onto the courtyard. Access to an ensuite and study opposite.
Ensuite – 4'8 x 6'7 (1.48m x 2.07m) – Stone tiled flooring and full height tiled splashback throughout. Access to a toilet, wash basin and bath with a mains supplied mixer shower.
Study – 9'6 x 16'7 (2.95m x 5.11m) – A spacious study with wood tiled flooring and ‘floor to ceiling' windows and door leading to the courtyard.
Bedroom Two – 10' x 9'9 (3.07m x 3.02m) – A double bedroom with wood laminate flooring, arched window with an exposed stone feature and plantation blinds looking out onto the courtyard. Built-in cupboard and an open archway leading to an ensuite.
Ensuite – 7'6 x 7'9 (2.32m x 2.41m) – Tiled flooring, arched window with an exposed stone feature and plantation blinds. Access to a toilet, vanity unit with a fitted wash basin and a freestanding roll top bath.
Bedroom Three – 7'7 x 11'4 (2.36m x 3.49m) – Laminate flooring, arched window and door with exposed stone feature looking out onto the courtyard. Built-in cupboard.
Bedroom Four – 22'6 x 10'8 (6.90m x 3.32m) – A spacious carpeted bedroom accessed via the spiral staircase. Velux skylight to the far side with amazing views of the garden countryside beyond. Hatchway for loft storage.
Bathroom – 10'7 closing to 5'1 x 4'4 opening to 11' (3.28m closing to 1.56m x 1.35m opening to 3.37m) – A stylish and contemporary bathroom with tiled flooring, wood panelled feature, windows and a door. Access to a toilet, large vanity unit with a marble surface, twin sinks and a stunning freestanding copper roll top bath as centrepiece.
Courtyard – A private outdoor space accessible via the study, third bedroom and kitchen. A well-presented and tranquil area which is a total suntrap all day long.
Garden – Believed to be around 0.5 of an acre, this vast and beautifully presented garden begins with a patio area and gravelled feature, complemented with characteristic stone wall features, which opens onto a stunning green with wood fencing and stone walls to the boundaries and vast country scenery beyond.
Garage – 16'7 x 16'3 (5.11m x 4.97m) – A double garage with an electrically operated shutter door, with power, lighting, water supplied and loft space.
Land – We have been informed the property also includes approx. 7 acres of grazing land which also includes a barn and 2 field shelters.
- COUNCIL TAXA payment made to your local authority in order to pay for local services like schools, libraries, and refuse collection. The amount you pay depends on the value of the property.Read more about council Tax in our glossary page.
- Band: F
- PARKINGDetails of how and where vehicles can be parked, and any associated costs.Read more about parking in our glossary page.
- Yes
- GARDENA property has access to an outdoor space, which could be private or shared.
- Yes
- ACCESSIBILITYHow a property has been adapted to meet the needs of vulnerable or disabled individuals.Read more about accessibility in our glossary page.
- Ask agent
Ravelers Barn, Newbottle, DH4
Add an important place to see how long it'd take to get there from our property listings.
__mins driving to your place
Get an instant, personalised result:
- Show sellers you’re serious
- Secure viewings faster with agents
- No impact on your credit score
Your mortgage
Notes
Staying secure when looking for property
Ensure you're up to date with our latest advice on how to avoid fraud or scams when looking for property online.
Visit our security centre to find out moreDisclaimer - Property reference REVELERSBARN. The information displayed about this property comprises a property advertisement. Rightmove.co.uk makes no warranty as to the accuracy or completeness of the advertisement or any linked or associated information, and Rightmove has no control over the content. This property advertisement does not constitute property particulars. The information is provided and maintained by Copeland Residential, Chester Le Street. Please contact the selling agent or developer directly to obtain any information which may be available under the terms of The Energy Performance of Buildings (Certificates and Inspections) (England and Wales) Regulations 2007 or the Home Report if in relation to a residential property in Scotland.
*This is the average speed from the provider with the fastest broadband package available at this postcode. The average speed displayed is based on the download speeds of at least 50% of customers at peak time (8pm to 10pm). Fibre/cable services at the postcode are subject to availability and may differ between properties within a postcode. Speeds can be affected by a range of technical and environmental factors. The speed at the property may be lower than that listed above. You can check the estimated speed and confirm availability to a property prior to purchasing on the broadband provider's website. Providers may increase charges. The information is provided and maintained by Decision Technologies Limited. **This is indicative only and based on a 2-person household with multiple devices and simultaneous usage. Broadband performance is affected by multiple factors including number of occupants and devices, simultaneous usage, router range etc. For more information speak to your broadband provider.
Map data ©OpenStreetMap contributors.




