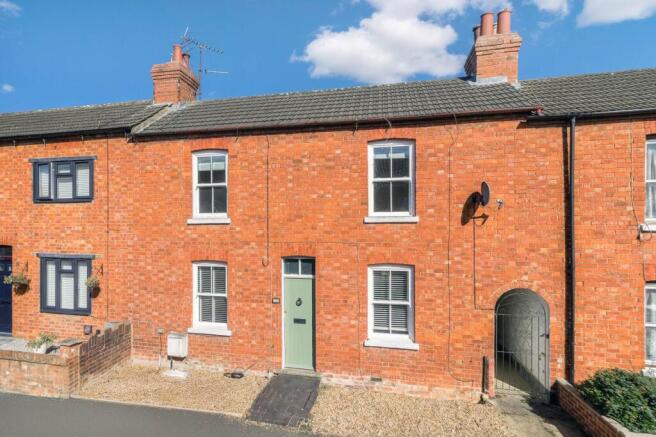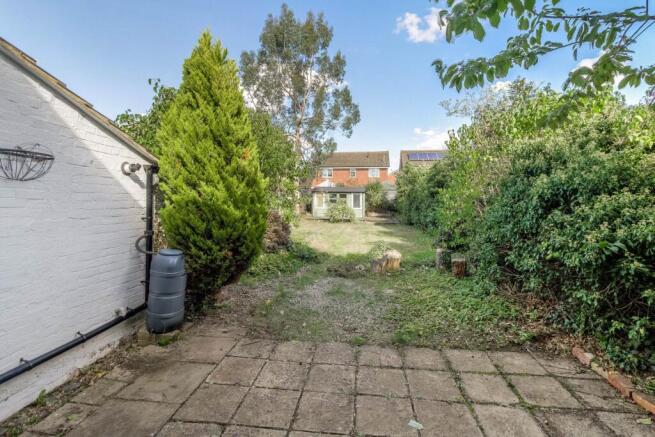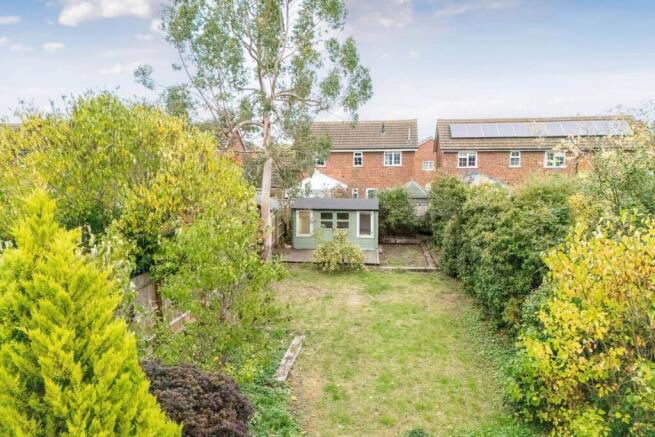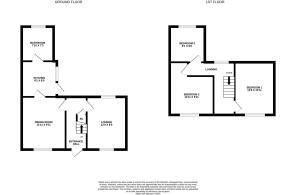Greenfield Road, Newport Pagnell

- PROPERTY TYPE
Terraced
- BEDROOMS
3
- BATHROOMS
1
- SIZE
818 sq ft
76 sq m
- TENUREDescribes how you own a property. There are different types of tenure - freehold, leasehold, and commonhold.Read more about tenure in our glossary page.
Freehold
Key features
- THREE BEDROOM DOUBLE FRONTED TERRACED HOME
- CHARACTER FEATURES
- TWO RECEPTION ROOMS
- ON STREET PARKING
- PORTFIELDS PRIMARY SCHOOL CATCHMENT
- OUSEDALE SECONDARY SCHOOL CATCHMENT
- NO UPPER CHAIN
- POTENTIAL TO EXTEND (STPP)
- SUMMER HOUSE
Description
Why buy this home
From the moment you arrive, you are greeted by a double fronted facade, adding to the curb appeal. Step through the inviting entrance hall and you are immediately welcomed into a home of style and comfort. The sense of character is undeniable, setting the tone for the beautifully proportioned accommodation within. The lounge provides a cosy yet spacious retreat, while the dining room is perfectly positioned for family meals or entertaining guests. A well designed kitchen complements the living spaces, offering functionality without compromise. Completing the ground floor is a family bathroom, tastefully fitted and conveniently located.The sense of space continues on the first floor, where the home`s broad double fronted design allows for three well proportioned bedrooms. Two of the bedrooms boast feature fireplaces, while each enjoys a light filled and cosy atmosphere ideal for restful evenings.
Stepping outside, you are greeted by an established rear garden, ideal for both relaxation and entertaining. A patio area flows onto a lawn, framed by mature shrub borders that provide privacy and seasonal colour. A raised decked area offers yet another entertaining space, with the added charm of a summer house, perfect for use as a playroom, garden office, or simply a retreat on warm evenings. To the front on street parking.
More about the location...
This home is beautifully situated in Newport Pagnell historic market town that remains a firm favourite with families and professionals alike.
Just a short walk from Newport Pagnell High Street, you`ll find a great variety of independent retailers, cafes, traditional pubs and restaurants. Along with key amenities such as a Co op, pharmacy, post office and medical centre.
Just a stones throw away you will find the picturesque Dove Park, a lovely green open space with a play park. There are plenty of local parks and green spaces in the area, ideal for dog walking, outdoor recreation and family activities.
Located within the highly sought after catchment for Ousedale Secondary School and Portfields Primary School both within walking distance this home is perfectly placed for families prioritising quality education.
Offering excellent access to the M1 (Junction 14) and within easy reach of Milton Keynes Central and Wolverton stations, providing fast rail services to London Euston in approximately 35 minutes.
We have a legal obligation to undertake digital identification checks on all purchasers who have an offer accepted on any property marketed by us. We use a Government Certified specialist third party service to do this. There will be a non refundable charge of £24 per person, per check, for this service. Please note that any failed checks may need to be resubmitted at a further cost of £24 each.
ENTRANCE HALL
Front door with window above. Stairs rising to first floor accommodation. Doors leading to lounge and dining room. Door to under stairs cupboard.
Radiator. Parquet flooring.
LOUNGE - 12'0" (3.66m) Max x 9'0" (2.74m) Max
Double glazed sash window to front and double glazed window to rear. TV and telephone points. Radiator. Fireplace
DINING ROOM - 11'11" (3.63m) Max x 9'11" (3.02m) Max
Double glazed sash window to front. Doorway leading to kitchen. Radiator. Fireplace. Floor is engineered with real wood top layer. TV Point
KITCHEN - 8'1" (2.46m) Max x 8'0" (2.44m) Max
Fitted in a range of wall and base units with complementary work surfaces. One and a half bowl sink and drainer with mixer tap. Gas hob and electric oven with cooker hood over. Built in dishwasher. Space for fridge/freezer. Slated tiled flooring. Double glazed window to side. Stable door leading to rear garden. Door leading to family bathroom.
FAMILY BATHROOM - 7'10" (2.39m) Max x 7'3" (2.21m) Max
Fitted in a three piece suite comprising; Low level WC, wash hand basin and rolltop bath with shower over. Tiled to splash back and slate tiled flooring. Extractor. Plumbing for washing machine. Frosted window to rear. Heated towel rail.
LANDING
Doors leading to three bedrooms. Access to loft. Double glazed window to rear.
BEDROOM ONE - 12'8" (3.86m) Max x 10'11" (3.33m) Max
Double glazed sash window to front. Fireplace. Wooden flooring. Radiator.
BEDROOM TWO - 11'11" (3.63m) Max x 9'11" (3.02m) Max
Double glazed sash window to front. Fireplace. Radiator.
BEDROOM THREE - 8'1" (2.46m) Max x 8'0" (2.44m) Max
Double glazed window to rear. Radiator
FRONT GARDEN
Gravelled with block paved pathway leading to front door. Gated alley access to rear garden.
REAR GARDEN
Enclosed by wooden fencing. Mainly laid to lawn. Patio area. Established shrub borders. Raised decked area. Summer house. Outdoor tap. Gated access to alley leading to front.
what3words /// little.bunk.prominent
Notice
Please note we have not tested any apparatus, fixtures, fittings, or services. Interested parties must undertake their own enquiries into the working order of these items. All measurements are approximate and photographs provided for guidance only.
- COUNCIL TAXA payment made to your local authority in order to pay for local services like schools, libraries, and refuse collection. The amount you pay depends on the value of the property.Read more about council Tax in our glossary page.
- Band: B
- PARKINGDetails of how and where vehicles can be parked, and any associated costs.Read more about parking in our glossary page.
- Ask agent
- GARDENA property has access to an outdoor space, which could be private or shared.
- Private garden
- ACCESSIBILITYHow a property has been adapted to meet the needs of vulnerable or disabled individuals.Read more about accessibility in our glossary page.
- Ask agent
Greenfield Road, Newport Pagnell
Add an important place to see how long it'd take to get there from our property listings.
__mins driving to your place
Get an instant, personalised result:
- Show sellers you’re serious
- Secure viewings faster with agents
- No impact on your credit score

Your mortgage
Notes
Staying secure when looking for property
Ensure you're up to date with our latest advice on how to avoid fraud or scams when looking for property online.
Visit our security centre to find out moreDisclaimer - Property reference 1888_HWEB. The information displayed about this property comprises a property advertisement. Rightmove.co.uk makes no warranty as to the accuracy or completeness of the advertisement or any linked or associated information, and Rightmove has no control over the content. This property advertisement does not constitute property particulars. The information is provided and maintained by Homes on Web Ltd, Newport Pagnell. Please contact the selling agent or developer directly to obtain any information which may be available under the terms of The Energy Performance of Buildings (Certificates and Inspections) (England and Wales) Regulations 2007 or the Home Report if in relation to a residential property in Scotland.
*This is the average speed from the provider with the fastest broadband package available at this postcode. The average speed displayed is based on the download speeds of at least 50% of customers at peak time (8pm to 10pm). Fibre/cable services at the postcode are subject to availability and may differ between properties within a postcode. Speeds can be affected by a range of technical and environmental factors. The speed at the property may be lower than that listed above. You can check the estimated speed and confirm availability to a property prior to purchasing on the broadband provider's website. Providers may increase charges. The information is provided and maintained by Decision Technologies Limited. **This is indicative only and based on a 2-person household with multiple devices and simultaneous usage. Broadband performance is affected by multiple factors including number of occupants and devices, simultaneous usage, router range etc. For more information speak to your broadband provider.
Map data ©OpenStreetMap contributors.




