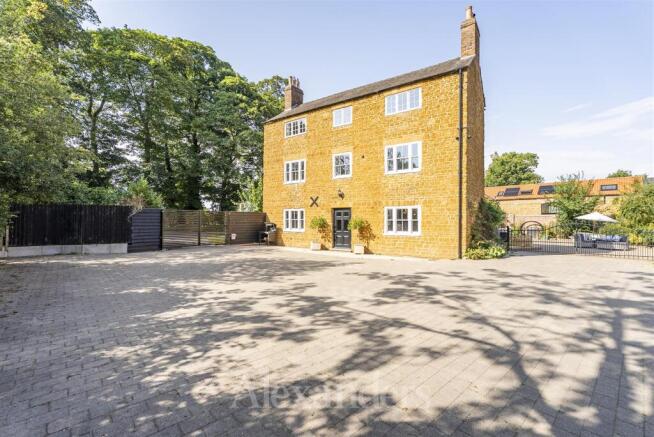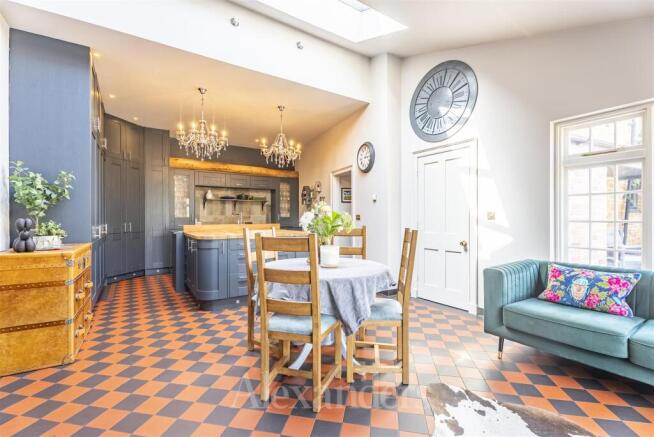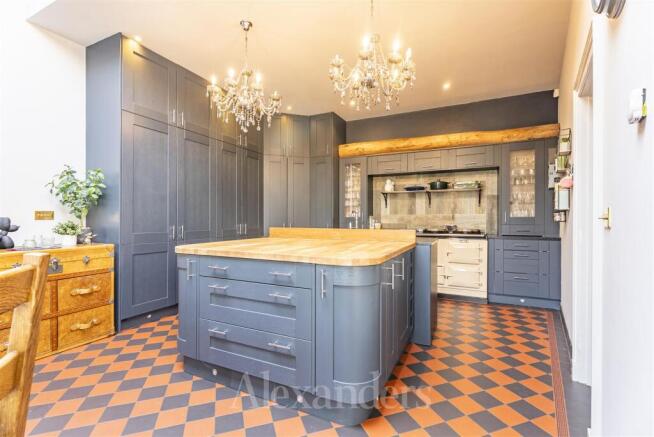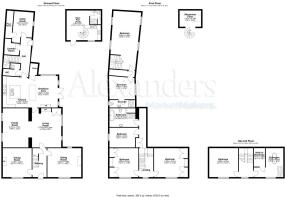
Eastwell Road, Scalford

- PROPERTY TYPE
House
- BEDROOMS
7
- BATHROOMS
4
- SIZE
4,127 sq ft
383 sq m
- TENUREDescribes how you own a property. There are different types of tenure - freehold, leasehold, and commonhold.Read more about tenure in our glossary page.
Freehold
Key features
- Stunning modernised seven-bedroom farmhouse
- Spacious open plan-living throughout
- Modern bright kitchen and breakfast area
- Seven large bedrooms
- Internal annexe and external barn conversion
- Beautiful garden with seating terrace and hot tub
- Ample off road private parking behind electric gates
- On the edge of the much sought after Scalford village
- Council Tax Band G / Freehold
Description
The Main House - Cranyke Farmhouse is located on the outskirts of the much desired village of Scalford, thought to date back to the Georgian period and possibly 17th century in parts. Over the past 10 years the property has undergone a full renovation combining modern conveniences whilst restoring an abundance of rural charm and character.
This exceptional residence is set behind electrically operated gates shared with the neighbouring property, which in turn leads into a second set of gates providing ample parking. The plot extends to just over a third of an acre to include outstanding southeast-facing formal gardens with open views beyond. A large seating terrace expands the rear of the property, creating a superb entertainment space positioned off the main living areas. Beyond the terrace is a large lawned area, a detached annexe benefiting from its own private garden and seating area.
The Accommodation - The house oozes quality throughout its generous 4,000 square feet of living accommodation, the interior is nothing short of impressive with features to include parquet flooring, a brick inglenook fireplace, chequered tiling, integral pantry cupboards and a separate walk-in pantry area, cream Aga cooker, multi-fuel Aga log burner, unique wooden panelled recessed shelving, contemporary shower, vanity unit and modern wc with a stunning freestanding slipper roll-top bath.
In brief, to the ground floor expect to find; Welcoming entrance hall, four bright spacious reception rooms, large kitchen living room, pantry, wc, laundry room, utility room and plant room all to the ground floor. On the first floor, are three bedrooms and the family bathroom accessed via the original staircase, a further two bedrooms and en suite are accessed via a second staircase which is currently being utilised as a guest suite with large bedroom, dressing room and en suite. The second floor is the main bedroom, walk in wardrobe and en suite bathroom.
“The Nest” - Cranyke Farmhouse is ideal for multigenerational family living or older children seeking independence. Not only is there the option for annexe accommodation within the main house. The property comes with its very own detached barn set within a private garden, once the farms stables now a unique, modern getaway boasting a modern interior to comprise; Open-plan kitchen living area, shower room and spiral staircase leading up to a mezzanine level with two single beds. Outside you'll find a lawned area with seating terrace and a wood-fired hot tub overlooking the wonderful views on offer.
Agent Note - The current owners have applied for planning permission for one single dwelling on the existing garages to the south of Cranyke Farmhouse and a decision is expected winter 2025. We have been advised the boundary outline will be as described within these particulars, however, this will need to be reviewed and satisfied by your legal representatives.
Measurements - Every care has been taken to reflect the true dimensions of this property, but they should be treated as approximate and for general guidance only.
Tenure - Freehold.
Local Authority - Melton Borough Council, Parkside, Station Approach, Burton Street, Melton Mowbray, Leics, LE13 1GH. Council Tax Band G.
Viewings - Viewing strictly by appointment only via sole selling agent, Alexanders of Melton Mowbray, 21 Market Place, Melton Mowbray, LE13 1XD.
Services - We are advised that mains electricity and water are connected. The property is serviced by oil heating. There is a septic tank drainage system.
Money Laundering - Where an offer is successfully put forward, we are obliged by law to ask the prospective purchaser for confirmation of their identity. This will include production of their passport or driving licence and recent utility bill to prove residence. Prospective purchasers will also be required to have an AML search conducted at their cost. This evidence and search will be required prior to solicitors being instructed.
General Note - These particulars whilst believed to be accurate set out as a general outline only for guidance and do not constitute any part of an offer or contract. Intending purchasers should not rely on these particulars of sale as a statement of representation of fact, but must satisfy themselves by inspection or otherwise as to their accuracy. No person in this agents employment has the authority to make or give any representation or warranty in respect to the property.
Brochures
Eastwell Road, ScalfordBrochure- COUNCIL TAXA payment made to your local authority in order to pay for local services like schools, libraries, and refuse collection. The amount you pay depends on the value of the property.Read more about council Tax in our glossary page.
- Band: G
- LISTED PROPERTYA property designated as being of architectural or historical interest, with additional obligations imposed upon the owner.Read more about listed properties in our glossary page.
- Listed
- PARKINGDetails of how and where vehicles can be parked, and any associated costs.Read more about parking in our glossary page.
- Yes
- GARDENA property has access to an outdoor space, which could be private or shared.
- Yes
- ACCESSIBILITYHow a property has been adapted to meet the needs of vulnerable or disabled individuals.Read more about accessibility in our glossary page.
- Ask agent
Energy performance certificate - ask agent
Eastwell Road, Scalford
Add an important place to see how long it'd take to get there from our property listings.
__mins driving to your place
Get an instant, personalised result:
- Show sellers you’re serious
- Secure viewings faster with agents
- No impact on your credit score
Your mortgage
Notes
Staying secure when looking for property
Ensure you're up to date with our latest advice on how to avoid fraud or scams when looking for property online.
Visit our security centre to find out moreDisclaimer - Property reference 34198971. The information displayed about this property comprises a property advertisement. Rightmove.co.uk makes no warranty as to the accuracy or completeness of the advertisement or any linked or associated information, and Rightmove has no control over the content. This property advertisement does not constitute property particulars. The information is provided and maintained by Alexanders, East Midlands. Please contact the selling agent or developer directly to obtain any information which may be available under the terms of The Energy Performance of Buildings (Certificates and Inspections) (England and Wales) Regulations 2007 or the Home Report if in relation to a residential property in Scotland.
*This is the average speed from the provider with the fastest broadband package available at this postcode. The average speed displayed is based on the download speeds of at least 50% of customers at peak time (8pm to 10pm). Fibre/cable services at the postcode are subject to availability and may differ between properties within a postcode. Speeds can be affected by a range of technical and environmental factors. The speed at the property may be lower than that listed above. You can check the estimated speed and confirm availability to a property prior to purchasing on the broadband provider's website. Providers may increase charges. The information is provided and maintained by Decision Technologies Limited. **This is indicative only and based on a 2-person household with multiple devices and simultaneous usage. Broadband performance is affected by multiple factors including number of occupants and devices, simultaneous usage, router range etc. For more information speak to your broadband provider.
Map data ©OpenStreetMap contributors.





