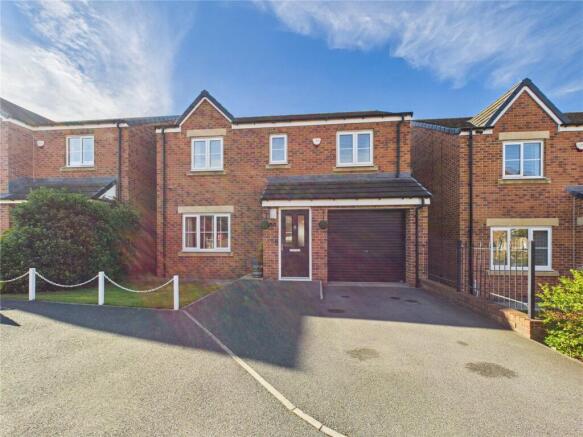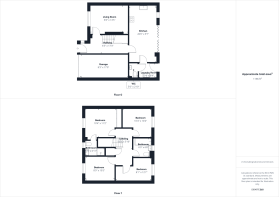
Sterling Way, Shildon, Durham, DL4

- PROPERTY TYPE
Detached
- BEDROOMS
4
- BATHROOMS
2
- SIZE
Ask agent
- TENUREDescribes how you own a property. There are different types of tenure - freehold, leasehold, and commonhold.Read more about tenure in our glossary page.
Freehold
Description
The front exterior of the home is beautifully complemented by a well-maintained lawn that requires minimal upkeep, creating an attractive outdoor space. The generously sized driveway provides ample off-street parking, ensuring convenience for residents. As you approach the house, the inviting entrance welcomes you to an integral garage. This garage is not only practical but also modern, featuring a roller shutter door for easy access. Additionally, it is equipped with sufficient lighting and power outlets, making it ideal for various uses, whether for parking vehicles or for storage and projects.
Upon stepping inside, you are welcomed by a bright and airy reception hall that sets an inviting and warm tone throughout the home. The thoughtful design maximizes natural light, creating a welcoming atmosphere. The ground floor layout flows seamlessly and features a spacious lounge that centers around a feature media wall with an inset electric fireplace, providing an ideal setting for relaxation and intimate family gatherings during colder months. This room's design encourages conversation and comfort, making it the heart of the home.
At the rear of the house, you will find a contemporary dining kitchen that has been meticulously designed to blend style and functionality. This culinary haven is equipped with a suite of high-end integrated appliances, such as a sleek built-in oven, a stylish gas hob, and a convenient dishwasher. The thoughtfully arranged wall, drawer, and base units offer generous storage options for all your kitchen essentials. The dining area, which comfortably accommodates a sizable family dining table, invites shared meals and cherished family moments. Bi-folding doors open wide to connect the interior to the beautifully landscaped private rear garden, allowing for a seamless flow of light and interaction between indoor and outdoor living spaces. Completing the ground floor is a practical utility room, featuring generous base units, an inset sink, and dedicated space and plumbing for a washing machine. Additionally, a conveniently located two-piece WC enhances the home's functionality for both residents and visitors, ensuring that guests feel welcome and comfortable.
Ascending the staircase to the first floor, you will discover a central landing that branches out to four generously sized bedrooms, each thoughtfully designed to provide both comfort and a sense of privacy. The principal bedroom serves as a personal retreat, boasting a luxurious three-piece en-suite shower room that offers convenience and a tranquil escape. This bedroom also features ample fitted wardrobe space, which provides both organization and style. The remaining three bedrooms are equally spacious, allowing plenty of room for family members to personalize their own spaces. These bedrooms are served by a stylish three-piece house bathroom, complete with modern amenities that cater to the needs of both family members and guests.
The exterior of the property is equally impressive, low-maintenance south facing garden designed for outdoor enjoyment. The garden features a lush lawn area that provides a safe and inviting space for children or pets to play freely. Additionally, a private patio area serves as the perfect setting for alfresco dining, summer barbecues, or simply relaxing outdoors while enjoying the fresh air with friends and family.
This exquisite home also boasts a range of additional benefits, including efficient gas central heating, double glazing throughout that enhances energy efficiency, and the added peace of mind offered by the remaining NHBC warranty, ensuring the highest quality of construction and craftsmanship.
A viewing of this stunning property is essential to truly appreciate its generous size, pristine presentation, and the enviable location it offers for modern family living. This is more than just a house; it is a place to create lasting memories and a true sanctuary to call home. Embrace the opportunity to invest in a property that embodies comfort, elegance, and a fulfilling lifestyle.
Material Information
Local Authority – Durham County Council Council Tax Band – D Tenure – Freehold Property Type – Detached Property Construction – Standard Electricity supply – Mains Water Supply – Mains Sewerage – Mains Heating – Mains gas Estimated Mobile phone coverage – EE: OK, Three: poor, 02: good, Vodafone: OK Estimated Broadband Download speeds – Basic: 4mb, Superfast: 63mb Rights & Easements – To be confirmed during the conveyancing process Flood risk – Very low Coastal Erosion – Not applicable Protected Trees – No Conservation area – No Planning Permission – No planning applications Accessibility – No accessibility features Mining Area – Situated in a former mining area Selective License Area – Yes
Free Valuation
If you're thinking about selling your property, take advantage of Ryan James Estate Agents' complimentary, no-obligation market appraisal service. Our expert team is dedicated to providing you with tailored advice to maximize your property's potential. Reach out to our Bishop Auckland team today to schedule your appointment!
Anti Money Laundering Regulations
In accordance with the Anti-Money Laundering Regulations, we are required to verify the identity of the Purchase. We will do so based on name and address data provided but we may also require you to provide two forms of identification. We will require the Purchaser to provide proof of the source of income for purchase.
Viewing
For general enquiries and viewing arrangements please contact Ryan James Estate Agents on .
Mortgage Advice
Ryan James Estate Agents are keen to stress the importance of seeking independent mortgage advice. If you need mortgage advice our team will be pleased to make you an appointment with an independent mortgage advisor. *** Remember your home is at risk if you do not keep up repayments on a mortgage or other loans secured on it ***
Freehold
Ryan James Estate Agents believes the property is freehold but we always recommend verifying this with your solicitor should you decide to purchase the property. We endeavor to make our property particulars accurate and reliable, however, they do not constitute or form part of an offer or any contract and none is to be relied upon as statements of representation or fact. 1. Fixtures and fittings other than those included in the above details are to be agreed with the seller through separate negotiation. 2. Ryan James Estate Agents has not tested any services, appliances or heating and no warranty is given or implied as to their condition. 3. All measurements are approximate and intended as a guide only. All our measurements are carried out using a regularly calibrated laser tape but may be subject to a margin of error 4. The Floorplans that are provided are purely to give an idea of layout and as such should not be relied on for anything other than this. It is highly (truncated)
- COUNCIL TAXA payment made to your local authority in order to pay for local services like schools, libraries, and refuse collection. The amount you pay depends on the value of the property.Read more about council Tax in our glossary page.
- Band: D
- PARKINGDetails of how and where vehicles can be parked, and any associated costs.Read more about parking in our glossary page.
- Yes
- GARDENA property has access to an outdoor space, which could be private or shared.
- Yes
- ACCESSIBILITYHow a property has been adapted to meet the needs of vulnerable or disabled individuals.Read more about accessibility in our glossary page.
- Ask agent
Sterling Way, Shildon, Durham, DL4
Add an important place to see how long it'd take to get there from our property listings.
__mins driving to your place
Get an instant, personalised result:
- Show sellers you’re serious
- Secure viewings faster with agents
- No impact on your credit score

Your mortgage
Notes
Staying secure when looking for property
Ensure you're up to date with our latest advice on how to avoid fraud or scams when looking for property online.
Visit our security centre to find out moreDisclaimer - Property reference BPA250449. The information displayed about this property comprises a property advertisement. Rightmove.co.uk makes no warranty as to the accuracy or completeness of the advertisement or any linked or associated information, and Rightmove has no control over the content. This property advertisement does not constitute property particulars. The information is provided and maintained by Ryan James Estate Agents, Bishop Auckland. Please contact the selling agent or developer directly to obtain any information which may be available under the terms of The Energy Performance of Buildings (Certificates and Inspections) (England and Wales) Regulations 2007 or the Home Report if in relation to a residential property in Scotland.
*This is the average speed from the provider with the fastest broadband package available at this postcode. The average speed displayed is based on the download speeds of at least 50% of customers at peak time (8pm to 10pm). Fibre/cable services at the postcode are subject to availability and may differ between properties within a postcode. Speeds can be affected by a range of technical and environmental factors. The speed at the property may be lower than that listed above. You can check the estimated speed and confirm availability to a property prior to purchasing on the broadband provider's website. Providers may increase charges. The information is provided and maintained by Decision Technologies Limited. **This is indicative only and based on a 2-person household with multiple devices and simultaneous usage. Broadband performance is affected by multiple factors including number of occupants and devices, simultaneous usage, router range etc. For more information speak to your broadband provider.
Map data ©OpenStreetMap contributors.





