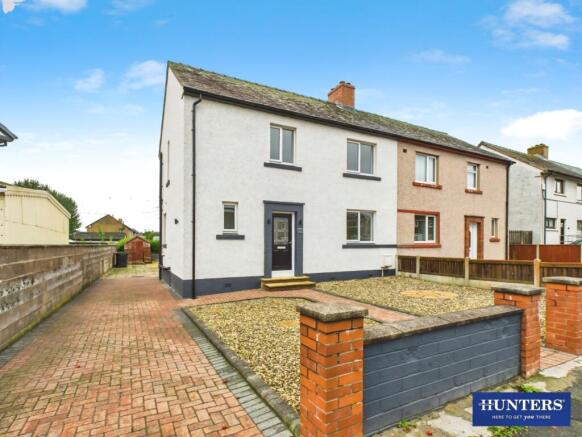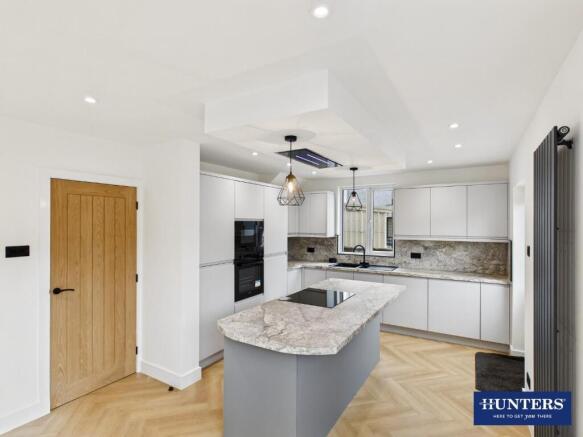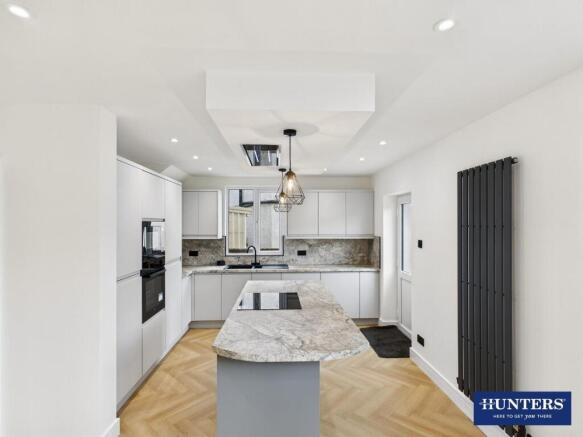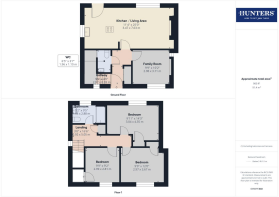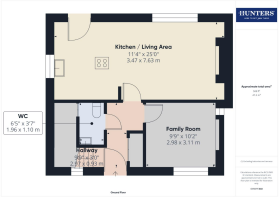Africanda Road, Gretna

- PROPERTY TYPE
Semi-Detached
- BEDROOMS
3
- BATHROOMS
2
- SIZE
Ask agent
- TENUREDescribes how you own a property. There are different types of tenure - freehold, leasehold, and commonhold.Read more about tenure in our glossary page.
Freehold
Key features
- Fully Renovated and Refurbished Semi Detached House,
- Contempoary and Stylish Presentation thoughtout,
- 3 Bedrooms and Contemporary Bathroom,
- Stunning Open Plan Living, Dining and Kitchen Area
- Sitting Room with Media Wal,
- Entrance Hallway with Cloakroom/Utility Room,
- Double Glazing and Central Heating,
- Onsite Driveway, Low Maintenance Gardens,
- Viewing is imperative to appreciate the walk in condition
- Energy Rating -
Description
Presented in exceptional condition throughout, this beautifully refurbished home offers a seamless fusion of contemporary style, high-end finishes, and thoughtfully designed living spaces. Meticulously upgraded to an exacting standard, every detail has been carefully considered—from the sleek open-plan family dining kitchen with integrated appliances and statement island unit, to the elegant reception rooms featuring bespoke media walls and ambient lighting. This is a truly turn key home that delivers outstanding style, comfort, and functionality in equal measure. No Onward Chain.
The accommodation is both versatile and spacious, comprising of entrance hallway, cloakroom/utility, open plan living, kitchen, dining area, sitting room to the ground floor. To the upper floor is three well-proportioned bedrooms and bathroom. Externally, the low maintenance gardens and block-paved driveway enhance the property’s curb appeal, while offering practical outdoor space for relaxation and entertaining. EPC - C and Council Tax Band - C.
Located close to Gretna town centre, the convenience of this properties location is perfect. Within walking distance you can access central Gretna, which boasts a wealth of amenities including convenience stores, bakers, butchers and hairdressing salons. Access to the A74(M) and the A75 within minutes which provide access toward South West & Central Scotland with further access toward England and the Lake District National Park within 1 hour drive South.
Entrance Hall - The property is entered through a modern double-glazed door into a bright and welcoming hallway. This entrance sets the tone for the home, combining practicality with style, and incorporates a double built-in coat cupboard, providing discreet yet ample storage for outerwear and everyday essentials
Family Room - Front-facing reception room with double-glazed window, chic media unit with integrated electric fire, framed by decorative panelling, creating an impressive feature while recessed ceiling lighting provides a modern finish.
Open-Plan Family Dining Kitchen - Forming the heart of the home, this stunning open-plan family dining kitchen has been designed with contemporary living in mind, seamlessly blending style and function.
The kitchen is fitted with a comprehensive range of sleek wall and base units, complemented by a work surfaces and matching splashback. A striking central island unit provides both additional storage and a breakfast bar seating area, whilst also incorporating an electric hob with a feature extractor positioned above.
The space is enhanced by a full suite of integrated appliances, including a dishwasher, fridge/freezer, microwave and oven, together with a modern sink unit. A side-facing window, rear-facing window and a set of double-glazed doors opening onto the garden ensure an abundance of natural light, while a contemporary-style radiator adds to the modern aesthetic.
Adjoining the kitchen is a versatile sitting space, thoughtfully arranged to create a warm and inviting atmosphere. The focal point is an elegant media wall, incorporating a contemporary electric fire, decorative panelling, shelving and cleverly designed recessed storage.
Cloakroom/Utility Room - Incorporates fitted units to house a washing machine and tumble dryer, together with a built-in sink unit. A low-flush WC, radiator and additional built-in storage cupboard
Landing - The first-floor landing is spacious and light, enhanced by a side-facing double-glazed window. A built-in storage cupboard houses the central heating boiler, while loft access is provided via a pull-down ladder, with the loft benefiting from partial boarding for additional storage
Bedroom 1 - Rear facing bedroom with double-glazed window overlooks the rear garden, while a built-in wardrobe.
Bedroom 2 - Front facing bedroom with double-glazed window and a built-in wardrobe.
Bedroom 3 - Front facing bedroom with double-glazed window and a built-in wardrobe.
Bathroom - Stylish and contemporary fitted three-piece suite comprising a panelled bath with mains shower over and screen, a vanity sink unit with vanity mirror above and low-flush WC. Finished with tiling to both the walls and floor, the room is completed by a double-glazed window and radiator
Externally - The property is set behind a low-maintenance front garden with shillied garden area and a block-paved pedestrian pathway, complemented by a block-paved driveway to the side providing off-street parking. An external water supply is also located to the side, leading through to the rear garden, which is equally low-maintenance in design. The rear garden features a shaped lawn, decorative borders, and a paved patio seating area, offering an ideal space for outdoor relaxation and entertaining.
Aml Disclosure - Agents are required by law to conduct Anti-Money Laundering checks on all those buying a property. Hunters charge £30 (including VAT) for an AML check per buyer. This is a non-refundable fee. The charges cover the cost of obtaining relevant data, any manual checks that are required, and ongoing monitoring. This fee is payable in advance prior to the issuing of a memorandum of sale on the property you are seeking to buy.
Home Report - The Home Report for this property is downloadable from the 'brochures' section of Rightmove or the 'additional links' section of Zoopla. Alternatively, please contact our Annan office directly to request an email copy.
Brochures
Africanda Road, GretnaHome Report- COUNCIL TAXA payment made to your local authority in order to pay for local services like schools, libraries, and refuse collection. The amount you pay depends on the value of the property.Read more about council Tax in our glossary page.
- Band: C
- PARKINGDetails of how and where vehicles can be parked, and any associated costs.Read more about parking in our glossary page.
- Yes
- GARDENA property has access to an outdoor space, which could be private or shared.
- Yes
- ACCESSIBILITYHow a property has been adapted to meet the needs of vulnerable or disabled individuals.Read more about accessibility in our glossary page.
- Ask agent
Africanda Road, Gretna
Add an important place to see how long it'd take to get there from our property listings.
__mins driving to your place
Get an instant, personalised result:
- Show sellers you’re serious
- Secure viewings faster with agents
- No impact on your credit score
Your mortgage
Notes
Staying secure when looking for property
Ensure you're up to date with our latest advice on how to avoid fraud or scams when looking for property online.
Visit our security centre to find out moreDisclaimer - Property reference 34199038. The information displayed about this property comprises a property advertisement. Rightmove.co.uk makes no warranty as to the accuracy or completeness of the advertisement or any linked or associated information, and Rightmove has no control over the content. This property advertisement does not constitute property particulars. The information is provided and maintained by Hunters, Carlisle. Please contact the selling agent or developer directly to obtain any information which may be available under the terms of The Energy Performance of Buildings (Certificates and Inspections) (England and Wales) Regulations 2007 or the Home Report if in relation to a residential property in Scotland.
*This is the average speed from the provider with the fastest broadband package available at this postcode. The average speed displayed is based on the download speeds of at least 50% of customers at peak time (8pm to 10pm). Fibre/cable services at the postcode are subject to availability and may differ between properties within a postcode. Speeds can be affected by a range of technical and environmental factors. The speed at the property may be lower than that listed above. You can check the estimated speed and confirm availability to a property prior to purchasing on the broadband provider's website. Providers may increase charges. The information is provided and maintained by Decision Technologies Limited. **This is indicative only and based on a 2-person household with multiple devices and simultaneous usage. Broadband performance is affected by multiple factors including number of occupants and devices, simultaneous usage, router range etc. For more information speak to your broadband provider.
Map data ©OpenStreetMap contributors.
