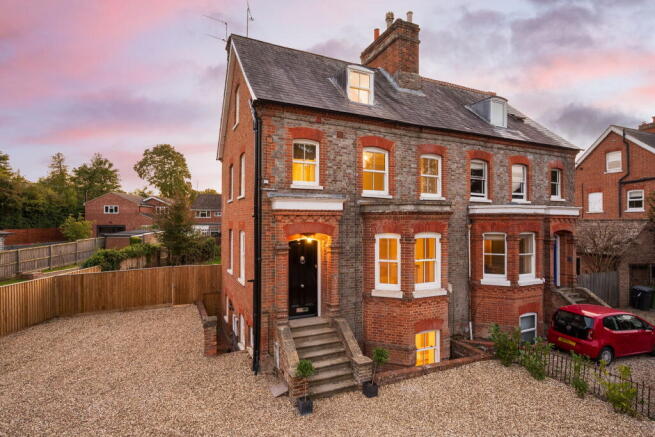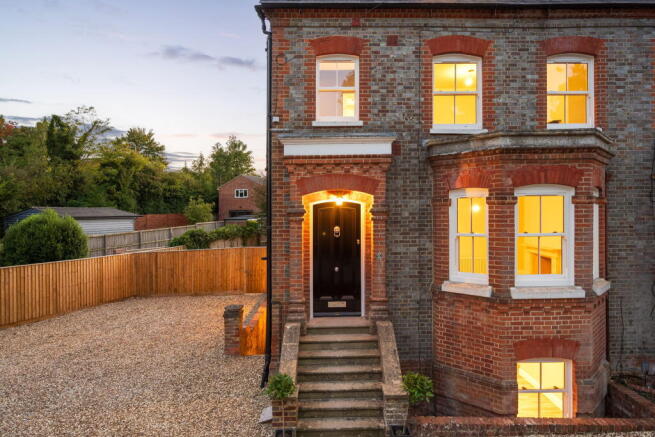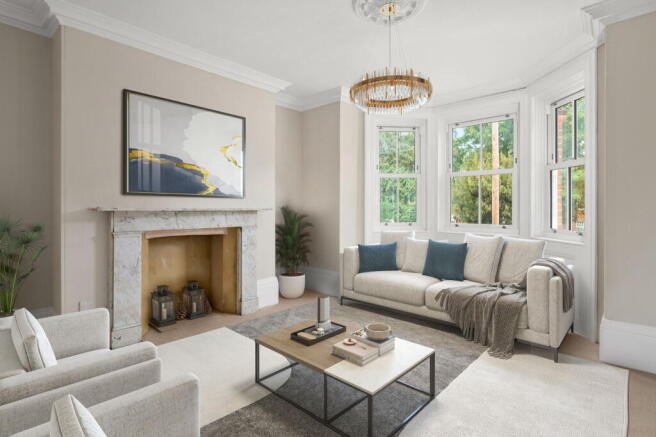
6 bedroom semi-detached house for sale
Oxford Road, Newbury, RG14

- PROPERTY TYPE
Semi-Detached
- BEDROOMS
6
- BATHROOMS
4
- SIZE
Ask agent
- TENUREDescribes how you own a property. There are different types of tenure - freehold, leasehold, and commonhold.Read more about tenure in our glossary page.
Freehold
Key features
- Fully refurbished
- 4/6 bedrooms
- 4 bathrooms
- Large garden
- Large drive
- Victorian townhouse
- Period features
- Town centre
- No onward chain
Description
Beautifully refurbished Victorian semi-detached townhouse with bags of charm and character, and Waitrose as your corner shop.
Intro
This wonderfully unlisted townhouse (no complicated ‘Grade Listed’ requirements should you want to make any changes) offers elegant living with a larger-than-average garden and plentiful parking, a literal stone’s throw from Waitrose and a short stroll into Newbury town centre.
Period features sit happily with modern electrics and conveniences – this house has been thoughtfully modernised and refurbished without losing any of its character.
UPPER GROUND FLOOR
Entrance hall
The grandeur starts from the drive as you approach the wide stone steps and glossy black front door with its chrome features and lion’s head knocker.
The welcoming entrance hall greets you with the first of many delightful period features, in this case, high ceilings and a wide arch that sits atop attractive corbels.
The floor has hardwearing tiles in a period design, a cast-iron radiator and recessed spotlights. The stairs have new carpet and turned spindles, while the new double-glazed sliding sash side windows fill the hall with natural light.
From the hall you have the sitting room, kitchen diner and stairs up to the first floor and down to the lower ground floor.
Sitting room
This beautiful sitting room has an air of calm serenity. The high ceiling has an ornate ceiling rose and attractive cornicing, the tall skirting boards have decorative period mouldings, the deep bay window has feature panelling and the fireplace is white marble. The combined effect is pure elegance.
Facing east, this catches the morning sun and is a lovely inviting space which could be furnished and used in any number of ways. It’s kept warm by a traditional-style cast-iron double radiator.
Kitchen/diner
You enter the new kitchen via the open doorway in the hall, the glazed door from the sitting room or the French doors from the rear garden.
This super smart, generously-sized kitchen has an efficient L-shape configuration, finished in neutral tones for maximum versatility.
The shaker-style cabinetry has a matt putty finish with quartz worktops and upstands.
Nestled within the chimney recess is a ceramic hob and extractor fan, below which is a built-in oven and grill. Along from this is a full-height integrated fridge-freezer.
To the side, beneath the run of wall cupboards, is the stainless steel undermount sink with drainage grooves, and an integrated dishwasher.
The dining area has a fireplace with alcoves, and is the perfect spot for boisterous get-togethers around the dining table and lazy Sunday brunches with the paper. This would lend itself well to a banquette seating arrangement.
The attractive herringbone-patterned oak-effect floor is a highly durable luxury vinyl tiled flooring (LVT), and the tall radiator ensures everything stays toasty warm even when you’re not cooking up a storm.
LOWER GROUND FLOOR
Approached from the internal stairs or via its own external door, this could make an excellent space for an older teen, an au-pair, carer or family member.
Finished throughout with attractive, hardwearing, oak-effect LVT flooring, it’s easy to put the two generously sized rooms to any number of purposes.
They would make lovely, large double bedrooms, a games room, home cinema, offices or consulting rooms. Both rooms have new double-glazed sliding sash windows.
Bedroom one / Room one
Looking to the front, the larger room has a wide bay window and could be made into a wonderful lounge/diner with kitchenette. The recessed lighting and tall flat double radiator introduce a stylish juxtaposition between period and contemporary.
Bedroom two / Room two
Another very well-sized room which looks out to the rear garden. With new double-glazed sliding sash windows and a double radiator.
Shower room
With windows on two sides, this is a super light, bright space. The quadrant enclosure has a thermostatically controlled shower on a riser bar. There’s also a pedestal hand basin, close-coupled loo and chrome heated ladder-style towel rail. Lighting is recessed with a fan adding ventilation.
Plant / Laundry room
Here you have the boiler, unvented tank and plumbing for a washing machine and tumble dryer.
FIRST FLOOR
Two windows fill the stairs and landing with natural light.
Principal bedroom
This generously proportioned double bedroom has a feature fireplace, period deep skirting boards and beautiful moulded cornicing, a traditional-style double radiator and a new double-glazed sliding sash window overlooking the large back garden.
There’s ample space for a king-sized bed, double wardrobe, tallboy chests of drawers and more.
Ensuite
Painted a rich teal blue, with a contrasting white suite and white feature metro tiles. This is a boutique hotel-inspired ensuite bathroom.
The free-standing claw-foot bath has a traditional-style fixed shower over, with the benefit of additional handset taps.
Mixing modern with tradition, the contemporary illuminated mirror and chrome ladder style radiator sit perfectly with the period style pedestal hand basin and close-coupled loo. Flooring is smart oak-effect LVT.
Two windows overlook the garden and fill the room with natural light, while recessed lighting lights up the darker hours.
Second bedroom
Another generously proportioned double bedroom with a feature fireplace, modern traditional style cast iron double radiator, deep moulded skirting boards and decorative cornicing.
Overlooking the front of the house, this room is east-facing with two sliding sash windows catching the best of the morning light.
This room gives you a huge amount of scope for how and with what you’d like to furnish it. Perhaps a double or king-sized bed with bedside cabinets, a free-standing wardrobe, chests of drawers or a dressing table.
Family bathroom
The period styling continues in this spacious family bathroom. Traditional taps with a shower handset sit beneath a period-style thermostatically controlled shower. Tiling is white metro tiles with contrasting meditative blue walls.
A modern chrome heated ladder-style towel radiator contrasts perfectly with the period-style close-coupled loo and pedestal hand basin. Flooring is in practical oak-effect LVT flooring.
TOP FLOOR
Two bedrooms
Mirroring each other, these two double bedrooms look out to the back and front of the house respectively, and each has a decorative cast-iron fireplace and eaves storage.
Both are great-sized rooms with space for plenty of bedroom or other furniture.
Shower room
The shower cubicle has rich aqua blue tiles in a metro pattern, with a thermostatically controlled shower on a riser bar. Towels are kept warm and dry on the chrome ladder-style radiator. There’s also a vanity unit with a back-to-cabinet loo and handbasin. The floor is in practical oak-effect LVT.
OUTSIDE
Front
A pillared entrance within the front brick wall welcomes you onto the larger-than-average gravelled drive, with parking for at least six normal-sized cars. The sides are enclosed with iron railings to the right, and a combination of brick wall and 6ft closeboard timber fencing to the left and rear, with a gate leading into the back garden.
Steps lead up to the front door and to the side, down to the lower ground floor door.
Front
The gravel continues into the rear west-facing garden. This is a real sun trap with a large gravel space, ideal for almost any amount of garden furniture for alfresco dining and summer living.
Beyond the low retaining wall are raised beds and an expanse of lawn, perfect for a kick about, a croquet or badminton set, or just a lovely relaxed green space.
Towards the end of the garden, another raised bed has a log retaining wall and is planted with cob nut trees.
This is currently a great blank canvas, perfect for turning into your dream garden, whether this is a productive kitchen, Mediterranean, formal or country wilderness-inspired garden.
Situation
Oxford Road sits on the north side of Newbury in a highly desirable, well-established, green and leafy part of town.
Waitrose is your corner shop. You’re just over a mile from the train station, and you’ve an array of leisure options all within easy reach, including Newbury Tennis Club, Donnington Grove Golf Course, Donnington Castle and The Watermill Theatre. And that’s before you’ve gone into Newbury town centre with all the options it has to offer.
Take a gentle 10-minute stroll past Waitrose and you reach the top of town. From here you have a medical centre, pharmacy and a wide array of restaurants, cafes and pubs, as well as the multi-screen cinema, live entertainment and retail facilities within the town.
There are numerous parks, including Goldwell, Northcroft and Victoria Park. Or you could head out for a nature-rich canal-side walk along the Kennet & Avon or into the beautiful, unspoilt countryside nearby.
Commuting couldn’t be simpler with super-easy access to the M4, A34 and other key connecting roads.
Good to know
There is no onward chain, making it ready for a quick sale and to be moved into and enjoyed without delay.
As part of the refurbishment, there is now;
• New sliding sash double-glazed windows.
• New electrical wiring throughout.
• New low-energy lighting.
• New floor coverings throughout.
• New system boiler with an unvented mains-pressure hot water tank.
• New break tank and mains booster system
• Nest multi-zone smart programmable thermostats.
• Mains powered, interlinked smoke alarms throughout.
• Fully redecorated throughout.
Transport links
By car
The A34, A339/A4 and M4 are all close at hand, making this an exceptionally well-connected location.
Newbury sits on the crossroads of the M4, A4 and A34, making Woodhay easily commutable to London, Cardiff, Oxford, Winchester, Bristol, the south coast and the Midlands, to name just a few destinations.
By train
Newbury railway station is a mile away, roughly a 22-minute walk. Trains run east to Reading and London, with the Elizabeth line starting at Reading, and to Heathrow and Gatwick airports. To the west, trains run to Exeter St Davids and Penzance. Didcot railway station isn’t far away, offering another route of travel.
By bus
Your nearest bus stop is a 3-minute walk away, with nearby stops offering bus routes to Newbury bus and train station, Didcot, Hungerford, Lambourn, Wash Common, West Ilsley and Thatcham, with their further onward connections.
Connections by road include the M4, A4, A34 and A339, making Southbrook House easily commutable from London, Bristol, Oxford, Basingstoke and many other hubs.
Schooling
According to West Berkshire Council, schools within the catchment area are:
Primary: St Joseph’s Catholic Primary, Speenhamland Primary.
Secondary: Trinity School.
In addition, there’s a wide range of private schooling available, which includes: Cheam, Elstree, Downe House, St. Gabriel’s, Brockhurst & Marlston House, Horris Hill, Marlborough College and Bradfield College.
Services
Heating and hot water are mains gas-fired.
Mains water and sewerage.
Connectivity
Broadband, according to Openreach, is FTTC (fibre to the cabinet), available at speeds of up to 76Mbps, with FTTP (fibre to the premises) at up to 1600Mbps being installed.
Mobile, according to Vodafone, is a ‘Good indoors and outdoors’ 5G and 5G ultra service.
Council
The local authority is West Berkshire Council.
Council Tax band G.
Tenure
Freehold.
- COUNCIL TAXA payment made to your local authority in order to pay for local services like schools, libraries, and refuse collection. The amount you pay depends on the value of the property.Read more about council Tax in our glossary page.
- Band: G
- PARKINGDetails of how and where vehicles can be parked, and any associated costs.Read more about parking in our glossary page.
- Driveway
- GARDENA property has access to an outdoor space, which could be private or shared.
- Private garden
- ACCESSIBILITYHow a property has been adapted to meet the needs of vulnerable or disabled individuals.Read more about accessibility in our glossary page.
- Ask agent
Oxford Road, Newbury, RG14
Add an important place to see how long it'd take to get there from our property listings.
__mins driving to your place
Get an instant, personalised result:
- Show sellers you’re serious
- Secure viewings faster with agents
- No impact on your credit score
Your mortgage
Notes
Staying secure when looking for property
Ensure you're up to date with our latest advice on how to avoid fraud or scams when looking for property online.
Visit our security centre to find out moreDisclaimer - Property reference P778. The information displayed about this property comprises a property advertisement. Rightmove.co.uk makes no warranty as to the accuracy or completeness of the advertisement or any linked or associated information, and Rightmove has no control over the content. This property advertisement does not constitute property particulars. The information is provided and maintained by Belvoir, Newbury. Please contact the selling agent or developer directly to obtain any information which may be available under the terms of The Energy Performance of Buildings (Certificates and Inspections) (England and Wales) Regulations 2007 or the Home Report if in relation to a residential property in Scotland.
*This is the average speed from the provider with the fastest broadband package available at this postcode. The average speed displayed is based on the download speeds of at least 50% of customers at peak time (8pm to 10pm). Fibre/cable services at the postcode are subject to availability and may differ between properties within a postcode. Speeds can be affected by a range of technical and environmental factors. The speed at the property may be lower than that listed above. You can check the estimated speed and confirm availability to a property prior to purchasing on the broadband provider's website. Providers may increase charges. The information is provided and maintained by Decision Technologies Limited. **This is indicative only and based on a 2-person household with multiple devices and simultaneous usage. Broadband performance is affected by multiple factors including number of occupants and devices, simultaneous usage, router range etc. For more information speak to your broadband provider.
Map data ©OpenStreetMap contributors.




