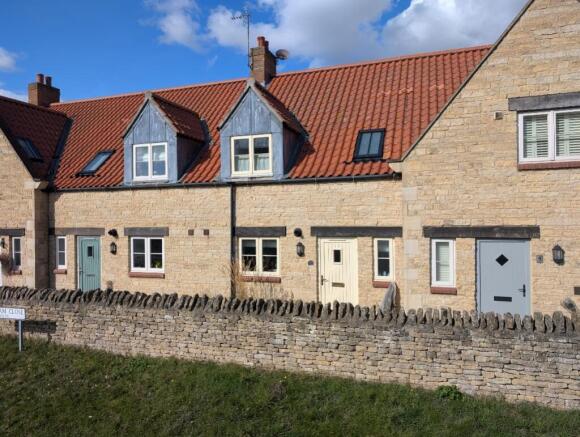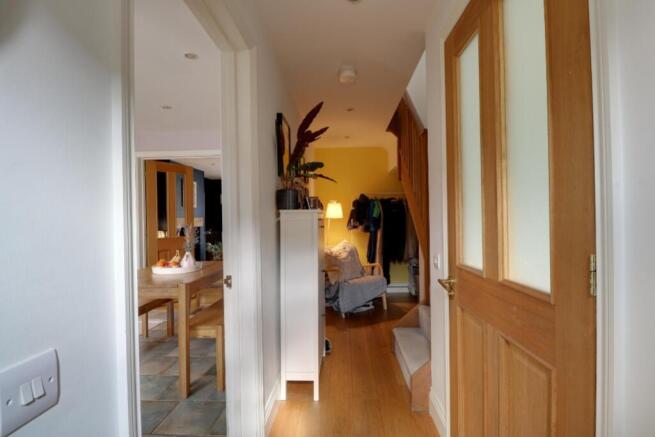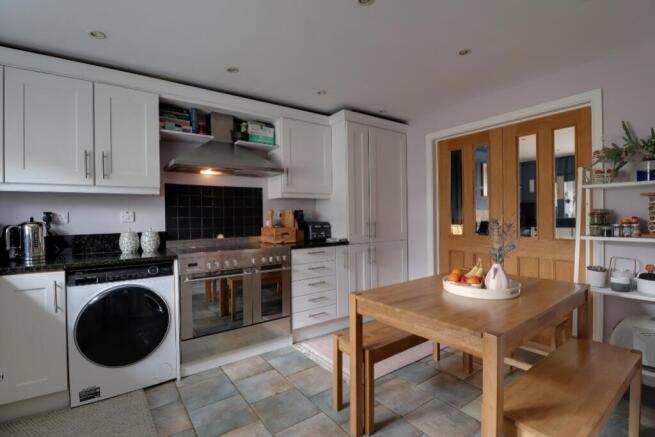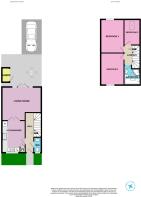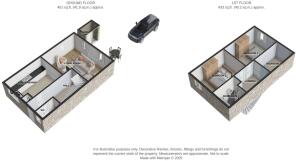Macham Close, Swinstead, Grantham, Lincs

- PROPERTY TYPE
Terraced
- BEDROOMS
3
- BATHROOMS
1
- SIZE
Ask agent
- TENUREDescribes how you own a property. There are different types of tenure - freehold, leasehold, and commonhold.Read more about tenure in our glossary page.
Freehold
Key features
- Immaculate Family Home
- 3 Bedrooms
- Spacious Living Room
- Country Kitchen
- Family Bathroom and WC
- Charming Courtyard Garden
- Driveway Parking
- Popular Village Location
- EPC 'C' Rating
- Ideal 1st Time Buy or Investment
Description
The perfect example of a character, terraced stone cottage full of charm and beautifully appointed throughout with a private courtyard back garden and benefitting from off road parking, in the heart of the rural village of Swinstead. With solid oak flooring, country kitchen, and 3 well proportioned bedrooms, this is definitely a winner!
This traditional stone country home, nestled within a tidy row of quaint cottages within the conservation village of Swinstead, is ideal as a first time buy, for young families and professionals, downsizers, or as an investment property. With mains electricity, water and drainage, fully double glazed and oil fired central heating.
Swinstead is a friendly rural village surrounded by open countryside and scenic walks, including the nearby Grimsthorpe Estate. Its active community includes an allotment committee and a village hall that hosts regular events, coffee mornings, and relaxed social gatherings. Just two miles away, Corby Glen offers schools, shops, pubs, cafés and two doctors' surgeries. The market towns of Bourne, Grantham and Stamford are all within easy reach, with excellent commuter connections via road and rail.
Whether you're looking for a low-maintenance country retreat, a move to a welcoming village community, or simply a home with warmth, charm and practicality - this one ticks all the boxes.
Hall
5.18m x 1.08m - 16'12" x 3'7"
Open the freshly painted wooden front door to reveal a light and welcoming hallway with solid wood flooring and a warm decor. There is access to the kitchen and the downstairs WC from here, with stairs rising to the 1st floor. A handy space under the stairs provides storage for shoes and coats.
WC
1.91m x 0.92m - 6'3" x 3'0"
The useful downstairs cloakroom comprising a 2 piece white suite with low level WC and pedestal sink. Practical tiles protect the floor and behind the sink, with a chrome heated towel rail keeping the room and towels warm. A modesty window lets in light and ventilation from the front of the house.
Kitchen Diner
4.08m x 2.87m - 13'5" x 9'5"
A cosy country kitchen with Shaker style ivory cupboards and drawers, integrated fridge freezer, dishwasher and space for a washing machine. A stainless steel range takes centre stage with its ceramic electric hob and large ovens. Dark granite worktops and an inset sink complete this look, with country tiles protecting the floor and backsplash to the oven. There are thoughtful storage solutions including a pull-out larder cupboard and the airing cupboard, keeping everything neatly organised and in easy reach. There is also plenty of space for a family table and chairs. The window perfectly frames the view of the local church, a very pleasant outlook whilst doing the washing up!
Living Room
5.11m x 4.18m - 16'9" x 13'9"
Large oak French doors open from the kitchen into a fabulous L-shaped living room with solid wood flooring, featuring deep heritage blue walls and plenty of room to arrange large sofas and chairs. A cosy, serene and quiet space with plenty of natural light from the French doors, overlooking the courtyard garden.
Landing
2.78m x 1.17m - 9'1" x 3'10"
Climb the luxuriously carpeted turnkey stairs with solid oak banister to a central landing with access to all 3 bedrooms and the family bathroom. Neutrally decorated in crisp white with a light grey, soft carpet and with access to the loft from here too.
Bedroom 1
4.3m x 2.74m - 14'1" x 8'12"
Located at the back of the house and overlooking the courtyard is a spacious double bedroom with dormer window and plenty of room for a large bed and accompanying furniture. A lovely room with a cottage feel, decorated in a soft, light grey palette.
Bedroom 2
3.91m x 2.74m - 12'10" x 8'12"
Overlooking the front of the house with that lovely view of the church is this equally spacious, crisply decorated double room with another dormer window adding to the cottage charm. A very pleasant room, perfect for guests.
Bedroom 3
3.2m x 2.26m - 10'6" x 7'5"
Located next to the master bedroom is this generous single bedroom ideal for a child or as a working from home environment. A skylight lets in plenty of light. Cosy and comfortable and decorated in a soft green palette.
Bathroom
2.58m x 2.26m - 8'6" x 7'5"
A modern 3 piece white suite comprising low level WC, pedestal sink and bath plus a separate mains pressure quadrant shower cubicle with sliding glass doors. Tiled in crisp white with traditional patterned tiled floor and cheerful blue decor, this bathroom is spacious and practical for all the family. A tall heated towel rail is ideal to heat the room and keep the towels dry, with a skylight providing plenty of natural light and ventilation.
Front Access
A very attractive approach to this home with its path lined with cottage plants and freshly painted cream front door, setting the scene for the country cottage within.
Courtyard
An idyllic tranquil spot with its Indian sandstone patio and gravel borders, a fully enclosed space with fencing and traditional stone wall across the bottom. A shed gives storage to hide the gardening tools, and the oil tank is cleverly sunken, tucked away in the bottom corner, hidden by cottage shrubs. A private, quiet place to while away the time with family and friends. Stone steps rise to the back gate where there is access to the allocated parking space, easily accessible and just a few steps from the courtyard. There are also 3 shared visitors' spaces, along with a tidy, well kept area for bin storage, keeping everything practical yet out of sight.
- COUNCIL TAXA payment made to your local authority in order to pay for local services like schools, libraries, and refuse collection. The amount you pay depends on the value of the property.Read more about council Tax in our glossary page.
- Band: C
- PARKINGDetails of how and where vehicles can be parked, and any associated costs.Read more about parking in our glossary page.
- Yes
- GARDENA property has access to an outdoor space, which could be private or shared.
- Yes
- ACCESSIBILITYHow a property has been adapted to meet the needs of vulnerable or disabled individuals.Read more about accessibility in our glossary page.
- Ask agent
Macham Close, Swinstead, Grantham, Lincs
Add an important place to see how long it'd take to get there from our property listings.
__mins driving to your place
Get an instant, personalised result:
- Show sellers you’re serious
- Secure viewings faster with agents
- No impact on your credit score
Your mortgage
Notes
Staying secure when looking for property
Ensure you're up to date with our latest advice on how to avoid fraud or scams when looking for property online.
Visit our security centre to find out moreDisclaimer - Property reference 10707047. The information displayed about this property comprises a property advertisement. Rightmove.co.uk makes no warranty as to the accuracy or completeness of the advertisement or any linked or associated information, and Rightmove has no control over the content. This property advertisement does not constitute property particulars. The information is provided and maintained by EweMove, Covering East Midlands. Please contact the selling agent or developer directly to obtain any information which may be available under the terms of The Energy Performance of Buildings (Certificates and Inspections) (England and Wales) Regulations 2007 or the Home Report if in relation to a residential property in Scotland.
*This is the average speed from the provider with the fastest broadband package available at this postcode. The average speed displayed is based on the download speeds of at least 50% of customers at peak time (8pm to 10pm). Fibre/cable services at the postcode are subject to availability and may differ between properties within a postcode. Speeds can be affected by a range of technical and environmental factors. The speed at the property may be lower than that listed above. You can check the estimated speed and confirm availability to a property prior to purchasing on the broadband provider's website. Providers may increase charges. The information is provided and maintained by Decision Technologies Limited. **This is indicative only and based on a 2-person household with multiple devices and simultaneous usage. Broadband performance is affected by multiple factors including number of occupants and devices, simultaneous usage, router range etc. For more information speak to your broadband provider.
Map data ©OpenStreetMap contributors.
