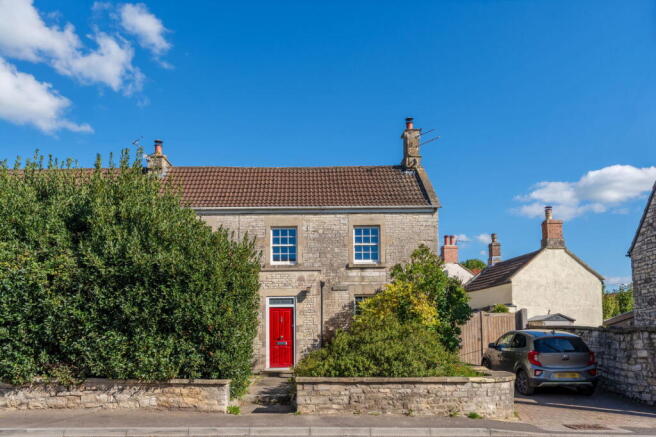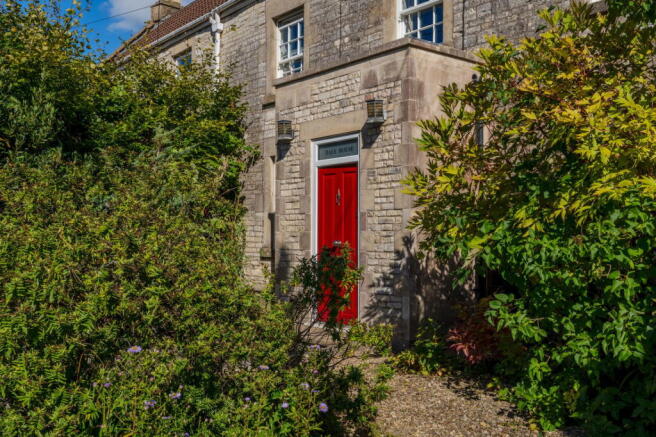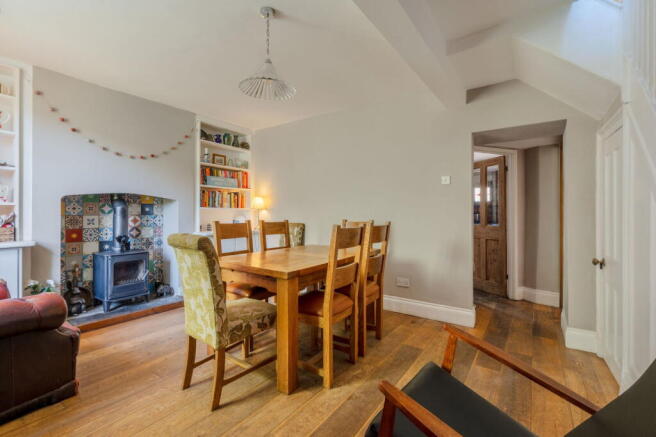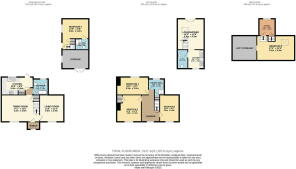5 bedroom semi-detached house for sale
Dale House & Annexe, High Street, High Littleton, Bristol, BS39 6HW

- PROPERTY TYPE
Semi-Detached
- BEDROOMS
5
- BATHROOMS
3
- SIZE
2,127 sq ft
198 sq m
- TENUREDescribes how you own a property. There are different types of tenure - freehold, leasehold, and commonhold.Read more about tenure in our glossary page.
Freehold
Key features
- Charming Georgian House with a separate two storey Annexe
- Multi generational living or Air BNB income options
- Character abounds with modern conveniences
- Sizeable family house with five bedrooms, Study, two reception rooms, spacious Kitchen, bathroom & shower Room
- Annexe with one bedroom, En-suite, living/dining Room, kitchen & cloak room (Upside down style)
- Generous & Pretty Rear Gardens Of Over 100 feet
- Ample driveway parking with secure gates and a garage/store room.
- Great village location with rural surrounds & close proximity to Bath & Bristol
- No Onward Chain
- Quote Reference NF0664 To Arrange Your Viewing
Description
Quote Reference NF0664 To Arrange Your Viewing
Dale House is a wonderful example of Georgian architecture, located in the village of High Littleton, seldom seen in village locations this far out from the city of Bath. The clean lines, sash windows and pitched roof reminiscent of this era makes the property look so attractive and inviting. In some ways contrasting this home in looks but maybe not in age is a two storey stone built characterful barn which is now an Annexe in the rear garden.
This wonderful property has served as a very happy family home to the vendors since 1992, allowing elderly parents to co exist with the family and more recently create a successful income via Air BNB. So even today it provides options that could suit a variety of buyers including home workers or those seeking project space.
The main house is laid over three storeys and is entered via a good sized porch, before opening into a reception/dining hall, space in abundance, a beautiful central fire place with fitted cupboards and shelving to either side of the chimney breast. Each room has sash windows in the main and still in place are those wooden folding shutters which is a treat to see. Across the hall is the Living room also with a log burner fireplace and room for several sofas and chairs to relax in. Heading to the rear is a generous kitchen room with a large window overlooking the rear garden as well as a solid stable door with stained glass. To the side is a bathroom with a roll top, claw foot bath with a travertine tiled surround.
Ascend the first floor to find a shower room, a large split level landing, which makes a lovely library or seating area. Across from here are three double bedrooms on either side of the house. Climb again and find a fourth bedroom, before a flight of stairs leads you to the loft room which has been a superb double bedroom, just next to this is another large loft room.
The Annexe, handsome in its own right, has an upside down layout which is very clever. You enter via a door into a hall which gives access into a double bedroom with an en-suite wet room to the side of it. A turning staircase(previously a lift) takes you up to the living/dining room with French doors and skylight windows, here you can look along down the rear garden. Next to this room is a kitchen with fitted appliances and next to that is a WC so no need to go downstairs for the loo. There is a metal stair way leading outside and down to the ground floor also.
There is a garage/store within the annexe which is very handy and has utilities and appliance space as well as shelving. Between the properties is a block paved driveway which can accommodate around six cars in total, five within the rear garden behind the double gates and one in front of them.
The southerly facing rear gardens are generous, with a wall and hedge surround, full of flowers, shrubs, trees and wild life. A gardeners paradise I feel, great earth for growing fruits and vegetables as well as a lawn area and places to seat and enjoy. The vendors have filled the gardens with colour which explode into life come spring time through the summer months.
The front gardens are well maintained, full of shrubs and trees to give privacy and and add to the feeling of nature. This is a special property that I feel is unique in its style and offering that will be perfect for someone that has likely been looking for some time for something like this to appear.
Location
High Littleton is a popular village with the cities of Bath & Bristol around 30 minutes away by car. The village is surrounded by countryside and has the well-known Grey field woods a short walk along the road from this property. You will find a local Public House, a well renowned Fish & Chip Shop, The Haynes, running for decades by the same family, you must check out. There is a very highly regarded Primary school, some very good secondary school options, bus routes, village shop, hair dresser and much more for you to explore.
Porch - 1.76m x 1.05m (5'9" x 3'5")
Dining Room - 5.22m x 3.87m (17'1" x 12'8")
Living Room - 3.74m x 3.48m (12'3" x 11'5")
Kitchen - 5m x 2.56m (16'4" x 8'4")
Bathroom - 2.29m x 2.25m (7'6" x 7'4")
Landing - 3.9m x 2.65m (12'9" x 8'8")
Shower Room - 2.38m x 2.27m (7'9" x 7'5")
Bedroom One - 5.53m x 2.62m (18'1" x 8'7")
Bedroom Two - 3.82m max x 3.5m max (12'6" x 11'5")
Bedroom Three - 3.86m x 2.82m (12'7" x 9'3")
Study - 2.36m x 2.34m (7'8" x 7'8")
Bedroom Four - 5.32m x 3.58m (17'5" x 11'8")
Loft Room Two
Annexe
Hall
Bedroom Five - 3.82m x 2.95m (12'6" x 9'8")
En-suite - 1.9m x 1.46m (6'2" x 4'9")
Living/Dining Room - 4.38m x 3.85m (14'4" x 12'7")
Kitchen - 2.44m x 2.19m (8'0" x 7'2")
WC - 2.24m x 1.35m (7'4" x 4'5")
Garage/Store - 4.16m x 3.06m (13'7" x 10'0")
Drive Way
Rear Garden - 32m x 10.5m (104'11" x 34'5")
Front Garden
Brochures
Brochure 1- COUNCIL TAXA payment made to your local authority in order to pay for local services like schools, libraries, and refuse collection. The amount you pay depends on the value of the property.Read more about council Tax in our glossary page.
- Band: D
- PARKINGDetails of how and where vehicles can be parked, and any associated costs.Read more about parking in our glossary page.
- Driveway
- GARDENA property has access to an outdoor space, which could be private or shared.
- Private garden
- ACCESSIBILITYHow a property has been adapted to meet the needs of vulnerable or disabled individuals.Read more about accessibility in our glossary page.
- Wet room
Dale House & Annexe, High Street, High Littleton, Bristol, BS39 6HW
Add an important place to see how long it'd take to get there from our property listings.
__mins driving to your place
Get an instant, personalised result:
- Show sellers you’re serious
- Secure viewings faster with agents
- No impact on your credit score
Your mortgage
Notes
Staying secure when looking for property
Ensure you're up to date with our latest advice on how to avoid fraud or scams when looking for property online.
Visit our security centre to find out moreDisclaimer - Property reference S1456859. The information displayed about this property comprises a property advertisement. Rightmove.co.uk makes no warranty as to the accuracy or completeness of the advertisement or any linked or associated information, and Rightmove has no control over the content. This property advertisement does not constitute property particulars. The information is provided and maintained by eXp UK, South West. Please contact the selling agent or developer directly to obtain any information which may be available under the terms of The Energy Performance of Buildings (Certificates and Inspections) (England and Wales) Regulations 2007 or the Home Report if in relation to a residential property in Scotland.
*This is the average speed from the provider with the fastest broadband package available at this postcode. The average speed displayed is based on the download speeds of at least 50% of customers at peak time (8pm to 10pm). Fibre/cable services at the postcode are subject to availability and may differ between properties within a postcode. Speeds can be affected by a range of technical and environmental factors. The speed at the property may be lower than that listed above. You can check the estimated speed and confirm availability to a property prior to purchasing on the broadband provider's website. Providers may increase charges. The information is provided and maintained by Decision Technologies Limited. **This is indicative only and based on a 2-person household with multiple devices and simultaneous usage. Broadband performance is affected by multiple factors including number of occupants and devices, simultaneous usage, router range etc. For more information speak to your broadband provider.
Map data ©OpenStreetMap contributors.




