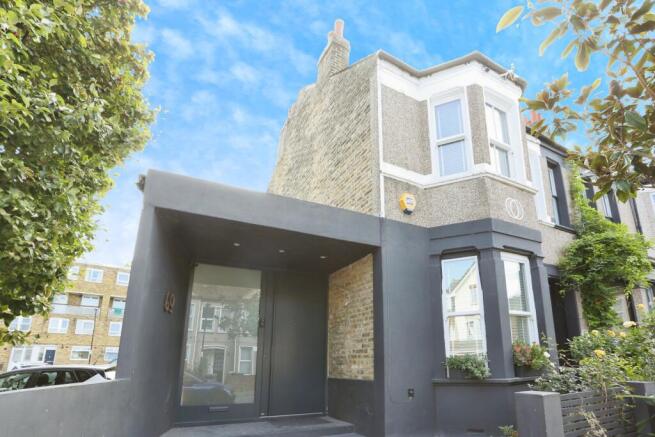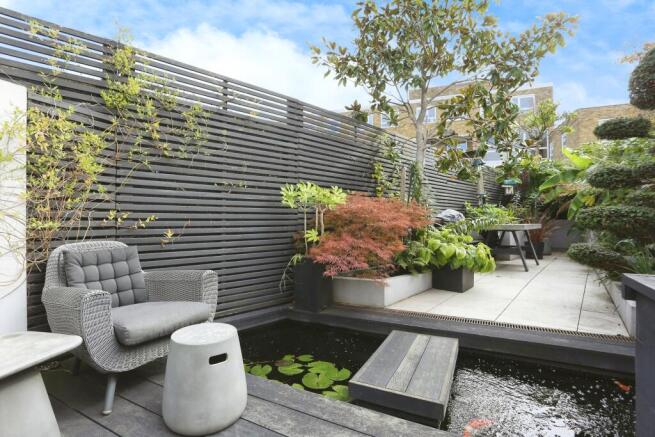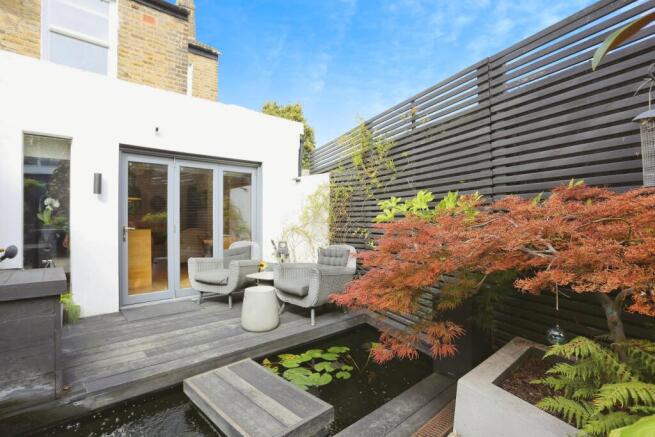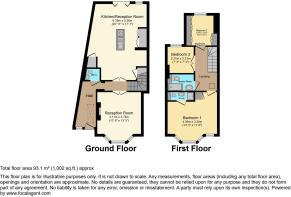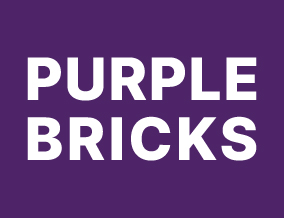
3 bedroom end of terrace house for sale
Neuchatel Road, London, SE6

- PROPERTY TYPE
End of Terrace
- BEDROOMS
3
- BATHROOMS
2
- SIZE
Ask agent
- TENUREDescribes how you own a property. There are different types of tenure - freehold, leasehold, and commonhold.Read more about tenure in our glossary page.
Freehold
Key features
- Exceptionally Improved Home
- Bay Fronted Living Room
- Chain Free
- Impressive Open Plan Kitchen/Diner
- Bi-Folding Doors To Garden From Kitchen/Diner
- Modern Comforts Including Zoned Underfloor Heating
- Two Shower Rooms With High-Spec Grohe Fittings
- Luxury Specification Re-Designed Garden
- Stylish Remodelled Downstairs Cloakroom
- Less Than A Mile To Catford Station
Description
CHAIN FREE
A Handsome, Spacious, and Stylishly Refurbished Home
This deceptively spacious three-bedroom end-terrace has been refurbished to an exceptional standard, combining intelligent design with elegant finishing touches. Finished to a luxury order throughout, it’s a home that must be seen to be fully appreciated.
From the moment you approach the property with its impressive entrance and kerbside appeal to its bright and spacious interior, this property isn’t just about style — it’s been thoughtfully fitted with a host of modern systems to maximise comfort, convenience, and peace of mind:
• A whole-house water softener, reducing limescale build-up in plumbing, appliances, and on surfaces.
• Zoned underfloor heating in the upstairs hallway, main bedroom, and second bedroom — each zone individually controlled.
• Gas central heating on the ground floor, delivered via sleek, vertical contemporary radiators.
• A German-engineered boiler, less than two years old, with the balance of a 10-year warranty remaining.
• An entrance hall skylight, providing the hallway with natural light.
• Bi-fold doors opening onto the garden, creating a seamless connection between indoor and outdoor living.
The garden itself has been designed with the same attention to detail. Beautifully landscaped in a contemporary style, it features paved patio and decked entertaining areas, modern slatted fencing, raised planting beds, carefully curated shrub and flower schemes, and even a sleek pond feature.
Inside, solid oak flooring runs throughout the ground floor, with premium finishes upstairs enhancing the home’s tactile quality. Practical built-ins, including cupboards housing the boiler and washing machine, under-stairs storage, and integrated kitchen electrics, ensure the layout is efficient, uncluttered, and family-friendly.
This is a home where every detail has been considered — balancing functionality with contemporary elegance.
Property Description
In a market where many houses offer just cosmetic improvements, this home represents a rare opportunity to purchase a totally modernised, tech-savvy and styled home — while retaining character, scale and elegant flow. The multiple heating zones, replacement vertical radiators, water softening, quality boiler with warranty, and extensive integration of built services (electrics, plumbing) show a level of investment and attention that discerning buyers will immediately recognise.
Moreover, the location is hard to beat. You get the quiet, tree-lined, community feel of a residential street, yet you’re only moments from Catford’s transport, shops and amenities. And for families, the schools nearby, green open spaces, and café / restaurant scene make this a truly all-rounded place to call home.
Ground Floor
Upon entering through the front door you arrive in a light entrance hall, enhanced by a skylight overhead that brings in natural daylight. To your left is the reception room (4.11 m × 3.78 m), with a bay window that gives a welcoming front aspect. The space is warmed by a contemporary, vertical radiator and features beautiful solid oak flooring throughout.
From the hall you pass a stylish downstairs cloakroom/WC — fully remodelled and equipped with a heated towel rail (electric) — before passing through into the heart of the home: the open-plan kitchen / dining / sitting area.
Here you’ll find:
Floor-to-ceiling cabinetry, with built-in electrics (smartly concealed sockets) to accommodate small appliances (such as a coffee machine).
A central wooden island incorporating an integrated dishwasher.
A defined dining zone, with an alcove ready for a TV.
A seating area at the far end of the space. Two modern vertical radiators warm the area, and there’s an alcove designed for an American-style fridge.
A built-in cupboard off to one side discreetly houses your washing machine, boiler and water softener.
Beneath the staircase, generous storage in an understairs cupboard.
The rear wall opens via bi-fold sliding doors, which can be fully retracted to blend indoor and outdoor living (ideal for summer entertaining).
From a build and practical perspective, the entire downstairs uses gas central heating via the replacement vertical radiators, solid oak flooring runs throughout.
First Floor
Climbing upstairs, you arrive at a landing fitted with wood-effect porcelain tiling and zoned underfloor heating (independently controlled). This same zoned underfloor heating system is extended to the main bedroom and second bedroom, giving precise comfort control.
Bedroom 1 (main) is generous in scale (approx. 4.39 m × 3.35 m), with a bay window, wood-effect tiled flooring, and zoned underfloor heating. There is also a built-in cupboard. Leading from the main bedroom into an en-suite: this is beautifully appointed with Grohe fittings, including a dual-output shower (rainhead + handheld), built-in wall cabinetry, basin, WC and shaver point.
The main bathroom (off the landing) is similarly high-spec, featuring an extra-large shower cubicle, Grohe rain + handheld shower heads, a heated towel rail, built-in cabinetry, a vanity unit with sink, and WC.
Bedroom 2 offers tiled flooring and underfloor heating, with fixed “cube” storage units along a wall included in the sale.
Bedroom 3 is currently fitted out as a hybrid walk-in wardrobe / office with fitted cabinets either side. The cabinets can of course be removed to revert the room back to a full double bedroom. It has Amtico (wood-effect) flooring.
Outside
The back garden is equally impressive. It has been meticulously landscaped in a contemporary aesthetic, with paved patio, decked zones, modern slatted fencing, raised planting beds, artistic shrub/flower schemes. Central to the garden is a beautiful Koi pond stretching across its entire width which you step across to access the rest of the garden.
Local Area
Situated in the desirable SE6 postcode, Neuchatel Road benefits from excellent connectivity, a rich local fabric of shops, cafés and green spaces, and a strong offering of nearby schools for families.
Transport & Connectivity
Rail: Both Catford station and Catford Bridge station (Less than a mile from the property) provide fast links into central London. Forest Hill Station is just over a mile providing alternative links into London.
Bus services are plentiful in Catford Broadway and surrounding roads, with routes to Lewisham, Bromley, Peckham and beyond.
For road users, the proximity to the South Circular (A205) offers direct east–west access across south London.
Local Amenity & Culture
Catford enjoys an energetic café and dining scene, an eclectic mix of independent retailers, and regular community events.
– The area also boasts a growing roster of independent cafés that are ideal for brunch, remote working or relaxing with a coffee.
Parks & Green Space:
– Mountsfield Park, a 13-hectare park just a short stroll away, offers tennis courts, children’s playgrounds, lawns, community gardens and elevated viewpoints over south London.
– The River Pool Linear Park, following the River Pool corridor, provides pleasant walking and cycling routes through the area.
Schools & Education:
-Well regarded schools for all ages can be found in the surrounding area (catchment depending) such as Rathfern, Kilmorie and Perrymount Primary Schools, – At secondary level, Conisborough College is coeducational and nearby
– On the independent side, St Dunstan’s College (ages 3–18) is a private school of repute, located close to Catford.
Shopping & Convenience:
Tesco and Aldi, along with local independent shops and convenience stores and a lively mix of independent stores, small local markets and food traders at Catford Broadway.
All in all, the area offers the best of London suburban living: green escapes, and a strong infrastructure of local amenities.
Property Description Disclaimer
This is a general description of the property only, and is not intended to constitute part of an offer or contract. It has been verified by the seller(s), unless marked as 'draft'. Purplebricks conducts some valuations online and some of our customers prepare their own property descriptions, so if you decide to proceed with a viewing or an offer, please note this information may have been provided solely by the vendor, and we may not have been able to visit the property to confirm it. If you require clarification on any point then please contact us, especially if you’re traveling some distance to view. All information should be checked by your solicitor prior to exchange of contracts.
Successful buyers will be required to complete anti-money laundering and proof of funds checks. Our partner, Lifetime Legal Limited, will carry out the initial checks on our behalf. The current non-refundable cost is £80 inc. VAT per offer. You’ll need to pay this to Lifetime Legal and complete all checks before we can issue a memorandum of sale. The cost includes obtaining relevant data and any manual checks and monitoring which might be required, and includes a range of benefits. Purplebricks will receive some of the fee taken by Lifetime Legal to compensate for its role in providing these checks.
Brochures
Brochure- COUNCIL TAXA payment made to your local authority in order to pay for local services like schools, libraries, and refuse collection. The amount you pay depends on the value of the property.Read more about council Tax in our glossary page.
- Band: D
- PARKINGDetails of how and where vehicles can be parked, and any associated costs.Read more about parking in our glossary page.
- Ask agent
- GARDENA property has access to an outdoor space, which could be private or shared.
- Private garden
- ACCESSIBILITYHow a property has been adapted to meet the needs of vulnerable or disabled individuals.Read more about accessibility in our glossary page.
- Ask agent
Neuchatel Road, London, SE6
Add an important place to see how long it'd take to get there from our property listings.
__mins driving to your place
Get an instant, personalised result:
- Show sellers you’re serious
- Secure viewings faster with agents
- No impact on your credit score
Your mortgage
Notes
Staying secure when looking for property
Ensure you're up to date with our latest advice on how to avoid fraud or scams when looking for property online.
Visit our security centre to find out moreDisclaimer - Property reference 1958460-1. The information displayed about this property comprises a property advertisement. Rightmove.co.uk makes no warranty as to the accuracy or completeness of the advertisement or any linked or associated information, and Rightmove has no control over the content. This property advertisement does not constitute property particulars. The information is provided and maintained by Purplebricks, covering South East London. Please contact the selling agent or developer directly to obtain any information which may be available under the terms of The Energy Performance of Buildings (Certificates and Inspections) (England and Wales) Regulations 2007 or the Home Report if in relation to a residential property in Scotland.
*This is the average speed from the provider with the fastest broadband package available at this postcode. The average speed displayed is based on the download speeds of at least 50% of customers at peak time (8pm to 10pm). Fibre/cable services at the postcode are subject to availability and may differ between properties within a postcode. Speeds can be affected by a range of technical and environmental factors. The speed at the property may be lower than that listed above. You can check the estimated speed and confirm availability to a property prior to purchasing on the broadband provider's website. Providers may increase charges. The information is provided and maintained by Decision Technologies Limited. **This is indicative only and based on a 2-person household with multiple devices and simultaneous usage. Broadband performance is affected by multiple factors including number of occupants and devices, simultaneous usage, router range etc. For more information speak to your broadband provider.
Map data ©OpenStreetMap contributors.
