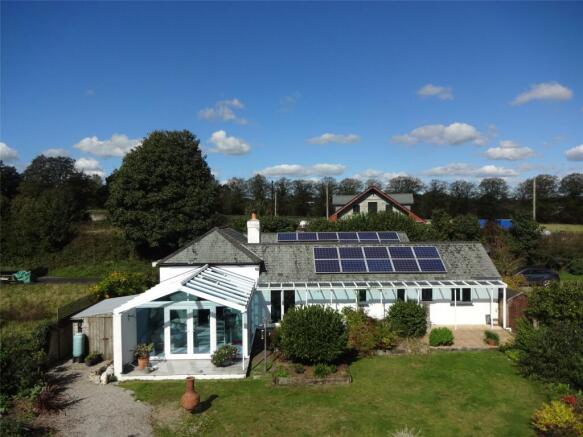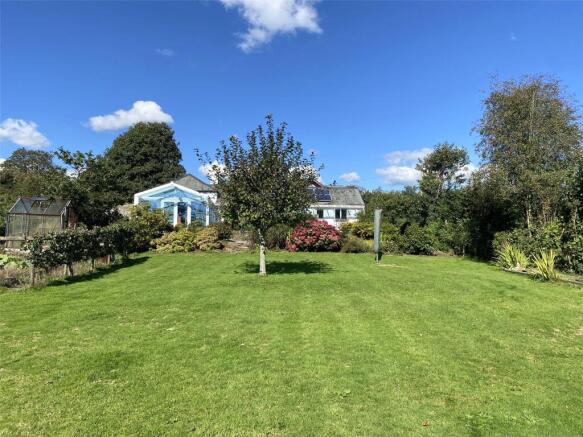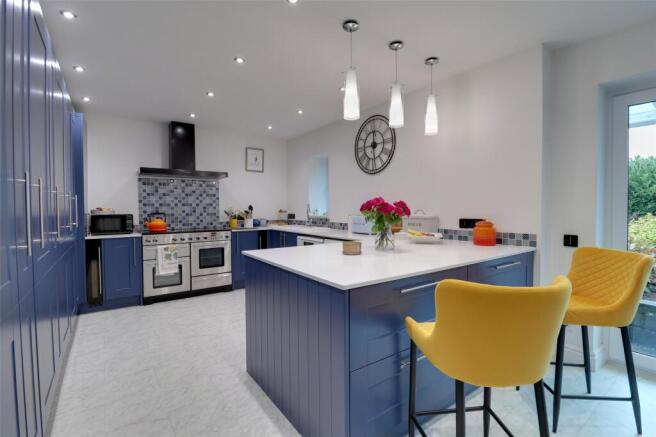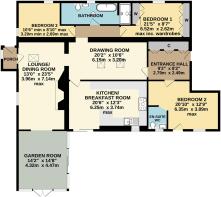
Tremeale, Daws House, Launceston, Cornwall, PL15

- PROPERTY TYPE
Bungalow
- BEDROOMS
3
- BATHROOMS
1
- SIZE
Ask agent
- TENUREDescribes how you own a property. There are different types of tenure - freehold, leasehold, and commonhold.Read more about tenure in our glossary page.
Freehold
Key features
- Spacious single storey country residence.
- Located in a tucked away location at the end of a private lane.
- Just one mile from Launceston and the A30.
- Having been significantly improved and extended in recent years.
- Well suited to those who work from home.
- Impressive large UPVC garden room.
- Premium fitted kitchen with integrated appliances.
- Sumptuous bathroom/WC with separate shower area.
- UPVC double glazed windows and doors.
- Oil fired central heating and PV solar panels.
Description
The accommodation is accessed from the side where a large welcoming reception hall has plenty of tall built in cupboards and hard flooring. This leads through into the large drawing room which is a lovely light and airy space with a high ceiling and roof windows. The area could if required be used as a formal dining room and has a lovely warm atmosphere. The fitted kitchen is tastefully coloured to suit the home in blue. There is a wall length of full height cupboards with pull out larder storage, as well as base units and drawers with a one and a half bowl sink unit. A wide range of integrated appliances include a Rangemaster electric oven with induction hob and extractor hood, decorative tiled splashbacks, dishwasher and three wine coolers. The worktops are solid and there is LED downlighting and Karndean flooring. Space is allocated for casual day to day dining. From the kitchen, access via sliding doors can be gained to the garden. The lounge/dining room offers plenty of character with exposed beams, stonework and a feature fire surround which has a decorative tiled lintel and a wood burning stove set on a raised hearth. There is a useful built in shelving recess at the side and mezzanine storage space above and access to the side porch. The UPVC garden room was added in more recent years offering a stunning vista of the grounds and surrounding countryside. It has windows with reflective UV proof glass which prevents the fading of furniture and like the lounge has a vinyl floor. Access can be gained easily out to the garden on two sides via sliding and patio doors.
The bedroom suites include bedroom two which has an en-suite WC, as well as a stable door accessing the garden. The remaining two bedrooms are separated by the sumptuous bathroom/WC which is exquisite, featuring a free standing bath with waterfall tap and a large walk in shower area with soaker shower. Bedroom one has a range of fitted bedroom furniture with push open velvet doors. The bathroom has a sun tube and cubed glass window providing natural light.
The property has oil fired central heating, replacement UPVC double glazing and vertical switches in the new kitchen. A new bore hole has been installed. The solar panels on the roof are owned by the property and are able to provide supplemented electricity, although the feed in tariff has been sold on to a separate company who generate from the electricity which is unused. This we understand will cease in a few years to come.
Externally, the home is accessed via double five bar vehicular gates. The gravelled and concreted driveway provides plenty of off road parking and space for turning. There is a useful storage shed and outside lighting at the front. The main area of garden lies to the rear and is south facing. It offers many outside spaces to dine during the warmer months in peace and tranquillity. There is a glass canopy which flanks the rear elevation and at the back of the garden room is a sheltered veranda where you can find welcome shade in the hot season. A large tree has been removed and now a more open aspect of the countryside beyond can be enjoyed. A further utility shed provides space for the private water equipment and there is outside power and water. The grounds display a large variety of colour from the many shrubs, bushes and perennials that are in abundance. A gate leads to the main area of lawn, which is level and provides plenty of space. At the side, green fingered gardeners will be impressed with the enclosed productive area of vegetable raised beds and a greenhouse where fine produce can be grown. The Dunster cabin is a lovely addition to the garden and has a shed at the side, it provides escapism where you can relax and enjoy the very finest of the outlook over the garden and towards the rolling countryside which backs straight on to the property. The cabin could be adopted for those who wish to work from home and take advantage of the broadband connection.
The property is positioned at Tremeale, a small hamlet on the fringes of Daws House, only one mile from Launceston. The village of South Petherwin is also located within a short distance and has a full range of amenities including a County Primary School, Pub/Restaurant and Church. Launceston has a wide range of shopping, commercial, educational and recreational facilities and lies adjacent to the A30 trunk road giving access to Truro and West Cornwall in one direction and Exeter and beyond in the opposite direction.
For further communications the Cathedral City of Exeter is approximately 44 miles distance, or about an hour’s drive and has a more extensive range of shopping and leisure facilities, as well as access to the M5 motorway, mainland rail network to London (Paddington) and further north. Exeter is served by an excellent regional international airport. The continental ferry port and city of Plymouth is approximately 26 miles from the property and again offers extensive facilities as well as regular cross channel ferry services to France and Spain.
From Launceston proceed along the A388 (Western Road) heading towards Pennygillam Roundabout. Follow the signs for South Petherwin taking the 3rd exit along the B3254. Proceed for approximately ¾ of a mile down the hill and up the other side where the entrance to Tremeale will be identified on the left hand side with Gardeners Cottage found down on the right hand side.
what3words.com - ///estimated.alarmed.providing
Lounge
3.96m max x 7.14m max
Drawing Room
6.15m x 3.2m
Garden Room
4.32m x 4.47m
Kitchen
6.25m x 3.73m
Bedroom 1
3.89m max x 6.35m max
En-suite
1.8m x 1.5m
Bedroom 2
3.2m min x 2.7m max
Bedroom 3
6.53m max x 2.62m max
Bathroom
5.54m x 1.68m
Dunster Cabin
3.66m x 4.57m
Shed 1
1.83m x 1.52m
Shed 2
2.44m x 1.22m
Shed 3
1.52m x 2.13m
Shed 4
3.05m x 2.44m
SERVICES
Mains electricity. Private water and drainage.
TENURE
Freehold.
COUNCIL TAX
D: Cornwall Council.
VIEWING ARRANGEMENTS
Strictly by appointment with the selling agent.
Brochures
Particulars- COUNCIL TAXA payment made to your local authority in order to pay for local services like schools, libraries, and refuse collection. The amount you pay depends on the value of the property.Read more about council Tax in our glossary page.
- Band: D
- PARKINGDetails of how and where vehicles can be parked, and any associated costs.Read more about parking in our glossary page.
- Yes
- GARDENA property has access to an outdoor space, which could be private or shared.
- Yes
- ACCESSIBILITYHow a property has been adapted to meet the needs of vulnerable or disabled individuals.Read more about accessibility in our glossary page.
- Ask agent
Tremeale, Daws House, Launceston, Cornwall, PL15
Add an important place to see how long it'd take to get there from our property listings.
__mins driving to your place
Get an instant, personalised result:
- Show sellers you’re serious
- Secure viewings faster with agents
- No impact on your credit score
Your mortgage
Notes
Staying secure when looking for property
Ensure you're up to date with our latest advice on how to avoid fraud or scams when looking for property online.
Visit our security centre to find out moreDisclaimer - Property reference LAU250262. The information displayed about this property comprises a property advertisement. Rightmove.co.uk makes no warranty as to the accuracy or completeness of the advertisement or any linked or associated information, and Rightmove has no control over the content. This property advertisement does not constitute property particulars. The information is provided and maintained by Fine & Country, Launceston. Please contact the selling agent or developer directly to obtain any information which may be available under the terms of The Energy Performance of Buildings (Certificates and Inspections) (England and Wales) Regulations 2007 or the Home Report if in relation to a residential property in Scotland.
*This is the average speed from the provider with the fastest broadband package available at this postcode. The average speed displayed is based on the download speeds of at least 50% of customers at peak time (8pm to 10pm). Fibre/cable services at the postcode are subject to availability and may differ between properties within a postcode. Speeds can be affected by a range of technical and environmental factors. The speed at the property may be lower than that listed above. You can check the estimated speed and confirm availability to a property prior to purchasing on the broadband provider's website. Providers may increase charges. The information is provided and maintained by Decision Technologies Limited. **This is indicative only and based on a 2-person household with multiple devices and simultaneous usage. Broadband performance is affected by multiple factors including number of occupants and devices, simultaneous usage, router range etc. For more information speak to your broadband provider.
Map data ©OpenStreetMap contributors.





