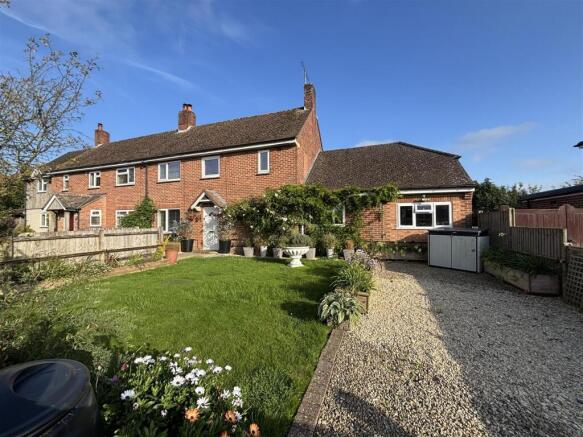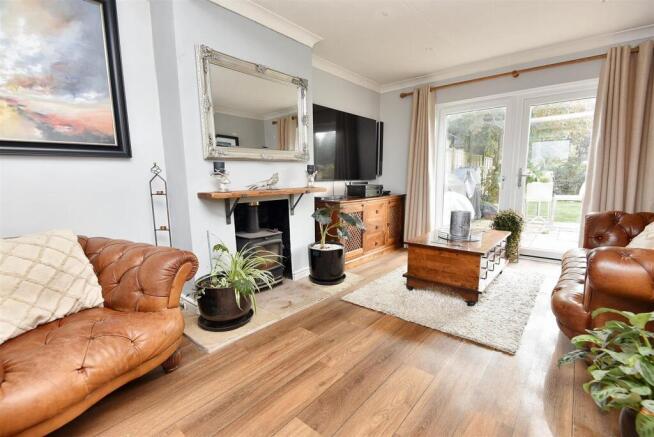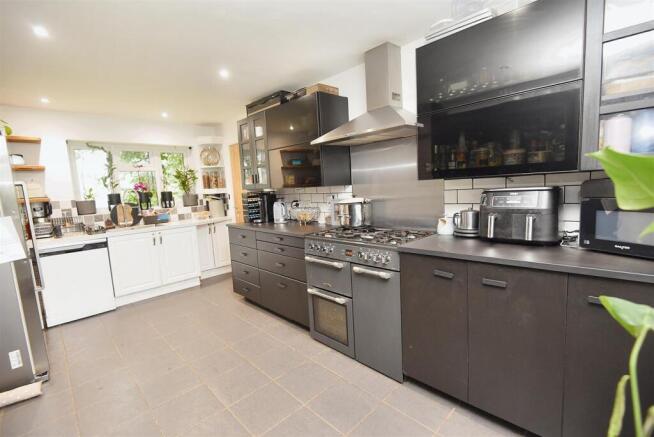Crookhays, Shaftesbury

- PROPERTY TYPE
Semi-Detached
- BEDROOMS
4
- BATHROOMS
2
- SIZE
Ask agent
- TENUREDescribes how you own a property. There are different types of tenure - freehold, leasehold, and commonhold.Read more about tenure in our glossary page.
Freehold
Key features
- Semi Detached Home
- Versatile Accommodation
- Three/Four Good Sized Bedrooms
- Three/Four Reception Rooms
- Large Sunny Garden
- Gated Off Road Parking
- Easy Reach of the Town
- Energy Efficiency Rating C
Description
Situated in a popular residential area, this beautifully presented semi-detached home is perfect for family life. With excellent schools for all ages just a short walk away and the town centre within easy reach, it’s a location that truly offers convenience without compromise.
Step inside and you’ll immediately feel the sense of space and flexibility this home provides. Upstairs, there’s room for everyone – a bright single bedroom, which is currently used as a dressing room, a comfortable double, and a unique walk-through double bedroom that leads to the fabulous principal suite, complete with its own modern en-suite shower room. The family bathroom is stylish and contemporary, ideal for busy mornings or relaxed evening routines. Downstairs, the heart of the home really comes to life. The dual-aspect sitting room is light-filled and welcoming, with a cosy log burner for those family movie nights. The formal dining room, with its impressive bi-folding doors, opens straight onto the garden – perfect for family meals that spill outdoors on warm evenings. The kitchen has plenty of space for cooking together, while an extra reception room gives you the freedom to create a playroom, home office, or snug – whatever suits your family best. A separate utility room keeps everyday life running smoothly.
Outside, the lifestyle continues. Secure gated parking and a neat front garden give a lovely first impression, while the large rear garden is a true family haven. Children can play freely on the lawn while you relax on the paved entertaining area, and the undercover outdoor kitchen makes summer barbecues and gatherings stress free no matter what the weather does.
This is more than just a house – it’s a family home designed for making memories.
The Property -
Accommodation -
Inside - Ground Floor
The front door opens into a good sized and inviting entrance hall with stair rising to the first floor and doors leading off to the sitting room, dining room, kitchen and cloakroom, which is fitted with a WC. There is ample room for coats, boots and shoes, and the floor is laid in an attractive and practical wood effect laminate that continues through into the main reception rooms. The sitting room enjoys a double aspect with a window to the front and double doors opening out to a paved seating area. There is plenty of room for settees and armchair and the wood burner adds character and warmth to the room. There is a formal dining room with bi-folding doors that lead out to the rear paved seating area. It is fitted with book/display shelves, and store cupboard and shelves to either side of the old chimney breast.
The kitchen also enjoys a double aspect with a window to the front and overlooking the rear garden. It is fitted with a range of stylish contemporary units consisting of tall larder cupboards with shelves, separate drawer units, floor cupboards and eye level cupboards, cabinets and shelves. You will find a good amount of work surfaces with a tiled splash back and an inset stainless steel sink and drainer with a swan neck mixer tap. There is space for an American style fridge/freezer, plumbing for a dishwasher and the dual fuel range is available by separate negotiation. For practicality, the floor is tiles and continues into the reception room and utility.
The reception room offers great flexibility - a playroom, hobbies room, gym or snug - it can be tailored to suit your own needs. From here a door opens to the utility, which is fitted with work surface and eye level cupboards and cabinets. There is plumbing for a washing machine and a door to the rear garden.
First Floor
On this floor you will find the bedrooms and bathroom - all with wood effect laminate flooring. The bathroom is fitted with a modern suite consisting of a WC, vanity style wash hand basin and a bath with a mixer tap and shower attachment. There is a good sized single bedroom, a double bedroom with built in wardrobe plus a double sized walk through bedroom with built in wardrobes and leading to the principal suite. This is a spacious double bedroom with built in storage and benefitting from an en-suite shower room.
Outside - Parking
From the road, double timber gates open onto a gravelled drive with space to park two cars. There is plenty of on road parking close by.
Gardens
To the side of the drive there is a lawned area edged by shrub and flower beds plus a further gravelled area. The large rear garden has a generously sized paved seating area to the back of the house - great for summertime entertaining plus an outdoor kitchen. The rest of the garden is laid to lawn with another seating area that is laid to stone chippings and lies in between the shed and the outdoor kitchen. The garden is fully enclosed, enjoying a good amount of sunshine and offers further scope to landscape your way.
Useful Information -
Energy Efficiency Rating C
Council Tax Band C
uPVC Double Glazing
Gas Fired Central Heating
Mains Drainage
Freehold
Location And Directions -
The property is located in the historic hilltop town of Shaftesbury - famous for the Gold Hill, Hovis advert. The cottage is just a short level walk to the town centre, with a range of facilities close by that include supermarkets and take-out outlets. The town has a wonderful range of independent shops and chain stores, doctor and dentist surgeries, schooling for all ages and is well known for its arts and crafts and entertainment venues. Five miles away in Gillingham, there is a mainline train station that serves London Waterloo and Exeter St. David's.
Postcode - SP7 8DX
What3words - ///slate.passports.finishers
Brochures
Crookhays, ShaftesburyEPC- COUNCIL TAXA payment made to your local authority in order to pay for local services like schools, libraries, and refuse collection. The amount you pay depends on the value of the property.Read more about council Tax in our glossary page.
- Band: C
- PARKINGDetails of how and where vehicles can be parked, and any associated costs.Read more about parking in our glossary page.
- Yes
- GARDENA property has access to an outdoor space, which could be private or shared.
- Yes
- ACCESSIBILITYHow a property has been adapted to meet the needs of vulnerable or disabled individuals.Read more about accessibility in our glossary page.
- Ask agent
Crookhays, Shaftesbury
Add an important place to see how long it'd take to get there from our property listings.
__mins driving to your place
Get an instant, personalised result:
- Show sellers you’re serious
- Secure viewings faster with agents
- No impact on your credit score
Your mortgage
Notes
Staying secure when looking for property
Ensure you're up to date with our latest advice on how to avoid fraud or scams when looking for property online.
Visit our security centre to find out moreDisclaimer - Property reference 34199263. The information displayed about this property comprises a property advertisement. Rightmove.co.uk makes no warranty as to the accuracy or completeness of the advertisement or any linked or associated information, and Rightmove has no control over the content. This property advertisement does not constitute property particulars. The information is provided and maintained by Morton New, Gillingham. Please contact the selling agent or developer directly to obtain any information which may be available under the terms of The Energy Performance of Buildings (Certificates and Inspections) (England and Wales) Regulations 2007 or the Home Report if in relation to a residential property in Scotland.
*This is the average speed from the provider with the fastest broadband package available at this postcode. The average speed displayed is based on the download speeds of at least 50% of customers at peak time (8pm to 10pm). Fibre/cable services at the postcode are subject to availability and may differ between properties within a postcode. Speeds can be affected by a range of technical and environmental factors. The speed at the property may be lower than that listed above. You can check the estimated speed and confirm availability to a property prior to purchasing on the broadband provider's website. Providers may increase charges. The information is provided and maintained by Decision Technologies Limited. **This is indicative only and based on a 2-person household with multiple devices and simultaneous usage. Broadband performance is affected by multiple factors including number of occupants and devices, simultaneous usage, router range etc. For more information speak to your broadband provider.
Map data ©OpenStreetMap contributors.




