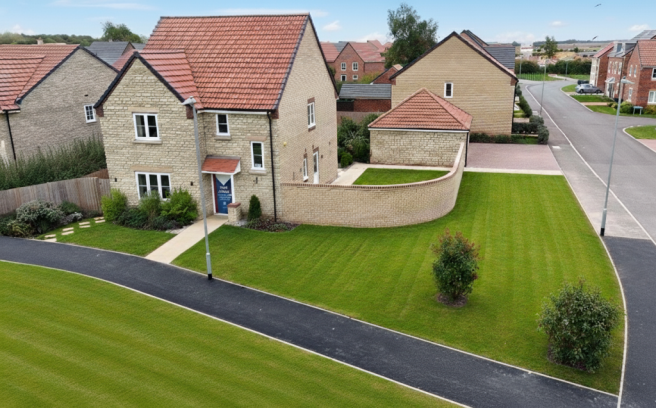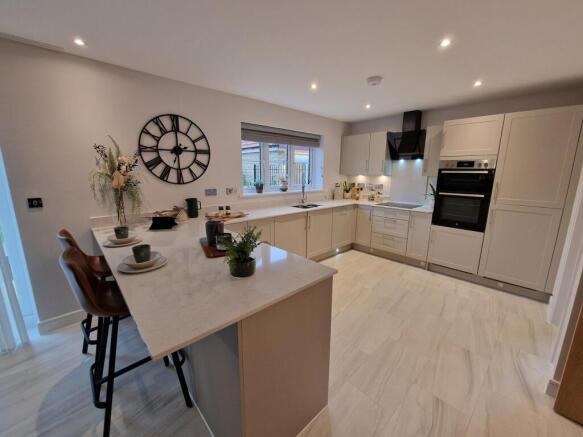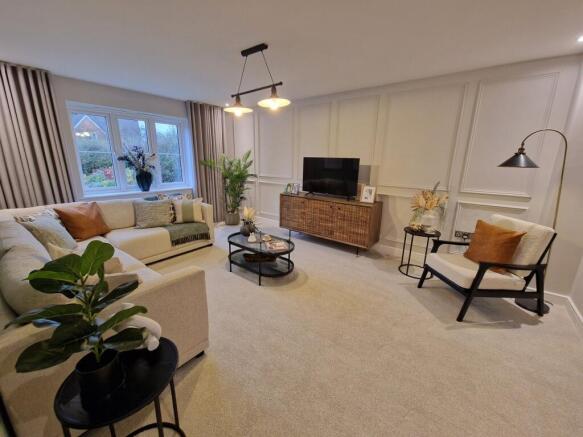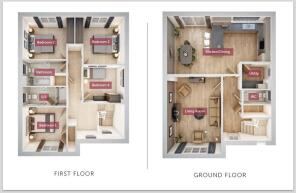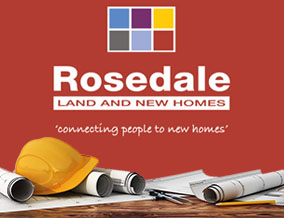
Bourne Road , Corby Glen , Grantham, NG33

- PROPERTY TYPE
Detached
- BEDROOMS
4
- SIZE
Ask agent
- TENUREDescribes how you own a property. There are different types of tenure - freehold, leasehold, and commonhold.Read more about tenure in our glossary page.
Freehold
Key features
- BRAND NEW
- SHOWHOME
- VILLAGE LOCATION
- EV CHARGING POINT
- SOLAR PANELS
- AVAILABLE NOW
- DOUBLE GARAGE
- PART EXCHANGE AVAILABLE
Description
*** PLOT 39 – LAST REMAINING PLOT *** The Orchards, Corby Glen A stunning collection of homes carefully designed for modern living, The Orchards combines contemporary architecture with materials that complement the beautiful village setting. The Walnut – 4 Bedroom Family Home Bright and spacious living room for relaxing and entertaining Open-plan kitchen/dining area to the rear, opening onto the garden—perfect for family life and social gatherings Handy utility room with outside access Ground floor cloakroom Upstairs, the home offers: Three double bedrooms plus a versatile single bedroom—ideal for a growing family or home office Bedroom 1 with fitted wardrobes and a stylish ensuite Modern family bathroom
The Orchards - Corby Glen
Set in the Lincolnshire village of Corby Glen, and offering a choice of two, three and four bedroom homes, whether this is your first home, one for a future or growing family or you are looking to downsize, The Orchards is the perfect choice.
You will find a home that offers light filled, energy efficient living space, and one defined by our
signature craftsmanship, attention to detail, and high specification.
The village with its 15th century wall paintings in the parish church, medieval market cross, and warm sandstone cottages has deep roots. Today it still celebrates popular traditions like the annual sheep fair and festivities, and has also become a highly desirable place to live, combining a tranquil setting framed by wooded countryside, fields and open skies with
excellent travel connections.
The Walnut Design
The Walnut features a living room, and a more informal kitchen/dining area to the rear, opening up to the garden. There is also a utility room with outside access as well as a cloakroom to the ground floor. Upstairs are three double bedrooms and a single bedroom, perfect for a growing family. Bedroom 1 has fitted wardrobes and an ensuite, while there is a family bathroom too.
Entrance Hall
Lounge
17' 7" x 12' 4" (5.36m x 3.76m)
Kitchen / Diner
23' 8" x 13' 2" (7.21m x 4.01m)
Utility Room
6' 7" x 5' 10" (2.01m x 1.78m)
Downstairs Cloakroom
Bedroom One
12' 4" x 10' 9" (3.76m x 3.28m)
Ensuite
10' 2" x 3' 11" (3.10m x 1.19m)
Bedroom Two
12' 1" x 9' 6" (3.68m x 2.90m)
Bedroom Three
11' 5" x 11' 0" (3.48m x 3.35m)
Bedroom Four
9' 5" x 8' 8" (2.87m x 2.64m)
Bathroom
Outside
Front and rear gardens and a detached double garage.
Specification
Each home comes with solar panels and EV charging point
Agents Note
These particulars are for reference only. Government schemes are at the discretion of the third parties and neither Rosedale nor the vendor has any influence. Specifications for individual dwellings vary and you should check final details prior to committing to a purchase. All images including maps and floor plans are for reference only and are not to scale. Part exchange available subject to developers decision.
Brochures
Brochure 1- COUNCIL TAXA payment made to your local authority in order to pay for local services like schools, libraries, and refuse collection. The amount you pay depends on the value of the property.Read more about council Tax in our glossary page.
- Band: TBC
- PARKINGDetails of how and where vehicles can be parked, and any associated costs.Read more about parking in our glossary page.
- Yes
- GARDENA property has access to an outdoor space, which could be private or shared.
- Yes
- ACCESSIBILITYHow a property has been adapted to meet the needs of vulnerable or disabled individuals.Read more about accessibility in our glossary page.
- Ask agent
Energy performance certificate - ask agent
Bourne Road , Corby Glen , Grantham, NG33
Add an important place to see how long it'd take to get there from our property listings.
__mins driving to your place
Get an instant, personalised result:
- Show sellers you’re serious
- Secure viewings faster with agents
- No impact on your credit score
Your mortgage
Notes
Staying secure when looking for property
Ensure you're up to date with our latest advice on how to avoid fraud or scams when looking for property online.
Visit our security centre to find out moreDisclaimer - Property reference 29551108. The information displayed about this property comprises a property advertisement. Rightmove.co.uk makes no warranty as to the accuracy or completeness of the advertisement or any linked or associated information, and Rightmove has no control over the content. This property advertisement does not constitute property particulars. The information is provided and maintained by Rosedale Land & New Homes, Peterborough. Please contact the selling agent or developer directly to obtain any information which may be available under the terms of The Energy Performance of Buildings (Certificates and Inspections) (England and Wales) Regulations 2007 or the Home Report if in relation to a residential property in Scotland.
*This is the average speed from the provider with the fastest broadband package available at this postcode. The average speed displayed is based on the download speeds of at least 50% of customers at peak time (8pm to 10pm). Fibre/cable services at the postcode are subject to availability and may differ between properties within a postcode. Speeds can be affected by a range of technical and environmental factors. The speed at the property may be lower than that listed above. You can check the estimated speed and confirm availability to a property prior to purchasing on the broadband provider's website. Providers may increase charges. The information is provided and maintained by Decision Technologies Limited. **This is indicative only and based on a 2-person household with multiple devices and simultaneous usage. Broadband performance is affected by multiple factors including number of occupants and devices, simultaneous usage, router range etc. For more information speak to your broadband provider.
Map data ©OpenStreetMap contributors.
