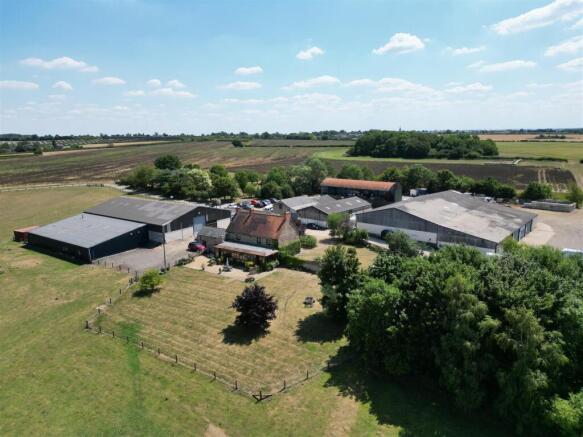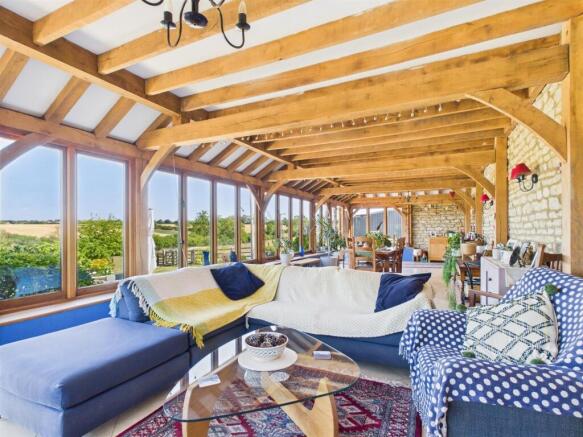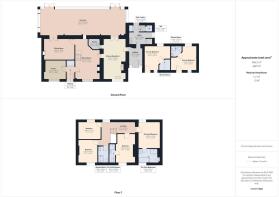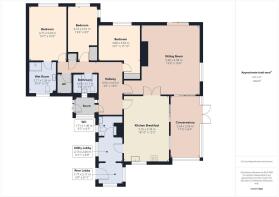
Hanslope Road, Hartwell

- PROPERTY TYPE
Detached
- BEDROOMS
4
- BATHROOMS
3
- SIZE
2,887 sq ft
268 sq m
- TENUREDescribes how you own a property. There are different types of tenure - freehold, leasehold, and commonhold.Read more about tenure in our glossary page.
Freehold
Key features
- Ring fenced farm
- Traditional Farmhouse
- Elevated position with far reaching views
- 23,700 sq. Ft of commercial buildings set out across 11 units
- 263 acres of arable and pastureland
- Separate detached 3-bedroom bungalow
Description
Extending to approximately 268.61 acres (108.70 ha)
Location - Chapel Farm is an attractive predominantly arable farm located between the Northamptonshire villages of Hartwell and Hanslope. The local market town of Northampton is approximately 9 miles to the northwest, with the city of Milton Keynes approximately 9.5 miles to the southeast, with both providing an extensive array of local and amenity services, together with extensive employment and education opportunities.
Junction 15 of the M1 is 5.5 miles to the north and Junction 14 is 9 miles to the south, together with the A509 and A5 providing excellent access to the Midlands Road Network.
Northampton and Milton Keynes provide mainline railway services to London Euston and Birmingham.
The property is shown on the location plan.
Description - Chapel Farm is a fully equipped, ring fenced predominantly arable farm comprising a traditional farmhouse, a separate detached 3-bedroom bungalow with a range of traditional and modern
farm buildings and a range of commercially occupied units all set within approximately 263 acres of arable and pasture. The farm stands in a private setting and is conveniently located close to Midland’s conurbations, motorway, and transport links.
The farm is being offered for sale as a whole or in up to 2 lots.
Lot 1: Chapel Farm, Commerical Buildings, Bungalow - Chapel Farm is approached direct from the public highway via a private fenced drive surrounded by the agricultural land, which passes the detached bungalow before opening out to reveal the farmyard, commercial buildings, and farmhouse, which is located centrally within the surrounding agricultural land.
The farmhouse is a period house with accommodation arranged over two floors with scope for further accommodation with internal re-configuration, having previously undergone a full renovation in 2004. Attached to the farmhouse is a small single storey brick extension under slate roof and provides Bed & Breakfast accommodation. Externally the property is of stone construction under a clay tile roof complete with a timber framed porch over the front door. The rear elevation provides access to a lawned garden split with a stone wall that wraps around the property.
The accommodation is shown on the floorplan and comprises:
Ground Floor:
Porch
Hallway
Study
Utility
Dining Room
Pantry
Kitchen/Breakfast Room
Sitting Room
Sun Room
First Floor:
Principal bedroom with ensuite bathroom
Bedroom 2 with en-suite bathroom
Bedroom 3
Bedroom 4
Shower room
The Bed & Breakfast annex provides two further bedrooms.
Bungalow - The bungalow is of brick construction under a tile roof extending to approximately 1,583sq. Ft and is accessed separately off the farm drive with an in and out entrance over a gravelled area. There are landscaped lawns surrounding the property and a small, slabbed area housing a greenhouse and a small store.
Briefly, the bungalow provides the following accommodation:
Porch
Utility
WC
Kitchen Diner
Living Room
Conservatory
Bedroom 1
Bathroom
Office/bedroom 3
Laundry Room
Bedroom 2
Wet Room
Farm Buildings - The farm buildings are a range of modern and traditional buildings including a grain store which provide suitable facilities for a number of purposes, from agriculture or equestrian through to further expansion of the commercial units through alternative uses (subject to planning permission for change of use).
Located within the centre of the farm is a complex of converted farm buildings into commercial units extending to approximately 23,700 sq. Ft, which are currently let out on commercial arrangements, generating an income of approximately £135,000 per annum.
The buildings are shown numbered on the inset and detailed plans, with further details concerning the commercial lets available in the data room.
Agricultural Land - The ring-fenced Lot 1 (shown edged red) extends to approximately 250 acres (101.27 ha) and comprises 12 parcels of mixed arable and pastureland, enclosed by mature hedgerows and stockproof fencing. The land is split between 223.62 acres (90.5 ha) of arable and 26.61 acres (10.77 ha) of permanent pasture with 0.61 acres (0.25 ha) of miscellaneous areas. The land is relatively level lying and is enclosed by the highway to the east and trainline to the west. The land can be accessed via several hardcore and concrete tracks situated throughout the property which adjoin areas laid to hardcore as well as providing direct access onto the highway, with further access also provided via the farmyard.
The land is identified as being Grade 3 on the Land Classification plans for England being lime-rich loamy and clayey soils with impeded drainage and high fertility suitable for pasture and combinable crops.
Lot 2: Single Agricultural Field - 12.33 Acres (4. - Lot 2 (shown edged blue) comprises one 12.33-acre (4.99 ha) field of arable land (Field No. SP7849 9924) which is situated to the east of Hanslope Road, with access achieved from the public highway. The land is identified as being Grade 3 on the Land Classification plans for England being lime-rich loamy and clayey soils with impeded drainage and high fertility suitable for pasture and combinable crops.
Tenure & Possession - The property will be sold freehold with various possession arrangements. The Bungalow and Farmland with vacant possession given upon completion. The vendor will use all reasonable endeavours to find an alternative residence so that they can give vacant possession on completion of the farmhouse.
The property is otherwise sold subject to the existing commercial arrangements. Details of tenure and the rental income is available from the data room or via the Agent’s Towcester office.
Planning - There are elements of the property which may be suitable for alternative uses subject to obtaining the necessary planning consent for that alternative use.
The Bungalow is subject to an Agricultural Occupancy Condition and was imposed under application reference S/1986/0034/P. The wording of the condition states:
“The occupation of the dwelling shall be limited to a person solely or mainly employed, or last employed in the locality in agriculture as defined in Section 290 (1) of the Town & Country Planning Act 1971, or in forestry, (including any dependents of such person residing with him (or widow or widower of such as person).
Services - The farmhouse and bungalow benefit from mains water, mains electricity, private drainage with oil-fired central heating. The farmhouse benefits from underfloor heating throughout the ground floor.
The commercial units are all connected to their own communal drainage system, together with mains water and mains electricity.
The purchasers should make their own enquiries as to availability and adequacy of the services.
Plan, Area & Description - The property is currently unregistered.
Please note field numbers quoted may not match the RPA field numbers and a plan is for identification purposes only.
The plan, area and description are believed to be correct in every way but no claim will be entertained by the vendor or the agents in respect of any error, omissions and misdescriptions.
Rights Of Way Etc. - The vendor will retain an area to the west of the Bungalow edged green on the inset plan and will retain a right of access for all purposes by vehicle and on foot over the driveway to obtain access to the land.
There are several footpaths crossing the property through parcels 6030, 7503, 6673, 5010 and 7585. There are overhead power lines crossing the property at multiple points.
Council Tax - The farmhouse at Chapel Farm is within Council Tax Band F and the amount payable is £3,444.87.
The bungalow is within Council Tax Band E and the amount payable is £2,914.88.
Rural Land Register & Environmental Schemes - The land is registered with the Rural Land Register and the fields can be transferred to the purchaser upon completion, from the vendor. The vendors will retain the historic element of previous Basic Payment Scheme claim.
The land is currently entered into a Countryside Stewardship Mid-Tier which is due to end 31 December 2027, as well as a Sustainable Farming Incentive Agreement which began in January 2024.
Development Overage - The vendors will impose a development overage of 30% for a period of 45 years from the date of completion brought about through the grant of each and every non-agricultural or non-equestrian planning consent on the entirety of the agricultural land.
The provisions will become effective on the earlier of either the implementation of the planning consent or the disposal of the property to which the planning consent relates with the benefit of the consent.
For clarity, the house, bungalow and yard is exempt, together with agricultural and equestrian uses.
Local Authority & Utility Companies - West Northamptonshire Council Tel.
Western Power Tel.
Sporting, Timber & Mineral Rights - All rights are believed to be held with the freehold owner and will be included within the sale.
Method Of Sale - The property is offered for sale by private treaty and any interested party should submit their unconditional offers to the Agent’s Towcester Office.
Holdover Or Ingoing Valuation - The vendor reserves the right of holdover in respect of the growing crop if necessary or the appropriate ingoing valuation will be undertaken.
Lotting - The vendor reserves the right to offer the property for sale in any other order than that described in these particulars, subdivide, amalgamate or withdraw the property from sale without prior notice.
Fixtures & Fittings - Only those items specifically mentioned in the sales particulars are included within the sale or the items are specifically excluded.
Epc Rating - The farmhouse has a rating of E (41) with potential of C (73).
The bungalow has a rating of E (46) with potential of C (80).
The commercial units have valid EPCs which can be found in the data room.
What3words - Using the WhatThreeWords app the following will take you to the entrances of each lot:
Lot 1: ///bind.puzzles.spruced
Lot 2: ///crinckled.bunk.widest
Vendors Solicitor - Gareth Williams
HCR Hewitsons, Lancaster House, Nunn Mills Road, Northamptonshire, NN1 5GE
|
Viewing - Viewing is strictly by appointment by contacting Tayla Cave at Howkins & Harrison on or email tayla. or Archie Benson at Berrys on or email archie. . Please note this is a working arable farm therefore appropriate health and safety advice and bio-security measures must be taken.
Anti Money Laundering Regulations - We are required under due diligence, as set up under HMRC, to take a full identification (e.g. photo ID and recent utility bill as proof of address) of a potential purchaser prior to accepting an offer on a property.
To enable us to comply with the Money Laundering Regulations we need to verify the buyer’s identity before proceeding with a sale. We charge a small administration fee for conducting an electronic AML verification check via our online provider, MoveButler.
Amc - If you would like to discuss financing a purchase of agricultural land, please speak to our recommended AMC agent, Andrew Pinny who will be happy to discuss this with you and make an introduction to AMC on your behalf.
Brochures
Chapel Farm, Hanslope Road TC V11.pdfBrochure- COUNCIL TAXA payment made to your local authority in order to pay for local services like schools, libraries, and refuse collection. The amount you pay depends on the value of the property.Read more about council Tax in our glossary page.
- Ask agent
- PARKINGDetails of how and where vehicles can be parked, and any associated costs.Read more about parking in our glossary page.
- Yes
- GARDENA property has access to an outdoor space, which could be private or shared.
- Yes
- ACCESSIBILITYHow a property has been adapted to meet the needs of vulnerable or disabled individuals.Read more about accessibility in our glossary page.
- Ask agent
Energy performance certificate - ask agent
Hanslope Road, Hartwell
Add an important place to see how long it'd take to get there from our property listings.
__mins driving to your place
Get an instant, personalised result:
- Show sellers you’re serious
- Secure viewings faster with agents
- No impact on your credit score
Your mortgage
Notes
Staying secure when looking for property
Ensure you're up to date with our latest advice on how to avoid fraud or scams when looking for property online.
Visit our security centre to find out moreDisclaimer - Property reference 34199303. The information displayed about this property comprises a property advertisement. Rightmove.co.uk makes no warranty as to the accuracy or completeness of the advertisement or any linked or associated information, and Rightmove has no control over the content. This property advertisement does not constitute property particulars. The information is provided and maintained by Howkins & Harrison LLP, Towcester. Please contact the selling agent or developer directly to obtain any information which may be available under the terms of The Energy Performance of Buildings (Certificates and Inspections) (England and Wales) Regulations 2007 or the Home Report if in relation to a residential property in Scotland.
*This is the average speed from the provider with the fastest broadband package available at this postcode. The average speed displayed is based on the download speeds of at least 50% of customers at peak time (8pm to 10pm). Fibre/cable services at the postcode are subject to availability and may differ between properties within a postcode. Speeds can be affected by a range of technical and environmental factors. The speed at the property may be lower than that listed above. You can check the estimated speed and confirm availability to a property prior to purchasing on the broadband provider's website. Providers may increase charges. The information is provided and maintained by Decision Technologies Limited. **This is indicative only and based on a 2-person household with multiple devices and simultaneous usage. Broadband performance is affected by multiple factors including number of occupants and devices, simultaneous usage, router range etc. For more information speak to your broadband provider.
Map data ©OpenStreetMap contributors.






