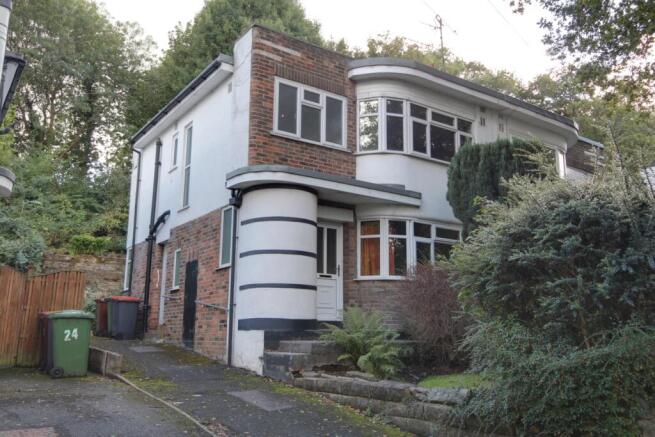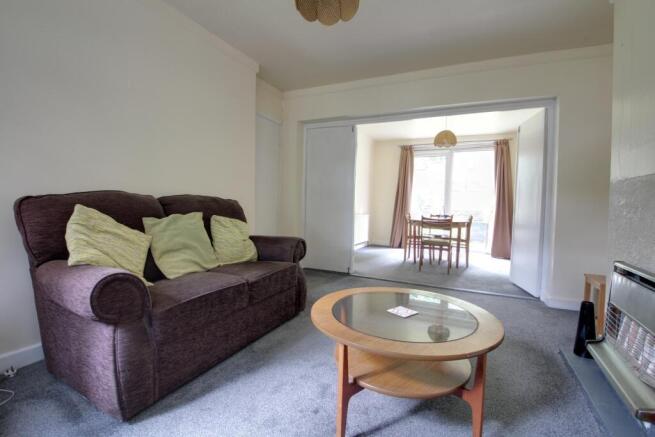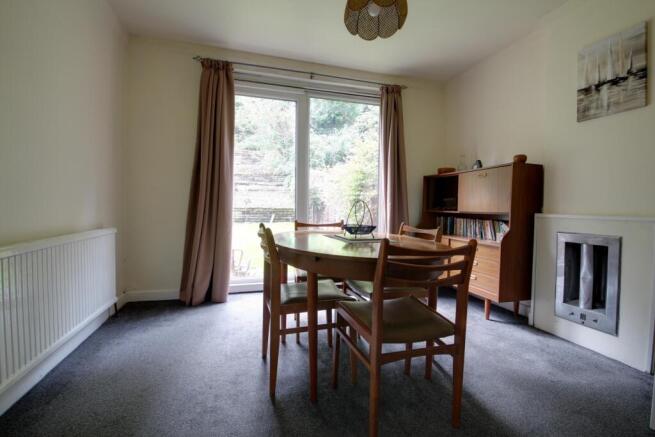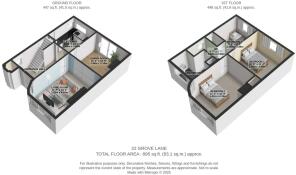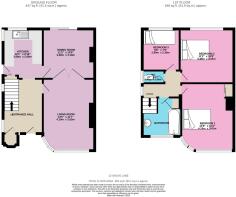22 Grove Lane, Leeds

- PROPERTY TYPE
Semi-Detached
- BEDROOMS
3
- BATHROOMS
1
- SIZE
Ask agent
- TENUREDescribes how you own a property. There are different types of tenure - freehold, leasehold, and commonhold.Read more about tenure in our glossary page.
Freehold
Key features
- TO VIEW, PLEASE BOOK ON-LINE or CALL 24/7 TO RESERVE YOUR VIEWING SLOT.
- A vast and varied array of LOCAL amenities & public transport services.
- A vibrant and thriving village community and with great nightlife.
- Sports grounds, arts centre & cinema in proximity.
- Beckett's Park and access to the Meanwood Valley Trail close by.
- A classic do-er-up-err-ahhhh...but priced accordingly?
- A sought-after ART DECO (SUNSHINE) semi-detached house.
- Hallway, living room, dining room, kitchen, 3 generous bedrooms, bathroom, & separate W.C.
- Driveway, Large gardens and a "new" roof.
- An opportunity to make a home to your liking and taste.
Description
TO VIEW, PLEASE BOOK ONLINE or CALL 24/7 TO RESERVE YOUR VIEWING SLOT.
Ladies and Gentlemen...This superb example of one of these very much sought-after, ART DECO semi-detached houses. An improved version of one of these houses in the vicinity, recently exchanged hands in September last year, for £450,000...so...at £300,000...I like to think that I have allowed for a good degree of modernisation and improvement to be undertaken! Don't take my word for it though...come and see for yourself.
These types of houses are often affectionately referred to as "SUNSHINE HOUSES" ( I will let you work that out for yourself...clue? It's to do with the windows.) I just love the curved, two-storey bay windows, 2 generous reception rooms and sizeable bedrooms. Most have generous gardens...as does this one! Although facing onto Grove Road, these houses are set back and elevated from the main road, so there is a good degree of privacy at the front, which is certainly more than matched at the rear. The icing on the cake??? THERE IS NO ONWARD CHAIN...YIPPEE!
You will be pleased to know that it is situated a short distance from the Arndale centre, the hub of activity and vibe (day or night) that Headingley has to offer. Easy to commute too.
So what amenities are there then?? Too many to mention... but do let me know if you think there are any of value missing. Don't tell too many people though, because if you do come up with one, you may be onto a winner!
Council Tax Band C. EPC : band D59. Potential for band C77. Flood risk information received...Rivers and seas...very low. Surface water...low. Mains drainage, water and electricity.
Tenure: Freehold. Title number: WYE 70332. Plot size: Reported to be 0.12 of an acre.
Viewers are accompanied by EweMove's business owners; this ensures a good, in-depth viewing experience with the property professional. Afterward, you will receive a short video of the property to remember us by and so that you can show your friends and family. (EweMove's business owners are normally contactable mornings, afternoons, evenings, and weekends, including Sundays.)
Entrance Hall
3.49m x 2.34m - 11'5" x 7'8"
(maximum measurements) PVCu double-glazed front entrance door. Delph rack, radiator and double-glazed window to the side elevation. Useful built-in cloaks cupboard.
Living Room
4.1m x 3.53m - 13'5" x 11'7"
I just love the double-glazed, curved bay window...Gas fire and double-panel radiator. Double doors give access to the dining room.
Dining Room
3.4m x 3.18m - 11'2" x 10'5"
Whatever you do when you renovate this house, please keep this wonderful Art Deco electric fire! Double-panel radiator and double-glazed windows provide views over the back garden. The double-glazed sliding patio doors could be changed for a nice set of bi-fold....mmm.
Kitchen
3.68m x 2.09m - 12'1" x 6'10"
Wall and floor units and a cooker point. Compact gas-fired central heating boiler, sink unit and double-glazed windows to the rear elevation. Pantry cupboard and a double-glazed door to the side elevation. This room has great potential to be knocked through into the dining room to offer the opportunity for a fantastic open-plan kitchen diner...make sure you get expert advice first... please.
First Floor Landing
1.7m x 1.2m - 5'7" x 3'11"
Double-glazed window to the side elevation. Please note...there is no access to the loft as these properties are flat-roofed...this one has been replaced recently.
Bedroom 1
4.19m x 3.41m - 13'9" x 11'2"
A generous double bedroom by all accounts. Again, you have that lovely bay window. Radiator and fitted wardrobes to the chimney breast recess.
Bedroom 2
2.89m x 2.36m - 9'6" x 7'9"
Radiator and double glazing. Privacy and views over the back garden...important features.
Bedroom 3
2.89m x 2.36m - 9'6" x 7'9"
Always a good-sized bedroom in these types of houses. Wall-mounted electric fire, double glazing and views to match those of bedroom two.
Bathroom
Keep the suite or change it? interesting? Cast-iron roll top bath and a handsome hand wash basin. Tiled splash areas, linen cupboard, radiator and double-glazing.
WC
Seperate, low-flush W.C. Double-glazed window to the side elevation.
Exterior
The house is set and elevated from the pavement and therefore, the living room has a good degree of privacy. The garden area to the front has a small lawned area, bordered by flower beds.There is a driveway that provides off-road parking. This does narrow as it extends down the left-hand side of the house and leads to a hardstanding area at the back that, we understand, used to have a garage sited upon it.
Exterior
The back garden is very generously proportioned and has several terraced areas. With some careful planning, this could be restored to form a wonderful outdoor space for those who enjoy entertaining with friends and family. Not being overlooked is ideal for privacy.
- COUNCIL TAXA payment made to your local authority in order to pay for local services like schools, libraries, and refuse collection. The amount you pay depends on the value of the property.Read more about council Tax in our glossary page.
- Band: C
- PARKINGDetails of how and where vehicles can be parked, and any associated costs.Read more about parking in our glossary page.
- Yes
- GARDENA property has access to an outdoor space, which could be private or shared.
- Yes
- ACCESSIBILITYHow a property has been adapted to meet the needs of vulnerable or disabled individuals.Read more about accessibility in our glossary page.
- Ask agent
22 Grove Lane, Leeds
Add an important place to see how long it'd take to get there from our property listings.
__mins driving to your place
Get an instant, personalised result:
- Show sellers you’re serious
- Secure viewings faster with agents
- No impact on your credit score
Your mortgage
Notes
Staying secure when looking for property
Ensure you're up to date with our latest advice on how to avoid fraud or scams when looking for property online.
Visit our security centre to find out moreDisclaimer - Property reference 10709597. The information displayed about this property comprises a property advertisement. Rightmove.co.uk makes no warranty as to the accuracy or completeness of the advertisement or any linked or associated information, and Rightmove has no control over the content. This property advertisement does not constitute property particulars. The information is provided and maintained by EweMove, Covering Yorkshire. Please contact the selling agent or developer directly to obtain any information which may be available under the terms of The Energy Performance of Buildings (Certificates and Inspections) (England and Wales) Regulations 2007 or the Home Report if in relation to a residential property in Scotland.
*This is the average speed from the provider with the fastest broadband package available at this postcode. The average speed displayed is based on the download speeds of at least 50% of customers at peak time (8pm to 10pm). Fibre/cable services at the postcode are subject to availability and may differ between properties within a postcode. Speeds can be affected by a range of technical and environmental factors. The speed at the property may be lower than that listed above. You can check the estimated speed and confirm availability to a property prior to purchasing on the broadband provider's website. Providers may increase charges. The information is provided and maintained by Decision Technologies Limited. **This is indicative only and based on a 2-person household with multiple devices and simultaneous usage. Broadband performance is affected by multiple factors including number of occupants and devices, simultaneous usage, router range etc. For more information speak to your broadband provider.
Map data ©OpenStreetMap contributors.
