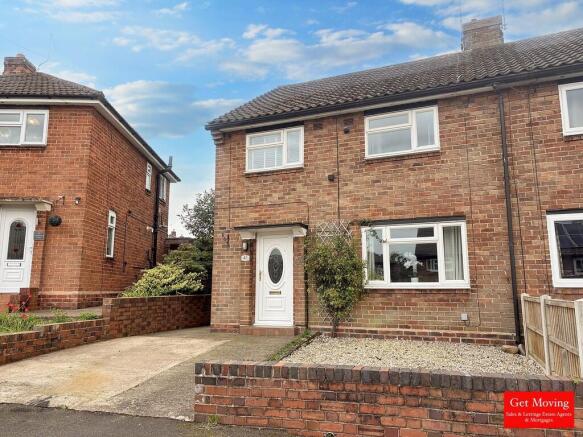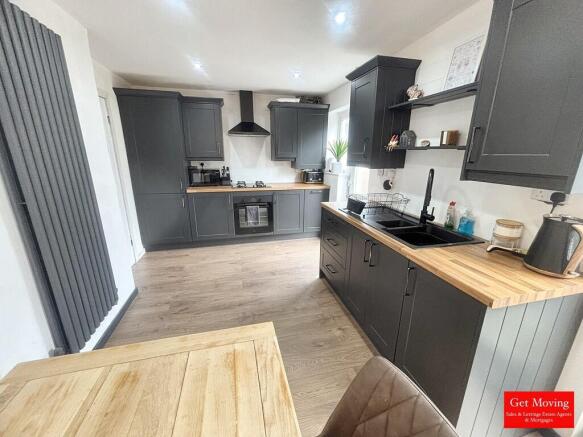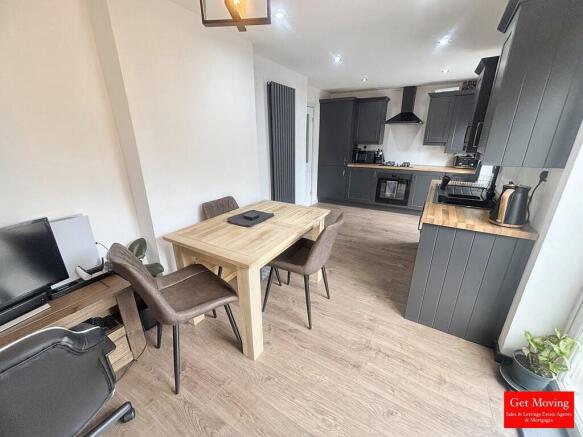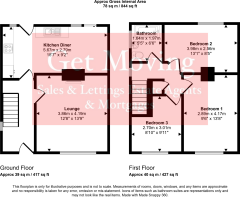
Thompson Drive, Whitchurch

- PROPERTY TYPE
Semi-Detached
- BEDROOMS
3
- BATHROOMS
1
- SIZE
844 sq ft
78 sq m
- TENUREDescribes how you own a property. There are different types of tenure - freehold, leasehold, and commonhold.Read more about tenure in our glossary page.
Freehold
Key features
- NO ONWARD CHAIN
- 3 Bedrooms
- Driveway Parking
- Beautifully Presented
- Large Rear Garden
- Close To Amenities
- Kitchen/Diner
- 360 Virtual Tour - Follow the link
- Viewing Strongly Advised
Description
Upon entering, a bright and spacious hallway leads to a well-presented lounge featuring a charming fireplace, perfect for cosy evenings. To the rear of the property is the heart of the home: a contemporary open-plan kitchen and dining area, fully renovated with sleek integrated appliances and thoughtfully designed for both functionality and modern living-ideal for everyday use and entertaining.
The first floor offers two generous double bedrooms along with a well-proportioned third bedroom, suitable for a nursery, guest room, or home office. Completing the accommodation is a newly fitted modern bathroom, finished to a high standard with quality fixtures and a clean, contemporary design.
Externally, the property benefits from a large, private rear garden that is not overlooked, providing a peaceful outdoor space with plenty of room for relaxation and entertaining. Offered with no onward chain, this move-in-ready home is ideal for families, professionals, or first-time buyers seeking a hassle-free purchase in a desirable location.
LOCATION The property is ideally situated in the vibrant and historic market town of Whitchurch, a desirable location nestled at the crossroads of Shropshire, Cheshire, and Clwyd.
Whitchurch is a thriving community with a strong local character and a wide range of amenities. The town centre features an appealing mix of independent shops, artisan cafés, and traditional businesses, complemented by three major supermarkets and a number of national high street retailers. This balance of old and new provides both charm and practicality for everyday living.
Education is well-served, with a selection of highly regarded primary and secondary schools in the area, making Whitchurch particularly attractive to families. The town also offers excellent healthcare services, local markets, and community groups, further enhancing its reputation as a welcoming and well-connected place to live.
A key highlight of the town's recent development is the newly built Whitchurch Swimming and Leisure Centre. This modern facility includes a state-of-the-art swimming pool, gym, fitness studios, and a range of wellness and leisure activities, providing first-class recreational opportunities for all ages and contributing to the town's growing appeal as a healthy, active community.
In addition to the leisure centre, residents can enjoy the nearby Hill Valley Hotel, Golf & Spa, an acclaimed destination set just outside the town. Offering two championship golf courses, a luxury spa, hotel accommodation, and fine dining, it is a major attraction for both locals and visitors alike.
Transport connectivity is excellent. Whitchurch railway station offers direct services between Crewe and Shrewsbury, with convenient onward connections to key cities including Manchester, Birmingham, and London. The town is also well served by major road routes such as the A41, A49, and A525, ensuring easy access to the surrounding region.
Whitchurch benefits from close proximity to the larger centres of Chester, Shrewsbury, Telford, Wrexham, and Crewe-all located approximately 16 to 22 miles away-each offering a broader range of employment opportunities, retail outlets, higher education institutions, and cultural attractions.
In summary, Whitchurch combines the charm of a traditional market town with modern infrastructure, excellent amenities, and strong transport links. With its new swimming and leisure centre, highly regarded schools, and thriving local economy, it represents an exceptional lifestyle opportunity for individuals, families, and professionals alike.
ENTRANCE HALL A UPVC double glazed door opens into the welcoming entrance hallway, featuring wood-effect flooring, a UPVC double glazed window to the side elevation, a staircase rising to the first floor, and a radiator. The hallway provides access to both the lounge and the open-plan kitchen/diner.
LOUNGE 12' 8" x 13' 9" (3.86m x 4.19m) The lounge is carpeted throughout and benefits from a UPVC double glazed window to the front elevation, a central radiator, and a stylish feature fireplace that adds a cosy focal point to the room.
KITCHEN/DINER 18' 7" x 9' 2" (5.66m x 2.79m) The kitchen/diner features stylish wood-effect flooring and modern spot lighting, complemented by a sleek grey vertical wall radiator. Dark grey base units and wall cupboards provide ample storage, while integrated appliances include a four-ring gas hob with an extractor hood above. A sink with a mixer tap sits beneath wood-effect countertops, blending practicality with contemporary design. Natural light floods the space through a UPVC double glazed door to the rear and sliding patio doors that open seamlessly onto the private rear garden.
LANDING The landing features a UPVC double glazed window to the side elevation and is carpeted throughout. It provides access to all three bedrooms, the bathroom, and the loft space via a hatch.
BEDROOM ONE 9' 6" x 13' 8" (2.9m x 4.17m) This bedroom is carpeted throughout and benefits from a UPVC double glazed window to the front elevation, allowing plenty of natural light. A radiator ensures the room stays warm and comfortable.
BEDROOM TWO 13' 1" x 8' 5" (3.99m x 2.57m) This room is carpeted throughout and features a radiator, with a UPVC double glazed window overlooking the rear garden, bringing in plenty of natural light.
BEDROOM THREE 8' 10" x 9' 11" (2.69m x 3.02m) Carpeted throughout, this bedroom features a UPVC double glazed window to the front elevation, allowing natural light to fill the space, and includes a radiator for added comfort.
BATHROOM 5' 5" x 6' 6" (1.65m x 1.98m) The bathroom features tiled flooring and a UPVC double glazed window to the rear elevation, allowing natural light to brighten the space. It has been beautifully refitted with a modern three-piece suite, including a low-level WC, wash hand basin, and an 'L'-shaped bath with a rainfall shower overhead and tiled surround. Additional conveniences include a shaver point and a stylish ladder-style towel rail.
EXTERIOR The property is approached via a private driveway, providing convenient off-road parking. To the left side, a gate offers secure access to the spacious rear garden, which is predominantly laid to lawn and features a brick-built outbuilding, a garden shed, and a generous patio area. This large, lengthy garden enjoys a high degree of privacy as it is not overlooked, making it an ideal outdoor retreat.
AML REGULATIONS We are required by law to conduct anti-money laundering checks on all those buying a property. Whilst we retain responsibility for ensuring checks and any ongoing monitoring are carried out correctly, the initial checks are carried out on our behalf by Movebutler who will contact you once you have had an offer accepted on a property you wish to buy. The cost of these checks is £30 (incl. VAT) per buyer, which covers the cost of obtaining relevant data and any manual checks and monitoring which might be required. This fee will need to be paid by you in advance, ahead of us issuing a memorandum of sale, directly to Movebutler, and is non-refundable.
THINKING OF SELLING? BUY/SELL/ RENT & MORTGAGES.. WE DO IT ALL!
AWARD WINNING ESTATE AGENCY!
BEST IN WEST MIDLANDS IN 2023 & 2024*
We have proudly got more FIVE STAR REVIEWS ON GOOGLE than any other local agent the most positively reviewed agent in Whitchurch.
- COUNCIL TAXA payment made to your local authority in order to pay for local services like schools, libraries, and refuse collection. The amount you pay depends on the value of the property.Read more about council Tax in our glossary page.
- Band: A
- PARKINGDetails of how and where vehicles can be parked, and any associated costs.Read more about parking in our glossary page.
- Off street
- GARDENA property has access to an outdoor space, which could be private or shared.
- Yes
- ACCESSIBILITYHow a property has been adapted to meet the needs of vulnerable or disabled individuals.Read more about accessibility in our glossary page.
- Ask agent
Thompson Drive, Whitchurch
Add an important place to see how long it'd take to get there from our property listings.
__mins driving to your place
Get an instant, personalised result:
- Show sellers you’re serious
- Secure viewings faster with agents
- No impact on your credit score
About Get Moving Estate Agents, Whitchurch
Get Moving Estate Agents 29 High Street Whitchurch Shropshire SY13 1AZ

Your mortgage
Notes
Staying secure when looking for property
Ensure you're up to date with our latest advice on how to avoid fraud or scams when looking for property online.
Visit our security centre to find out moreDisclaimer - Property reference 103027002503. The information displayed about this property comprises a property advertisement. Rightmove.co.uk makes no warranty as to the accuracy or completeness of the advertisement or any linked or associated information, and Rightmove has no control over the content. This property advertisement does not constitute property particulars. The information is provided and maintained by Get Moving Estate Agents, Whitchurch. Please contact the selling agent or developer directly to obtain any information which may be available under the terms of The Energy Performance of Buildings (Certificates and Inspections) (England and Wales) Regulations 2007 or the Home Report if in relation to a residential property in Scotland.
*This is the average speed from the provider with the fastest broadband package available at this postcode. The average speed displayed is based on the download speeds of at least 50% of customers at peak time (8pm to 10pm). Fibre/cable services at the postcode are subject to availability and may differ between properties within a postcode. Speeds can be affected by a range of technical and environmental factors. The speed at the property may be lower than that listed above. You can check the estimated speed and confirm availability to a property prior to purchasing on the broadband provider's website. Providers may increase charges. The information is provided and maintained by Decision Technologies Limited. **This is indicative only and based on a 2-person household with multiple devices and simultaneous usage. Broadband performance is affected by multiple factors including number of occupants and devices, simultaneous usage, router range etc. For more information speak to your broadband provider.
Map data ©OpenStreetMap contributors.





