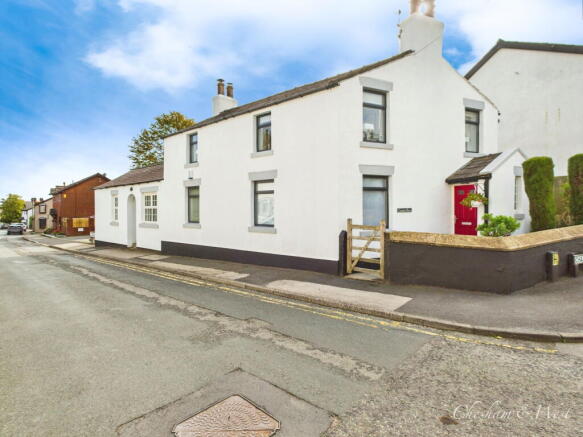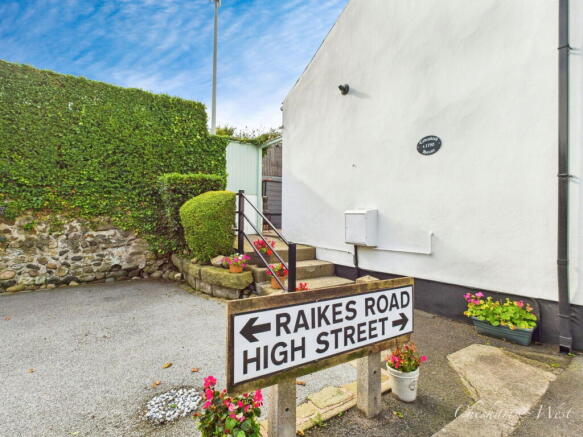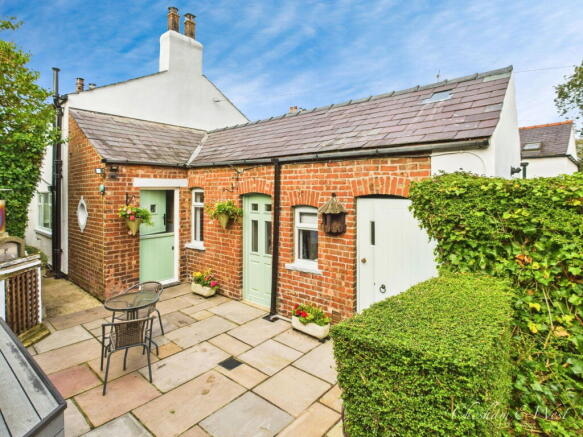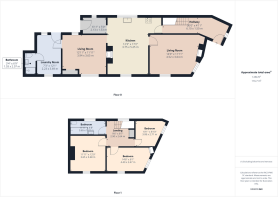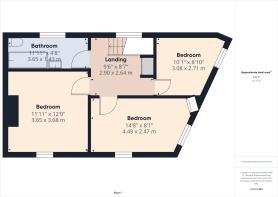Cavendish House, High Street, Great Eccleston.

- PROPERTY TYPE
Detached
- BEDROOMS
3
- BATHROOMS
2
- SIZE
1,256 sq ft
117 sq m
- TENUREDescribes how you own a property. There are different types of tenure - freehold, leasehold, and commonhold.Read more about tenure in our glossary page.
Ask agent
Key features
- Off Road Parking
- South Facing Courtyard Garden with Raised Lawned Area
- Gas Central Heating (New Boiler)
- Period Charm
- Many Original Features
- Excellent Condition Throughout
- Central Village Location
- Great Transport Links
- Plenty of Local Amenities
- Double Glazed
Description
Superb Period Detached House in the Charming Village of Great Eccleston
located in the heart of a charming village, close to all amenities. The popular village of Great Eccleston is situated between Garstang and Blackpool, offering good access to Preston and Lancaster.
Originally the Old Post Office of the village, this property dates back to 1796. The current owner has fully refurbished it while retaining many original period features. The house is fully double-glazed and gas centrally heated, offering two reception rooms, a large family dining kitchen, a utility room, and a separate ground-floor shower room. A rear cloaks area leads to a private garden. There are three generously sized bedrooms and a family bathroom. This immaculate home must be viewed to fully appreciate its charm.
**Key Features:**
- High-spec Worcester Bosch combi boiler installed in February 2025
- Pizza oven in the garden terrace
- Integrated wine fridge
- Bespoke wrought iron light fittings by Nigel Tyas Ironwork
- Original feature fireplaces in two bedrooms
This is a rare opportunity to purchase an individual property of character situated in the sought-after village of Great Eccleston, conveniently located near amenities including shops, bus routes, and a market. The accommodation briefly comprises an entrance hallway, two reception rooms, a fitted dining kitchen, a utility room, and a ground-floor shower room. On the first floor, there are three bedrooms and a three-piece family bathroom suite. The property features an enclosed private rear garden and parking for two vehicles.
**Property Information:**
The current owner has completely renovated the property from top to bottom. The newly fitted boiler, installed less than a year ago, comes with a warranty. The main structure of the house is red brick with cavity walls and has been re-rendered. The chimney in the lounge has been re-lined by the previous owners. The south-facing private rear garden enhances the property further.
**Entrance Hallway:**
A new composite wood-effect Georgian-style front door leads into a spacious hallway laid with carpet. Stairs to the first floor, a radiator, wall light points, and wood laminate flooring greet you. There is a double-glazed window to the side and another window under the stairs, leading into the dining kitchen and all ground-floor rooms.
**Formal Lounge:**
This room features a cast iron open fire with a granite hearth, Georgian-style panelling, two double-glazed windows, a television point, and four wall light points. A period-style cast iron column radiator and various chrome-faced double sockets complete this inviting space.
**Dining Kitchen:**
Bright, spacious, and practical, this room boasts a superb double-sided cast iron 'Hunter 8kw' multi-fuel stove with an oak mantle. It includes a built-in larder cupboard, double-glazed windows at both the front and back, and wall and base units with contrasting work surfaces. The kitchen is equipped with a built-in storage shelf and an integral dishwasher, along with a Belling 1092 range that features seven gas rings, two ovens, a grill, and a plate warmer with an extractor hood. limestone floor, a radiator, and ample chrome-faced double sockets complete this beautiful kitchen.
**The Old Post Office (Second Reception Room):**
On the other side of the cast iron stove, this cosy room offers a lovely focal point. It includes a radiator, two double-glazed windows, the stunning original timber post office door, and access to a generously sized utility room.
**Utility Room:**
This space is plumbed for a washing machine and vented for a tumble dryer. It features a double-glazed window and door leading to the private courtyard and garden. There’s a television point, an electric meter cupboard housing the consumer unit and smart meter, limestone flooring, wood panelled walls, and two double-glazed windows.
**Ground Floor Shower Room:**
This well-proportioned room features a walk-in shower with tiled walls and a glazed door, operating off the central heating boiler. It includes an extractor fan and spotlights, a contemporary square-shaped sink, a low-flush WC, and under-floor electric heating controlled by a wall-mounted thermostat.
**Rear Cloaks:**
Accessed from the rear, this space features a stable style door to the courtyard and garden, an original 'fish eye' circular window, and room for a large fridge and freezer, recycling bins, coats, and muddy boots. High-level display shelving and a radiator are also included.
**Landing:**
Featuring a built-in large linen cupboard, a double-glazed window to the side, and a wall light point.
**Main Bedroom:**
This room boasts a double-glazed window to the front, an ornamental cast iron fireplace, and fully fitted wardrobe space, along with a television point and radiator.
**Bedroom Two:**
With double-glazed windows at both the front and side, this bedroom includes an ornamental cast iron fireplace with an original tiled hearth, a radiator, and a television point.
**Bedroom Three:**
This room features a double-glazed window to the side, a radiator, and loft access.
**Bathroom:**
Fully refitted in 2023, The three-piece suite includes a low-flush WC, travertine stone tiling throughout, complete with a rain shower attachment and a glazed screen.
- COUNCIL TAXA payment made to your local authority in order to pay for local services like schools, libraries, and refuse collection. The amount you pay depends on the value of the property.Read more about council Tax in our glossary page.
- Band: D
- PARKINGDetails of how and where vehicles can be parked, and any associated costs.Read more about parking in our glossary page.
- Driveway,Off street
- GARDENA property has access to an outdoor space, which could be private or shared.
- Private garden
- ACCESSIBILITYHow a property has been adapted to meet the needs of vulnerable or disabled individuals.Read more about accessibility in our glossary page.
- Ask agent
Cavendish House, High Street, Great Eccleston.
Add an important place to see how long it'd take to get there from our property listings.
__mins driving to your place
Get an instant, personalised result:
- Show sellers you’re serious
- Secure viewings faster with agents
- No impact on your credit score
Your mortgage
Notes
Staying secure when looking for property
Ensure you're up to date with our latest advice on how to avoid fraud or scams when looking for property online.
Visit our security centre to find out moreDisclaimer - Property reference S1456969. The information displayed about this property comprises a property advertisement. Rightmove.co.uk makes no warranty as to the accuracy or completeness of the advertisement or any linked or associated information, and Rightmove has no control over the content. This property advertisement does not constitute property particulars. The information is provided and maintained by Chesham & West, Great Eccleston. Please contact the selling agent or developer directly to obtain any information which may be available under the terms of The Energy Performance of Buildings (Certificates and Inspections) (England and Wales) Regulations 2007 or the Home Report if in relation to a residential property in Scotland.
*This is the average speed from the provider with the fastest broadband package available at this postcode. The average speed displayed is based on the download speeds of at least 50% of customers at peak time (8pm to 10pm). Fibre/cable services at the postcode are subject to availability and may differ between properties within a postcode. Speeds can be affected by a range of technical and environmental factors. The speed at the property may be lower than that listed above. You can check the estimated speed and confirm availability to a property prior to purchasing on the broadband provider's website. Providers may increase charges. The information is provided and maintained by Decision Technologies Limited. **This is indicative only and based on a 2-person household with multiple devices and simultaneous usage. Broadband performance is affected by multiple factors including number of occupants and devices, simultaneous usage, router range etc. For more information speak to your broadband provider.
Map data ©OpenStreetMap contributors.
