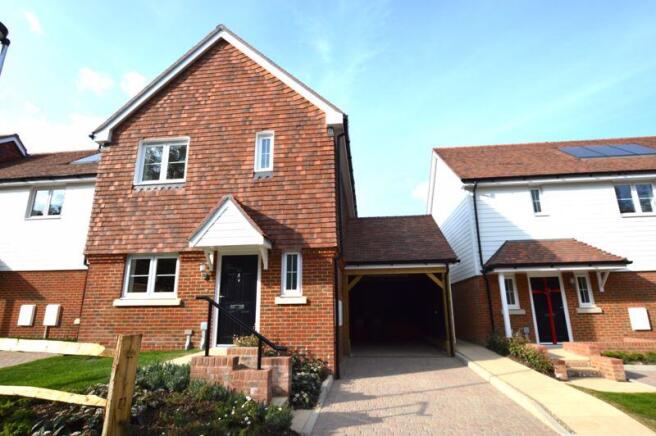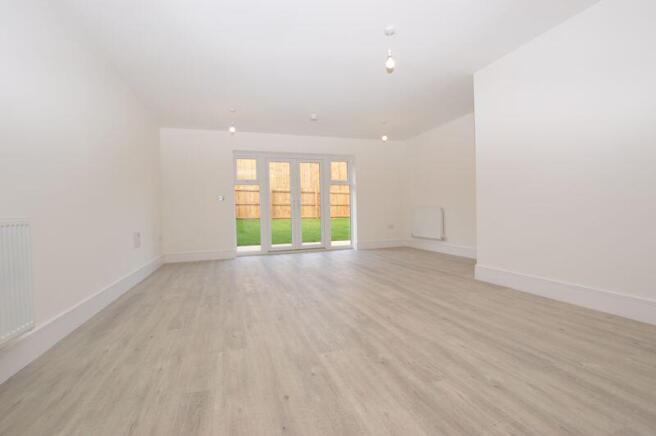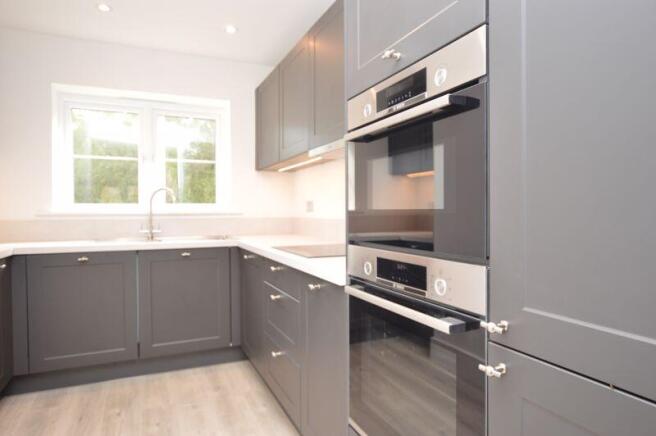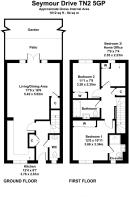3 Bedroom Semi-Detached House, Seymour Drive, Tunbridge Wells

Letting details
- Let available date:
- 11/10/2025
- Deposit:
- £3,057A deposit provides security for a landlord against damage, or unpaid rent by a tenant.Read more about deposit in our glossary page.
- Min. Tenancy:
- Ask agent How long the landlord offers to let the property for.Read more about tenancy length in our glossary page.
- Let type:
- Long term
- Furnish type:
- Unfurnished
- Council Tax:
- Ask agent
- PROPERTY TYPE
Semi-Detached
- BEDROOMS
3
- BATHROOMS
2
- SIZE
Ask agent
Key features
- Modern 3 Bedroom Semi-Detached House in Quiet Road
- Open Plan Living-Dining Room
- Modern Kitchen with Dishwasher and Washer Dryer
- Master Bedroom with Fitted Wardrobe and En Suite Shower Room
- Two Further Bedrooms
- Family Bathroom and Downstairs Cloakroom WC
- Enclosed Rear Garden with Lawn and Patio
- Double Glazing Throughout. Gas Central Heating. EPC Band B. Council Tax Band E.
- Security Deposit £3057
- Driveway Parking and Single Car Barn
Description
Living-Dining Room
16' 10'' x 16' 5'' (5.14m x 5m)
The open plan living-dining room has French doors that open onto the garden. There is a storage cupboard, two radiators and a TV point. The room has low maintenance laminate flooring.
Modern Kitchen
13' 1'' x 8' 6'' (4m x 2.6m)
The modern kitchen has a sink with mixer tap, a four ring induction hob and fan oven. There is an integrated fridge freezer, washer dryer and dishwasher. A double glazed window overlooks the front of the property.
Downstairs Cloakroom WC
The downstairs cloakroom has a WC, a wall mounted basin, a heated towel rail and wall mounted mirror.
Master Bedroom
10' 10'' x 9' 10'' (3.3m x 3m)
The master bedroom has a double glazed window and a radiator. There is a fitted wardrobe along one wall.
Master Bedroom En Suite Shower Room
The en suite shower room has a walk in double shower, a WC and a wall mounted basin. There is a heated towel rail a double glazed window and a wall mounted storage cabinet with mirror door.
Double Bedroom 2
11' 6'' x 8' 2'' (3.5m x 2.5m)
The second double bedroom has a double glazed window that overlooks the rear garden. There is a radiator with thermostatic valve and a TV point.
Family Bathroom
The modern family bathroom has a full length bath with shower over. There is a WC, wall mounted sink with storage underneath, a fitted wall mirror and a heated towel rail.
Bedroom 3 / Study
7' 9'' x 7' 3'' (2.35m x 2.22m)
The third bedroom / study has a double glazed window that overlooks the rear garden and a radiator with thermostatic valve.
Driveway Parking & Car Barn
The property has driveway parking, and a single car barn.
Enclosed Rear Garden
The enclosed rear garden is mainly laid to lawn. There is a patio that runs along the back of the house and a side gate that gives access to the front of the property.
Locaton
The property sits in a quiet road on the popular Highfields development in Hawkenbury. Hawkenbury has some local shops including a convenience store and a lovely park. A commuter shuttle runs from the development to Tunbridge Wells mainline station, 1.3 miles away. Royal Victoria Place shopping centre and The Pantiles are both about a 5 minute drive.
EPC and Council Tax
Energy Performance Certificate band B. Tunbridge Wells council tax band E, £2861.94 for 2025-26
Brochures
Property BrochureFull Details- COUNCIL TAXA payment made to your local authority in order to pay for local services like schools, libraries, and refuse collection. The amount you pay depends on the value of the property.Read more about council Tax in our glossary page.
- Band: E
- PARKINGDetails of how and where vehicles can be parked, and any associated costs.Read more about parking in our glossary page.
- Yes
- GARDENA property has access to an outdoor space, which could be private or shared.
- Yes
- ACCESSIBILITYHow a property has been adapted to meet the needs of vulnerable or disabled individuals.Read more about accessibility in our glossary page.
- Ask agent
3 Bedroom Semi-Detached House, Seymour Drive, Tunbridge Wells
Add an important place to see how long it'd take to get there from our property listings.
__mins driving to your place
Notes
Staying secure when looking for property
Ensure you're up to date with our latest advice on how to avoid fraud or scams when looking for property online.
Visit our security centre to find out moreDisclaimer - Property reference 11518279. The information displayed about this property comprises a property advertisement. Rightmove.co.uk makes no warranty as to the accuracy or completeness of the advertisement or any linked or associated information, and Rightmove has no control over the content. This property advertisement does not constitute property particulars. The information is provided and maintained by Bardens Estates, Tunbridge Wells. Please contact the selling agent or developer directly to obtain any information which may be available under the terms of The Energy Performance of Buildings (Certificates and Inspections) (England and Wales) Regulations 2007 or the Home Report if in relation to a residential property in Scotland.
*This is the average speed from the provider with the fastest broadband package available at this postcode. The average speed displayed is based on the download speeds of at least 50% of customers at peak time (8pm to 10pm). Fibre/cable services at the postcode are subject to availability and may differ between properties within a postcode. Speeds can be affected by a range of technical and environmental factors. The speed at the property may be lower than that listed above. You can check the estimated speed and confirm availability to a property prior to purchasing on the broadband provider's website. Providers may increase charges. The information is provided and maintained by Decision Technologies Limited. **This is indicative only and based on a 2-person household with multiple devices and simultaneous usage. Broadband performance is affected by multiple factors including number of occupants and devices, simultaneous usage, router range etc. For more information speak to your broadband provider.
Map data ©OpenStreetMap contributors.




