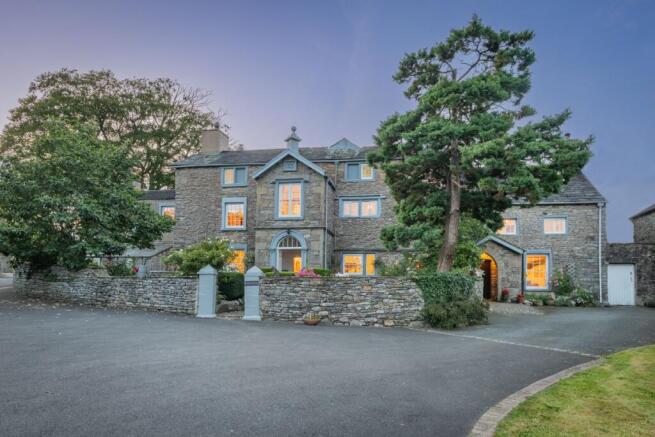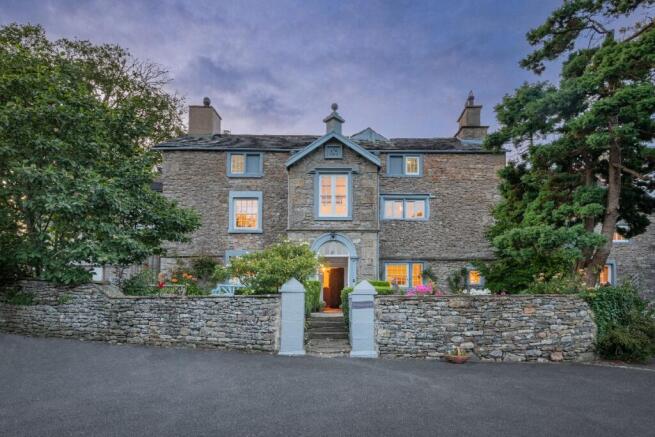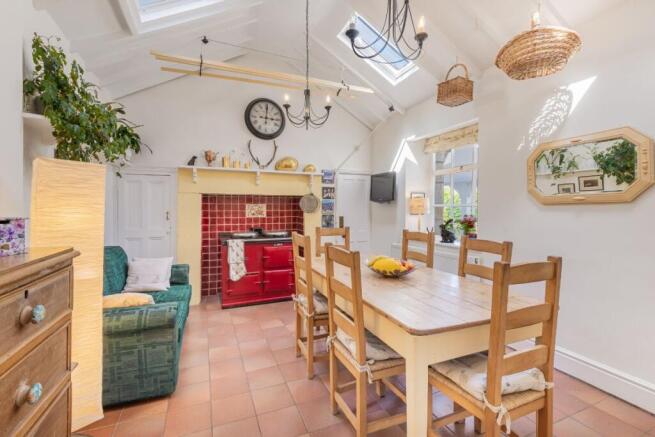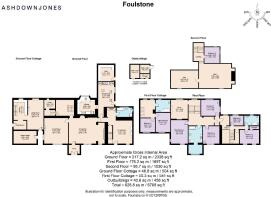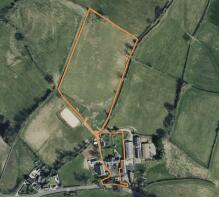6 bedroom country house for sale
Foulstone, Kirkby Lonsdale, Carnforth, LA6 2PP

- PROPERTY TYPE
Country House
- BEDROOMS
6
- BATHROOMS
3
- SIZE
Ask agent
- TENUREDescribes how you own a property. There are different types of tenure - freehold, leasehold, and commonhold.Read more about tenure in our glossary page.
Freehold
Description
* Beautiful Grade 2 listed family home with acreage
* Traditional features and character throughout
* Large entrance hallway and living room
* 6 bedrooms with additional rooms ideal for renovation projects
* Separate cottage currently rented out, ideal for multigenerational living or rental opportunity
Services:
* Oil fired heating
* 3 open fires
* Private drainage
* B4RN internet, very fast
* Most phone providers reach to the area
Grounds and Location:
* Beautiful south facing garden with private lawn area and vegetable garden
* Plenty of private parking for 6+ cars
* Outbuildings currently used for storage
* Substantial orchard, and approximately 5 acres of agricultural land
* Beautiful views including Farleton Knott and Ingleborough
This beautiful Grade II Listed home is full of character and notable features, located in Lupton just 3 miles from the market town of Kirkby Lonsdale, a scattered village of farms, houses, and cottages surrounded by open, undulating countryside.
Encompassing the perfect blend of period features such as double-chamfered-mullioned windows, traditional slate roofs, and paired panelled doors, this substantial yet cosy farmhouse, which has been extended over the years, is set over 4 floors, offering idyllic contemporary country living.
Pull up onto the sweeping driveway before venturing through the pretty cottage garden to the double doors of the porchway.
Vibrant painted flagstone flooring and elegant half-panelled walls glow under the light from the transom window, making for a welcoming entrance. Step through the original studded door into the dining hall. An impressive room with a large feature Inglenook fireplace taking pride of place at one end of the large room. Family celebrations will certainly be grand and plentiful in this space.
To the left of the front door, take a left into the formal light-filled living room where dual aspect windows to the front and side offer pretty views out towards the garden, and with notes of original features in the fireplace and ceiling coving, this is a pleasant and comfortable room to retire in.
Retrace your steps through the dining hall and into not 1 but 2 kitchens. With the ability to entertain effortlessly without having to worry about the mess and tidying up, this is quite frankly a cook's dream!
Red quarry tiles flow underfoot, highlighting the red aga that stand proudly, radiating warmth throughout. Peak painted beamed ceilings tower overhead, dotted with Velux windows that drench the large dining table in sunlight. With access to the garden, hosting outdoors is easy.
Step up into the contemporary kitchen where cabinets and a large island provide storage, spaces for integrated appliances, fridge, freezer, with deep work surfaces allowing for large meals to be made from scratch, using produce from the veg patch. The kitchen is neutral and timeless in pale cream and silver hues, ensuring not to take away from the period features in the exposed beams and stonework.
Pass the wall of varnished oak integrated cupboards in the hallway and come across a downstairs bathroom complete with separate shower and bath, WC and basin - excellent for visitors to refresh in, but could equally be doubled up as a utility room if needed.
Renovated from the old attached cottage, discover the adjacent snug, a tucked-away refuge for busy parents. Hunker down in front of the log burner during the colder months and make the most of this peaceful retreat.
Return to the dining hall and ascend the stairs to the bedrooms, where period features continue. Stop at the half-landing and pop your head into the study, where views of the magnificent garden and surrounding countryside are framed by the large Georgian window- a quiet and beautiful room to work in.
Continue your journey upwards, where on this floor, you will discover an elegant bathroom with a contemporary yet classic shower, bathtub, WC, vanity unit with sink, and a dressing area, drenched in sunlight.
This bathroom is shared by 3 good-sized, light-filled double bedrooms, each a calm sanctuary with plenty of space for furniture.
Step down into the seamlessly attached 18th Century cottage extension where a double and single bedroom can be found, along with a large family bathroom. From here, there is access to an additional staircase, which leads downstairs to the snug.
Return to the main staircase and ascend to find a further double bedroom, light and airy with a partially vaulted ceiling creating a calm retreat to recharge in.
One thing in abundance at Foulstone is space. With a cellar leading from the ground floor and loft access, storage will never be a problem. Two large attic rooms, set into the eaves, have excellent head height and potential to become an office, children's playroom, or additional bedrooms.
Foulstone Cottage
The possibilities that Foulstone has continue to the side of the home where a separate cottage lies, ideal for rental income or multigenerational living.
Enter the large hallway that provides places to hang coats and doff muddy boots before making your way into the living spaces. Flooded with natural light from the large aperture in the room and from the window on the landing that stretches down the open staircase. In this beautiful kitchen, create culinary masterpieces with plenty of cream shaker-style cabinetry to hide away pots, pans, pantry items, as well as built-in appliances.
Flow through to the spacious lounge and settle down on the sofas around the log burner for a quiet night in, catching up on the latest television drama.
Return to the kitchen and ascend the open treads of the staircase to a spacious landing, with excellent storage potential, leading into the bedrooms and family bathroom.
Both double bedrooms are bright and airy with large windows and are of a good size, where wardrobes and dressers can hide all your attire. The contemporary bathroom comprises a shower over bath, WC, and wash hand basin with a charming low window and oak beams adorning the sloping ceiling.
Gardens and Grounds
Foulstone is as extensive and alluring outside as it is inside, with a quaint cottage garden to the front of the home, gardens to the rear that flow into a substantial orchard, and approximately 5 acres of agricultural land.
In the evening, take a glass of wine out to the pretty cottage garden and sit amongst the sweet-smelling floral aromas and crisp white flowers of the ancient rose bush.
Dining alfresco will be effortless as you step out of the kitchen onto the gravelled terrace to dine at the seating area. Spot the numerous outbuildings that can be used to store gardening equipment, bikes, and hobbies. The one closest to the home makes for an ideal utility room. After working in the garden, wash up at the handy outside sink.
Look up to see the notable original bell that rang to call in the farmhands on the original farm.
The majority of the gardens past the home stretch out over lush green lawns, bordered by evergreens and established trees that stand proudly next to the walled boundaries, keeping things fresh and luxurious yet low maintenance. Spot the fir tree, a silent witness to over 120 years of history at the home.
Play family games of croquet, jump on the trampoline, build dens, and partake in endless scavenger hunts - children will certainly spread their wings as they explore the grounds.
Flow through the 5-bar gate into the orchard, where you will find plum trees giving fruit that will fill crumbles and pies. Past the main gate stand the stables and open land.
For the lover of nature and the outdoors, the possibilities for the grounds at Foulstone are beautiful and endless.
Out and about
One of the beauties of Foulstone's location means that adventures are plentiful with the Yorkshire Dales, Lune Valley, and Lake District National Park, practically on your doorstep. Jump in the car and head west to the Lake District National Park. Don your walking boots and bag a few Wainwrights or take to the waters of Windermere, where you can hire a rowing boat or perhaps simply sit back and set sail on one of the larger cruisers.
Nearby Kirkby Lonsdale, your closet town recently voted best place to live in the North West, has numerous independent artisan shops and boutiques, first-rate cafes and restaurants, a weekly market where you can stock up on store cupboard essentials, a cricket and vibrant rugby clubs, sports centre, brewery, playgrounds, an excellent range of independent and prep schools, as well as stunning countryside strolls.
For a family day out, visit Ingleborough Cave and journey through 450 million years of geology and history, a particular favourite at Christmas. In the warmer months, pop through to Kirkby Lonsdale, after your tour, and grab a refreshing beer at Kirkby Lonsdale Brewery or an ice-cream at the Milking Parlour. There's also an endless choice of walks by the River Lune for you to enjoy.
Kendal Brewery Arts plays host to the latest blockbusters, theatrical performances, and artistic displays, and with events and festivals aplenty, it is certainly a hub for the arts and outdoor enthusiasts.
With the city of Lancaster a short 20-minute drive away, it's easy to be part of its vibrant cultural scene, shopping, and educational settings. The home has a fantastic balance between country and city life.
** For more photos and information, download the brochure on desktop. For your own hard copy brochure, or to book a viewing please call the team **
As prescribed by the Money Laundering Regulations 2017, we are by law required to conduct anti-money laundering checks on all potential buyers, and we take this responsibility very seriously. In line with HMRC guidelines, our trusted partner, Coadjute, will securely manage these checks on our behalf. A non-refundable fee of £47 + VAT per person (£120 + VAT if purchasing via a registered company) will apply for these checks, and Coadjute will handle the payment for this service. These anti-money laundering checks must be completed before we can send the memorandum of sale. Please contact the office if you have any questions in relation to this.
Tenure: Freehold
Brochures
Brochure- COUNCIL TAXA payment made to your local authority in order to pay for local services like schools, libraries, and refuse collection. The amount you pay depends on the value of the property.Read more about council Tax in our glossary page.
- Ask agent
- PARKINGDetails of how and where vehicles can be parked, and any associated costs.Read more about parking in our glossary page.
- Yes
- GARDENA property has access to an outdoor space, which could be private or shared.
- Yes
- ACCESSIBILITYHow a property has been adapted to meet the needs of vulnerable or disabled individuals.Read more about accessibility in our glossary page.
- Ask agent
Energy performance certificate - ask agent
Foulstone, Kirkby Lonsdale, Carnforth, LA6 2PP
Add an important place to see how long it'd take to get there from our property listings.
__mins driving to your place
Get an instant, personalised result:
- Show sellers you’re serious
- Secure viewings faster with agents
- No impact on your credit score
Your mortgage
Notes
Staying secure when looking for property
Ensure you're up to date with our latest advice on how to avoid fraud or scams when looking for property online.
Visit our security centre to find out moreDisclaimer - Property reference RS0910. The information displayed about this property comprises a property advertisement. Rightmove.co.uk makes no warranty as to the accuracy or completeness of the advertisement or any linked or associated information, and Rightmove has no control over the content. This property advertisement does not constitute property particulars. The information is provided and maintained by AshdownJones, The Lakes and Lune Valley. Please contact the selling agent or developer directly to obtain any information which may be available under the terms of The Energy Performance of Buildings (Certificates and Inspections) (England and Wales) Regulations 2007 or the Home Report if in relation to a residential property in Scotland.
*This is the average speed from the provider with the fastest broadband package available at this postcode. The average speed displayed is based on the download speeds of at least 50% of customers at peak time (8pm to 10pm). Fibre/cable services at the postcode are subject to availability and may differ between properties within a postcode. Speeds can be affected by a range of technical and environmental factors. The speed at the property may be lower than that listed above. You can check the estimated speed and confirm availability to a property prior to purchasing on the broadband provider's website. Providers may increase charges. The information is provided and maintained by Decision Technologies Limited. **This is indicative only and based on a 2-person household with multiple devices and simultaneous usage. Broadband performance is affected by multiple factors including number of occupants and devices, simultaneous usage, router range etc. For more information speak to your broadband provider.
Map data ©OpenStreetMap contributors.
