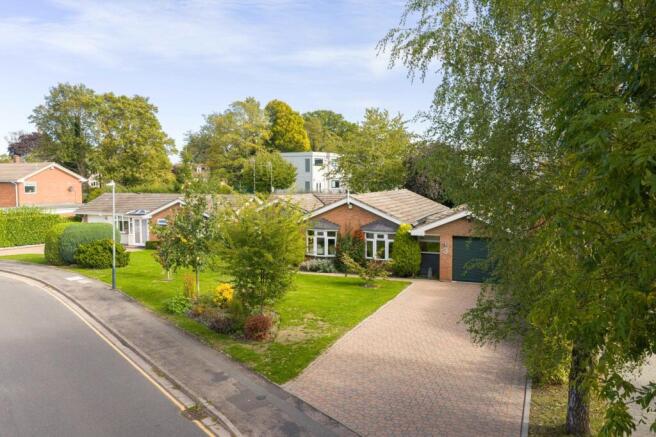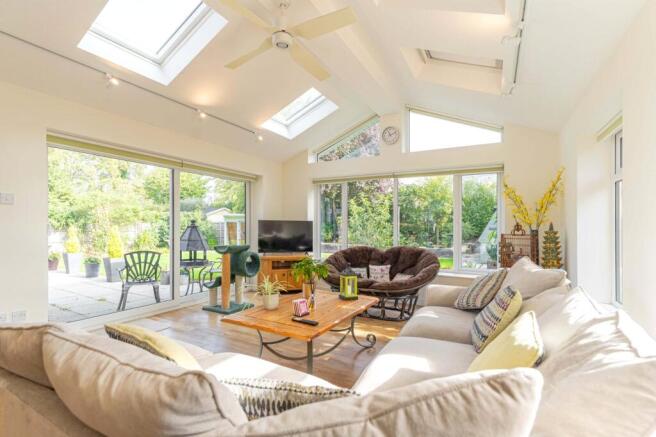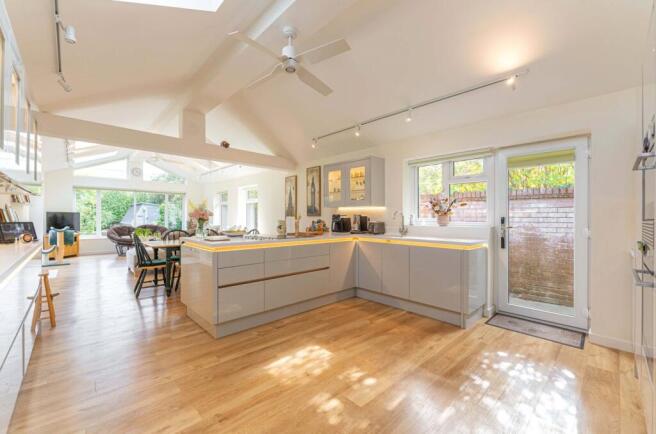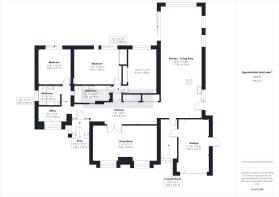
Myton Gardens, Warwick, Warwickshire, CV34

- PROPERTY TYPE
Bungalow
- BEDROOMS
3
- BATHROOMS
2
- SIZE
2,008 sq ft
187 sq m
- TENUREDescribes how you own a property. There are different types of tenure - freehold, leasehold, and commonhold.Read more about tenure in our glossary page.
Freehold
Key features
- Renovated three-bedroom detached bungalow (2017)
- Spacious 2,088 sq ft of modern living
- Open-plan kitchen/diner with vaulted ceilings
- AEG appliances & separate utility room
- Master bedroom with garden views & wardrobes
- Contemporary bathroom & seperate shower room
- Landscaped rear garden with terrace & summer house
- Driveway parking for six plus garage with electric doors
- Walking distance to Warwick School, King’s High & Myton School
- Excellent rail & road links nearby
Description
Entrance, Hallway and Study
The property is approached via a newly paved driveway, providing parking for up to six vehicles, bordered by a pretty lawned garden with mature trees and shrubs. A spacious half-glass entrance porch leads into the home, where the owners have reconfigured the hallway to create a welcoming, open-flowing space with built-in coat cupboards, ideal for storage.
There is a useful study that enjoys a front aspect with large windows providing ample natural light that is conveniently located off the central hallway.
Kitchen, Dining & Living
At the heart of the home lies a stunning open-plan kitchen, dining and sitting area. The kitchen has been significantly extended with a side return and by incorporating a former conservatory, resulting in a spectacular light-filled space with triple aspects, vaulted ceilings, ceiling lights and full-height windows. Recently fitted with top-of-the-range appliances including AEG tower ovens, integrated fridge/freezer and dishwasher, the kitchen is both stylish and highly functional. Double sliding doors open directly onto the rear terrace, flooding the space with natural light and creating the perfect environment for entertaining.
The adjacent utility room provides further storage and workspace, with internal access to the garage. The entire open-plan area enjoys wooden floorboards, which extend throughout the rest of the property, and offers wonderful views across the rear garden.
Sitting Room
Accessed via the central hallway and enjoying a front aspect with views across the pretty front garden from double, shallow bay windows, the formal sitting room has been beautifully modernised with a central gas effect fireplace creating a cosy and atmospheric setting.
Bedrooms & Bathrooms
The property offers three well-appointed bedrooms. The master bedroom enjoys sliding doors onto the garden and features bespoke corner wardrobes. The owners have reimagined the bathroom layout by combining the original family and en-suite bathrooms into a generous, elegant family bathroom with a bath, separate walk-in shower, WC and washbasin.
A further bedroom benefits from direct access to a beautifully renovated shower room, finished to a contemporary standard with a waterfall shower, WC and basin. A third bedroom provides flexible accommodation, ideal as a guest room, home office or study.
Outside
To the rear, the property boasts a private, landscaped garden with an expanded terrace fitted with an automatic awning – perfect for al fresco dining. A central lawn is framed by raised vegetable and flower beds, with mature trees, shrubs and planting providing year-round colour and interest. A summer house and wooden garden shed complete this delightful outdoor space.
To the front, alongside the generous driveway, is an attached single garage with power supply and electric shutter doors.
Material Information:
Council Tax: Band F
Local Authority: Warwick District Council
Broadband: Ultrafast Broadband Available (Checked on Ofcom Sept 2025)
Mobile Coverage: Variable Coverage
(Checked on Ofcom Sept 2025)
Heating: Gas Central Heating
Listed: No
Tenure: Freehold
Location:
Myton Gardens occupies a prime position in one of Warwick’s most desirable residential areas, ideally placed between the historic market town of Warwick and the vibrant centre of Royal Leamington Spa.
Just 0.9 miles from Warwick’s medieval heart – home to the world-famous Warwick Castle, a wealth of independent shops, and a thriving dining scene – the property also lies within easy reach of Leamington Spa’s elegant Regency streets, boutique stores, stylish cafés, and expansive parks, only 2.2 miles away.
Families are exceptionally well-served by local schooling. With the sought after, independent Warwick School (300m) and King's High School (800m), and the popular Myton School (450m) all within walking distance. While the landscaped, St Nicholas' Park with its leisure centre and climbing wall is within easy reach.
Commuting is made simple with excellent road and rail connections nearby. Warwick Railway Station (1.1 miles) and Leamington Spa Station (1.6 miles) both provide regular services to London Marylebone in around 80 minutes, as well as direct routes to Birmingham and beyond. The M40 motorway (2.2 miles) offers efficient links to Oxford, London, Birmingham, and the wider Midlands, making Myton Gardens a highly convenient base for both work and leisure.
Brochures
Web DetailsParticulars- COUNCIL TAXA payment made to your local authority in order to pay for local services like schools, libraries, and refuse collection. The amount you pay depends on the value of the property.Read more about council Tax in our glossary page.
- Band: F
- PARKINGDetails of how and where vehicles can be parked, and any associated costs.Read more about parking in our glossary page.
- Garage,Driveway,Off street,Private
- GARDENA property has access to an outdoor space, which could be private or shared.
- Yes
- ACCESSIBILITYHow a property has been adapted to meet the needs of vulnerable or disabled individuals.Read more about accessibility in our glossary page.
- No wheelchair access
Myton Gardens, Warwick, Warwickshire, CV34
Add an important place to see how long it'd take to get there from our property listings.
__mins driving to your place
Get an instant, personalised result:
- Show sellers you’re serious
- Secure viewings faster with agents
- No impact on your credit score
Your mortgage
Notes
Staying secure when looking for property
Ensure you're up to date with our latest advice on how to avoid fraud or scams when looking for property online.
Visit our security centre to find out moreDisclaimer - Property reference LEA250172. The information displayed about this property comprises a property advertisement. Rightmove.co.uk makes no warranty as to the accuracy or completeness of the advertisement or any linked or associated information, and Rightmove has no control over the content. This property advertisement does not constitute property particulars. The information is provided and maintained by Winkworth, Leamington Spa. Please contact the selling agent or developer directly to obtain any information which may be available under the terms of The Energy Performance of Buildings (Certificates and Inspections) (England and Wales) Regulations 2007 or the Home Report if in relation to a residential property in Scotland.
*This is the average speed from the provider with the fastest broadband package available at this postcode. The average speed displayed is based on the download speeds of at least 50% of customers at peak time (8pm to 10pm). Fibre/cable services at the postcode are subject to availability and may differ between properties within a postcode. Speeds can be affected by a range of technical and environmental factors. The speed at the property may be lower than that listed above. You can check the estimated speed and confirm availability to a property prior to purchasing on the broadband provider's website. Providers may increase charges. The information is provided and maintained by Decision Technologies Limited. **This is indicative only and based on a 2-person household with multiple devices and simultaneous usage. Broadband performance is affected by multiple factors including number of occupants and devices, simultaneous usage, router range etc. For more information speak to your broadband provider.
Map data ©OpenStreetMap contributors.





