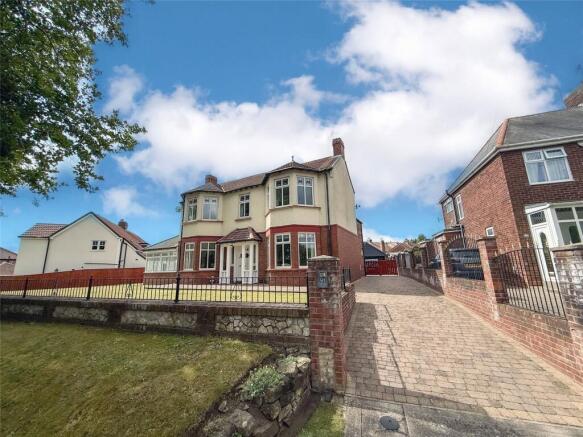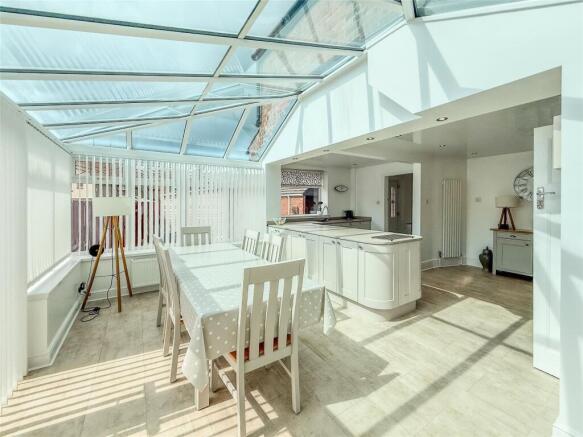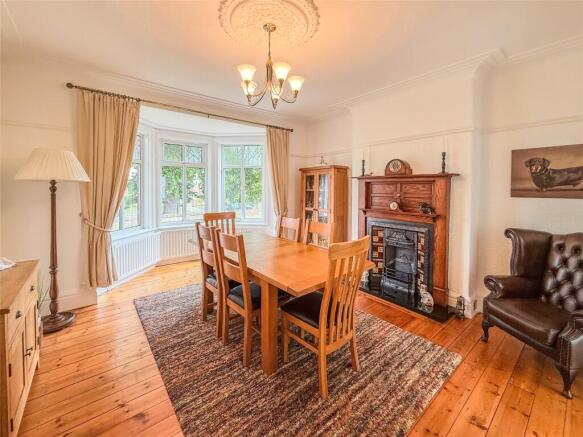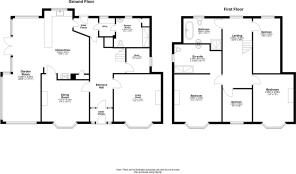Park Road North, Chester Le Street, DH3

- PROPERTY TYPE
Detached
- BEDROOMS
4
- BATHROOMS
3
- SIZE
Ask agent
- TENUREDescribes how you own a property. There are different types of tenure - freehold, leasehold, and commonhold.Read more about tenure in our glossary page.
Freehold
Key features
- Four Bedrooms
- Detached House
- Three Reception Rooms
- Three Bathrooms
- Double Garage
- Council Tax Band F
- EPC Rating E
Description
Set within one of Chester le Street’s most highly desirable and prestigious tree-lined streets, this outstanding double-fronted detached family residence offers an exquisite blend of period elegance and modern sophistication. Boasting four spacious bedrooms, three elegant reception rooms, and a wealth of charming traditional features seamlessly paired with modern fixtures and fittings, this property is a true showpiece home.
From the moment you arrive, the home’s imposing façade and generous plot make an instant impression. A welcoming entrance lobby sets the tone, with its beautiful part-leaded and stained glass door framed by matching decorative side panels – a striking nod to the home’s heritage. This opens into a grand and impressive hallway, exuding a warm and refined ambience.
The formal lounge, positioned to the front of the property, with a delightful bay window. Elegant coving, a central ceiling rose, and a statement fireplace set into the chimney breast create a perfect balance of comfort and style.
The formal dining room, also enjoying a front aspect with a bay window, mirrors the lounge’s graceful period details with coving, a central ceiling rose, and an ornate fireplace. It’s a wonderful setting for hosting family gatherings or intimate dinner parties. A versatile study offers an ideal space for a home office, library, or hobby room.
To the rear, the heart of the home is revealed – a stunning open-plan kitchen, dining, and family/sun room. The kitchen is fitted with an attractive range of cabinetry and includes provision for a range-style oven, offering both practicality and timeless style. The adjoining dining area, complete with patio doors opening to the rear garden, flows effortlessly into the family/sun room – a relaxed and sociable space perfect for everyday living. A separate utility room and a stylish downstairs wet-room style shower room complete the well-designed ground floor accommodation.
Upstairs, the principal bedroom is a sanctuary of charm, featuring a bay window, decorative period fireplace, and access to a spacious en-suite shower room. The second double bedroom also benefits from a bay window and a beautifully detailed traditional fireplace. Two further bedrooms are well-proportioned, and a generous four-piece family bathroom – with a freestanding roll-top bath, shower enclosure, WC, and hand wash basin – completes the first-floor layout.
Externally, the property enjoys extensive and beautifully maintained grounds. The front garden is predominantly laid to lawn and complemented by a block-paved driveway leading to the detached double garage at the rear. The rear garden has been thoughtfully designed for low-maintenance enjoyment, with a combination of block paving and gravelled areas offering multiple seating zones. A charming summer house adds a touch of luxury, providing an indoor-outdoor entertaining space.
Ideally located for enjoying Chester le Street’s vibrant array of shops, cafés, restaurants, and local amenities, the property also benefits from transport links. Nearby road and rail connections offer access to Durham, Sunderland, Newcastle City Centre, and surrounding areas, making it the perfect choice for commuters.
A rare opportunity to acquire a truly remarkable home in a coveted location – viewing is essential to fully appreciate the style, space, and character on offer.
Entrance Lobby
Entrance Hallway
Formal Lounge
5.5m x 4.2m
Dining Room
5.4m x 4.2m
Study
2.2m x 2.1m
Dining Kitchen
6.7m x 4.7m
Family/Sun Room Area
4.6m x 3.6m
Utility Room
Shower Room
First Floor Landing
Bedroom One
5.3m x 4.2m
En-Suite
3.4m x 2.5m
Bedroom Two
5.5m x 3.6m
Bedroom Three
4.7m x 2.8m
Bedroom Four
3.1m x 2.6m
Bathroom
3.4m x 2m
Tenure
Sarah Mains Residential have been advised by the vendor that this property is Freehold, although we have not seen any legal written confirmation to be able to confirm this. Please contact the branch if you have any queries in relation to the tenure before proceeding to purchase the property.
Property Information
Local Authority: Durham Flood Risk: This property is listed as currently having a very low risk of flooding although we have not seen any legal written confirmation to be able to confirm this. Please contact the branch if you have any queries in relation to the flood risk before proceeding to purchase the property. TV and Broadband: BT, Sky – Basic, Superfast, Ultrafast in the area Mobile Network Coverage: EE, Vodafone, Three, O2 in the area Please note, we have not seen any documentary evidence to be able to confirm the above information and recommend potential purchasers contact the relevant suppliers before proceeding to purchase the property.
Recording Devices
Please be aware that some properties may be equipped with CCTV, video doorbells, or other recording devices (including internal audio/video surveillance) for security purposes. While viewings are conducted in private homes, we ask that all attendees respect that the property owner may choose to monitor or record access to their home. If you have any concerns regarding this, please speak to a member of our team prior to your appointment. We have advised all vendors that any recording during viewings should be disclosed and used strictly for personal purposes only, in accordance with data protection and privacy laws.
Brochures
Web Details- COUNCIL TAXA payment made to your local authority in order to pay for local services like schools, libraries, and refuse collection. The amount you pay depends on the value of the property.Read more about council Tax in our glossary page.
- Band: F
- PARKINGDetails of how and where vehicles can be parked, and any associated costs.Read more about parking in our glossary page.
- Yes
- GARDENA property has access to an outdoor space, which could be private or shared.
- Yes
- ACCESSIBILITYHow a property has been adapted to meet the needs of vulnerable or disabled individuals.Read more about accessibility in our glossary page.
- Ask agent
Park Road North, Chester Le Street, DH3
Add an important place to see how long it'd take to get there from our property listings.
__mins driving to your place
Get an instant, personalised result:
- Show sellers you’re serious
- Secure viewings faster with agents
- No impact on your credit score
About Sarah Mains Residential Sales and Lettings, Low Fell
Sanderson Mews 4 Beaconsfield Road Gateshead NE9 5EU



Your mortgage
Notes
Staying secure when looking for property
Ensure you're up to date with our latest advice on how to avoid fraud or scams when looking for property online.
Visit our security centre to find out moreDisclaimer - Property reference LOW250590. The information displayed about this property comprises a property advertisement. Rightmove.co.uk makes no warranty as to the accuracy or completeness of the advertisement or any linked or associated information, and Rightmove has no control over the content. This property advertisement does not constitute property particulars. The information is provided and maintained by Sarah Mains Residential Sales and Lettings, Low Fell. Please contact the selling agent or developer directly to obtain any information which may be available under the terms of The Energy Performance of Buildings (Certificates and Inspections) (England and Wales) Regulations 2007 or the Home Report if in relation to a residential property in Scotland.
*This is the average speed from the provider with the fastest broadband package available at this postcode. The average speed displayed is based on the download speeds of at least 50% of customers at peak time (8pm to 10pm). Fibre/cable services at the postcode are subject to availability and may differ between properties within a postcode. Speeds can be affected by a range of technical and environmental factors. The speed at the property may be lower than that listed above. You can check the estimated speed and confirm availability to a property prior to purchasing on the broadband provider's website. Providers may increase charges. The information is provided and maintained by Decision Technologies Limited. **This is indicative only and based on a 2-person household with multiple devices and simultaneous usage. Broadband performance is affected by multiple factors including number of occupants and devices, simultaneous usage, router range etc. For more information speak to your broadband provider.
Map data ©OpenStreetMap contributors.




