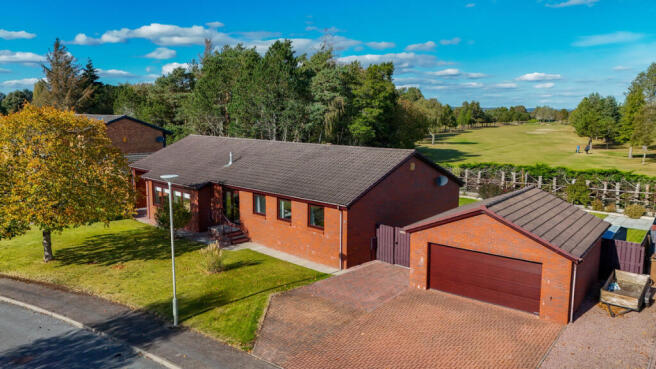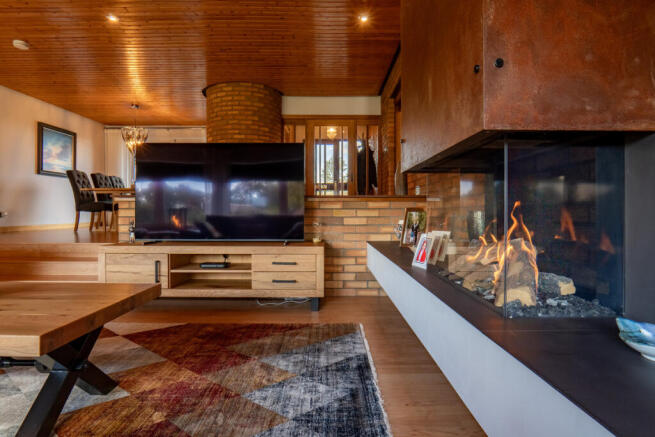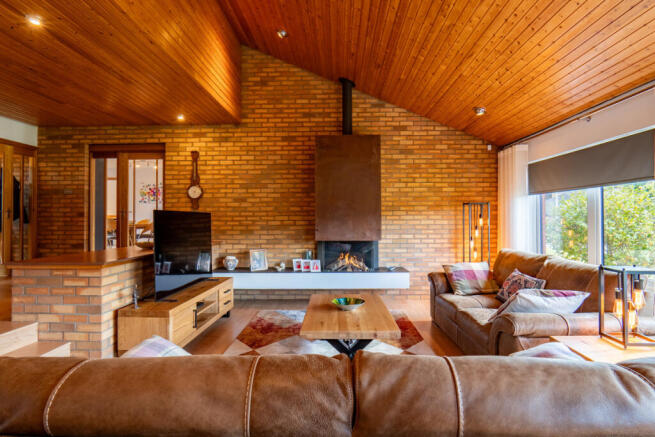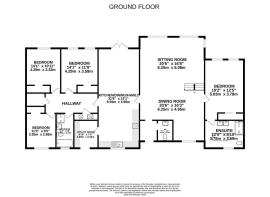
Old Mill Lane, Inverness, IV2 3XP

- PROPERTY TYPE
Detached Bungalow
- BEDROOMS
4
- BATHROOMS
3
- SIZE
2,185 sq ft
203 sq m
- TENUREDescribes how you own a property. There are different types of tenure - freehold, leasehold, and commonhold.Read more about tenure in our glossary page.
Freehold
Key features
- Four Double Bedrooms Throughout
- Master Bedroom With Designer En-Suite Bathroom
- Modern Kitchen With Timber Worktops
- Convenient Utility and WC
- Timber Summerhouse And Metal Store
- Large Double Garage With Power
- Split Level Lounge And Dining Area
- PVC Double Glazed Windows And Doors
- Modern Heating And Water Systems
- Quality Flooring Throughout
Description
The entrance vestibule offers a bright welcome, with space for coats and shoes and with a convenient WC located just off to the side. Freshly decorated with a slim vertical window, the WC includes a toilet, basin, chrome towel radiator and a splash of style thanks to small mosaic tiling in black, white and grey.
The main sitting room/dining room area is an architectural focal point, boasting a striking exposed timber ceiling and walls finished in characterful coloured brick. The flooring flows throughout the property for a seamless feel while the space here is large enough for a substantial dining table. Sliding patio doors open out to the raised rear decking. A split level design leads gently down a few steps into the sitting room below, creating a subtle sense of separation between the areas.
The sitting room is warm and atmospheric, with a tall ceiling and large windows letting in generous natural light. At the heart of the space is a gas fire set neatly against the exposed brick wall. It’s a flexible room that can be laid out in various ways, comfortably accommodating a full suite of furniture.
From the dining room, the master bedroom lies just off to the side. This is a large, light filled room with two windows. There is ample space for a large bed and extra furniture while a triple mirror fronted wardrobe provides excellent built-in storage. The en-suite bathroom is a true showstopper. A large white freestanding double ended slipper bath with centre taps sits proudly in view as you enter, complemented by a generous walk-in shower with a glass screen and luxurious rainfall head. Twin basins are set into a sleek grey vanity unit with plenty of storage below. Glossy grey brick style tiles line the lower walls with white paint above to keep the look fresh and modern. A large frosted window brings in soft natural light and maintains privacy while a chrome towel radiator adds the final touch to this elegant room.
To the opposite side of the home you’ll find the kitchen, fitted with a smart range of dark blue wall and floor units with timber worktops and matching splashbacks. A built-in oven with hob sits neatly along one wall, and there's space below the sink for a dishwasher. There's room for a small dining table in the centre, while the far end of the room is currently arranged as a comfortable family space with corner sofa and TV unit. Glazed doors on this side also provide plenty of natural light and access to the garden.
Off the kitchen, the utility room adds even more practicality, fitted with additional matching storage cabinets and timber worktop, a second sink and space beneath for laundry appliances.
From the kitchen area a white painted inner hall leads through to the remaining three bedrooms and the main bathroom. The same high quality flooring runs through the hall, keeping the finish consistent and smart.
The largest of the three bedrooms is finished with light grey walls and has a triple wardrobe with sliding wooden doors. Two windows let in natural light while a light coloured carpet softens the floor. The other two bedrooms are nearly identical in layout and size, each with a light carpet, a single window with radiator beneath and their own built-in wardrobes, one with three sliding doors, the other with two.
The family bathroom enjoys a simple, clean design. A full size bath offers space to unwind, while a separate shower enclosure with a mains fed unit adds everyday convenience. Light toned wet wall panelling wraps around the lower half of the room and is paired with classic white tiling above for a fresh, airy feel. A frosted window keeps the space naturally lit yet private while the wall mounted mirror above the basin adds a practical touch. Everything is kept warm and comfortable with a neatly positioned radiator.
Windows and doors are modern replacement PVC double glazed units. Roofline fascias, eaves boards and soffits have also been replaced with low maintenance PVC. Central heating is powered by an Intergas Compact HRE30 gas boiler located in the hall cupboard, heating a series of water filled radiators throughout the home. Domestic hot water is provided by a Tempest 250 litre insulated cylinder with thermostat and electric immersion.
To the side of the house sits a large detached double garage of concrete block construction with a tiled pitched roof. It features an electric vehicle access door and a timber side door. A paved driveway in front provides private off-street parking for multiple cars. Additional outbuildings include a metal store and a charming timber summerhouse with a pitched metal-clad roof, perfect as a garden retreat or hobby space.
The home enjoys garden grounds to the front, side and rear. To the rear, the garden opens into a wide lawn, offering excellent outdoor space for families or entertaining. A long raised PVC decking area stretches out from the back of the house, partially sheltered by a modern metal roofed canopy making it an ideal spot for relaxing or dining outdoors in comfort. The gardens are securely bounded by timber fencing to the side and rear, ensuring privacy and peace of mind.
Offering an exceptional balance of design, flexibility, space and finish, both inside and out, 27 Old Mill Lane is a superb family home tucked quietly away but within easy reach of Inverness city centre. Contact Hamish Homes today to arrange your private viewing and discover the quality of this impressive property.
About Inverness
Inverness, the capital of the Scottish Highlands, offers an enchanting blend of history, culture and natural beauty, making it a prime destination for home buyers.
The city's charm combines old-world allure with modern amenities. Inverness Castle, overlooking the river, provides a glimpse into the city's past, while the bustling city centre features contemporary shops, restaurants and cafes. Inverness boasts a range of excellent schools, healthcare services and a low crime rate, ensuring a high quality of life.
Outdoor enthusiasts will find Inverness a paradise, with easy access to the Highlands' vast wilderness for hiking, cycling and wildlife spotting. The city is also the gateway to the North Coast 500, Scotland’s ultimate road trip, offering breathtaking coastal scenery.
Culturally, Inverness thrives with numerous art, music and sporting festivals and events. The Eden Court Theatre and Cinema is a hub for performing arts, while local museums and galleries celebrate the region's heritage.
General Information:
Services: Mains Water, Electric & Gas
Council Tax Band: G
EPC Rating: C(75)
Entry Date: Early entry available but on request
Home Report: Available on request.
Viewings: 7 Days accompanied by agent.
- COUNCIL TAXA payment made to your local authority in order to pay for local services like schools, libraries, and refuse collection. The amount you pay depends on the value of the property.Read more about council Tax in our glossary page.
- Band: G
- PARKINGDetails of how and where vehicles can be parked, and any associated costs.Read more about parking in our glossary page.
- Yes
- GARDENA property has access to an outdoor space, which could be private or shared.
- Yes
- ACCESSIBILITYHow a property has been adapted to meet the needs of vulnerable or disabled individuals.Read more about accessibility in our glossary page.
- Ask agent
Old Mill Lane, Inverness, IV2 3XP
Add an important place to see how long it'd take to get there from our property listings.
__mins driving to your place
Get an instant, personalised result:
- Show sellers you’re serious
- Secure viewings faster with agents
- No impact on your credit score
Your mortgage
Notes
Staying secure when looking for property
Ensure you're up to date with our latest advice on how to avoid fraud or scams when looking for property online.
Visit our security centre to find out moreDisclaimer - Property reference RX635170. The information displayed about this property comprises a property advertisement. Rightmove.co.uk makes no warranty as to the accuracy or completeness of the advertisement or any linked or associated information, and Rightmove has no control over the content. This property advertisement does not constitute property particulars. The information is provided and maintained by Hamish Homes Ltd, Inverness. Please contact the selling agent or developer directly to obtain any information which may be available under the terms of The Energy Performance of Buildings (Certificates and Inspections) (England and Wales) Regulations 2007 or the Home Report if in relation to a residential property in Scotland.
*This is the average speed from the provider with the fastest broadband package available at this postcode. The average speed displayed is based on the download speeds of at least 50% of customers at peak time (8pm to 10pm). Fibre/cable services at the postcode are subject to availability and may differ between properties within a postcode. Speeds can be affected by a range of technical and environmental factors. The speed at the property may be lower than that listed above. You can check the estimated speed and confirm availability to a property prior to purchasing on the broadband provider's website. Providers may increase charges. The information is provided and maintained by Decision Technologies Limited. **This is indicative only and based on a 2-person household with multiple devices and simultaneous usage. Broadband performance is affected by multiple factors including number of occupants and devices, simultaneous usage, router range etc. For more information speak to your broadband provider.
Map data ©OpenStreetMap contributors.





