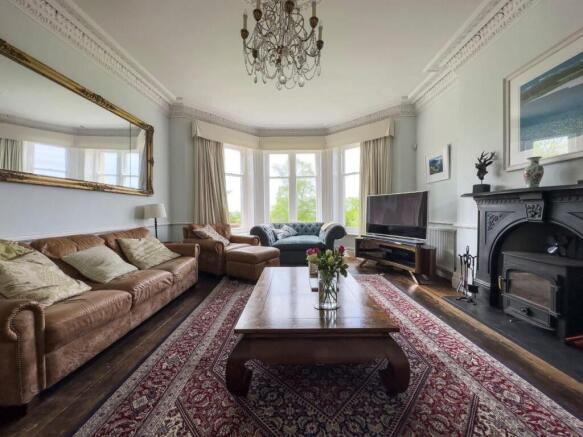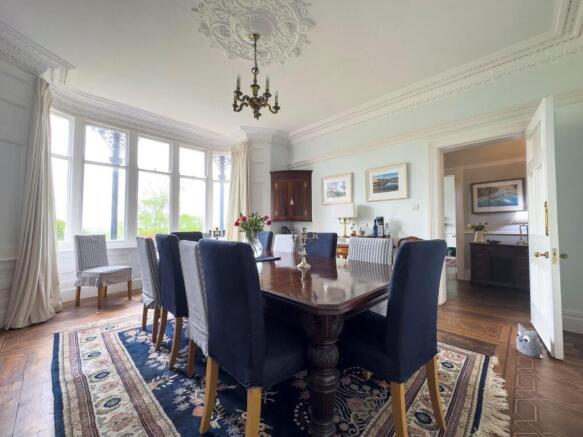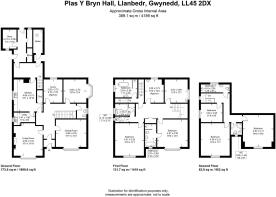7 bedroom detached house for sale
Plas Y Bryn Hall, Llanbedr, LL45 2DX

- PROPERTY TYPE
Detached
- BEDROOMS
7
- BATHROOMS
5
- SIZE
Ask agent
- TENUREDescribes how you own a property. There are different types of tenure - freehold, leasehold, and commonhold.Read more about tenure in our glossary page.
Freehold
Key features
- Substantially built gentlemans residence
- Stunning Location within Snowdonia National Park
- Breathtaking views
- 7 Bedrooms
- Offers beautifully presented accommodation
- Sympathetically refurbished and retains many attractive period features
- Beautiful landscaped gardens and patios
- Private driveway with ample parking
- Current EPC Rating E
Description
Situated within close proximity of the picturesque and popular village of Llanbedr and its amenities, and approached via a sweeping private driveway, this magnificent residence comprises of wonderfully proportioned rooms with high ceilings creating a light and bright home. The spacious accommodation is conveniently laid out and is presented in excellent condition throughout. Having been recently renovated and updated (to include electrics, plumbing, heating system, CCTV, fire alarms, 2x re-built chimneys and partly new roof), Plas y Bryn Hall has retained many of its original interior which includes attractive cornicing and other plasterwork, unusual inlaid woodblock floors and solid brass door furniture. With an abundance of charm and character, the property is tastefully and thoughtfully decorated throughout to enhance the high quality of workmanship throughout the building.
The well maintained gardens include an array of outside seating areas, to include 2x decking seating area, one with spectacular views and hot tub, whilst the other is in a secluded woodland area, along side a kitchen garden and a variety of mature shrubs and trees.
The lawned gardens to the front and side of the house slope away to the south west and a sheltering belt of trees. Beyond is an orchard with mature fruit trees. The whole garden is surrounded by a wall and extends to over one acre.
To the north side of the house (the rear), is an enclosed kitchen garden, with decking areas at the north side of the house.
To the west side is a detached garage of stone and slate with a courtyard and access to the rear lobby. There is ample parking and a timber car port to the main car park.
A detached stone garage (which could be utilized as a family games room/ home office).
Car port with log store. This could prove useful as additional storage/workshop or could be converted to alternative use, subject to relevant planning permission.
Viewing of Plas y Bryn Hall is highly recommended.
Tenure: Freehold
Status: Holiday Let
Front door into
Porch
1.69m x 1.22m
Ornate coved ceiling, picture rail, Minton tiles.
Hallway
4.84m x 5.49m
L-shaped reception hallway with moulded cornice ceiling and decorative plasterwork, magnificent staircase with elaborative carved balusters and newel posts to the first floor, picture rail, dado rail, radiator, original parquetry hardwood flooring.
Drawing Room
4.5m x 6.9m
Bay window to front with far reaching views over Cardigan Bay towards the Llyn Peninsula, a range of period features including original egg and dart plaster cornice, magnificent ceiling rose and arched recess, Victorian cast iron fireplace with slate hearth and inset wood burning stove, 2x radiators, peripheral oak floor inlaid with ebony strip marquetry throughout.
Dining Room
4.75m x 5.22m
Bay window to front with far reaching sea views, coved ceiling, ceiling rose, picture rail, period oak fire surround with tiled hearth with inset electric fire, radiator, original marquetry wood peripheral flooring throughout with geometric and Fleur de Lys insets of various woods.
Study
Window to rear, open shelving, radiator, original planked flooring.
Morning Room
4.67m x 3.54m
Bay window to side garden, fireplace with tile hearth, alcoves with open shelving, radiator, wooden flooring.
Downstairs WC
2.33m x 1.74m
Window to side, WC, pedestal wash hand basin, heater, under stair storage, laminate flooring.
Kitchen
5.06m x 4.49m
Sash windows to side, attractive range of 7x timber base units under granite effect worktops, open shelving, range style cooker with extractor above, part panel walls to dado height, radiator, double sink and drainer, integral dishwasher and fridge, room for large kitchen table, original quarry tiled flooring throughout with large walk in store cupboard.
Butler's Pantry
3.3m x 1.88m
Window to side, original pine fitted cupboards with leaded lights, open shelving, stainless steel sink with drainer, granite effect work tops, original tiled flooring.
Door from kitchen to
Boot Room
4.48m x 2.17m
2x Windows to side, wood burner on slate hearth, space for fridge freezer and washing machine, radiator, door to rear, tiled floor.
Rear staircase leading up to first and second floor.
Rear Hallway
1.88m x 5.41m
Door to side garden, 2x windows to side, radiator, rear stairs leading to first floor, quarry tiled flooring.
Cottage Room 1
1.22m x 2.23m
Original slate work tops, tiled flooring.
Cottage Room 2
2.08m x 2.93m
Window to front, open fireplace, original slate slab floorings.
Cottage Room 3
0.91m x 2.08m
Window to rear.
Hallway
Impressive sweeping mahogany staircase, original flooring.
Half Landing
Picture window to side overlooking side garden and countryside beyond.
Landing
6.8m x 2.32m
Ornate cove ceiling, radiator, large (lockable), linen cupboard.
Master Bedroom
4.76m x 4.91m
Master bedroom, bay window to front with stunning views opening onto external balcony with ornate cast iron railings, window seat, ornamental plaster cornice, radiator, painted wooden floor.
En-suite
1.66m x 2.23m
Window to front, coved ceiling, freestanding bath, pedestal wash hand basin, W.C., walk in shower, heated towel rail, marble effect panel walls in shower, bathroom flooring.
Bedroom 2
3.56m x 3.54m
Window to side with countryside views, pedestal wash hand basin, cove ceiling, radiator, carpet.
Bedroom 3
3m x 3.52m
Window to rear with timber panels reveals fantastic views of the Rhinog Mountains beyond, pull down loft ladder and hatch to extensive loft storage, wash hand basin, radiator, carpet.
Archway
Decorative archway leading to bedroom suite.
Bedroom 4
4.48m x 5.07m
Bay window to front with views of Cardigan Bay and the Llyn Peninsular, coved ceiling, radiator, carpet.
WC
1.71m x 1.8m
Window to side, WC, small wash hand basin.
Bathroom
3.12m x 1.77m
Window to side, wash hand basin, panel bath with mains shower, partly tiled walls, part panel walls to dado rail height, built-in cupboards, heated towel rail, bathroom flooring.
Rear First Floor Landing
Door leading to rear first floor landing with door leading to family bathroom, staircase up to 3rd floor and staircase leading down to the boot room.
Bathroom
3.42m x 2.77m
Main family bathroom, window to side with views over the far reaching countryside towards Mt. Snowden and Cardigan Bay, freestanding bath, W.C., wash hand basin on shelf, walk-in shower with marble effect panel walls, heated towel heater, original cast iron fireplace, radiator.
Landing
4.45m x 5.17m
L-shape, Velux window, original Victorian roof window, feature circle window, radiator, carpet.
Entrance to under eaves storage.
Unusually light, full ceiling height rooms.
Bathroom
3.94m x 1.16m
Velux window with mountain views, walk in shower with mains shower, panel walls, wash hand basin, heated towel rail, bathroom flooring.
Bedroom 5
3.1m x 2.81m
Window to side with views, feature beams, radiator, carpet.
Bedroom 6
4.4m x 5.09m
Window to front with views, exposed beams, original cast iron fireplace with tiled hearth (electric fire), radiator, carpet.
Shower Room
1.57m x 1.51m
Velux window, wash hand basin, W.C., corner shower with panel walls, heated towel rail, bathroom flooring.
Bedroom 7
Window to front with views, exposed beams, radiator, fireplace with tiled hearth.
Outside
The lawned gardens to the front and side of the house slope away to the south west and a sheltering belt of trees. Beyond is an orchard with mature fruit trees. There are lawn areas before the house and many established trees and flowering shrubs. The whole garden is surrounded by a wall and extends to over one acre. There is also the benefit of 2 decking seating area, one with spectacular views whilst the other is in a secluded area.
At the rear is an enclosed kitchen garden, with large decking area at the north side of the house.
To the west side is a detached garage of stone and slate with a courtyard and access to the rear lobby. There is ample parking and a timber car port to the main car park.
Services
Mains: Electricity and water, drainage to private septic tank, oil fired central heating.
- COUNCIL TAXA payment made to your local authority in order to pay for local services like schools, libraries, and refuse collection. The amount you pay depends on the value of the property.Read more about council Tax in our glossary page.
- Ask agent
- PARKINGDetails of how and where vehicles can be parked, and any associated costs.Read more about parking in our glossary page.
- Garage,Driveway
- GARDENA property has access to an outdoor space, which could be private or shared.
- Private garden
- ACCESSIBILITYHow a property has been adapted to meet the needs of vulnerable or disabled individuals.Read more about accessibility in our glossary page.
- Ask agent
Plas Y Bryn Hall, Llanbedr, LL45 2DX
Add an important place to see how long it'd take to get there from our property listings.
__mins driving to your place
Get an instant, personalised result:
- Show sellers you’re serious
- Secure viewings faster with agents
- No impact on your credit score
Your mortgage
Notes
Staying secure when looking for property
Ensure you're up to date with our latest advice on how to avoid fraud or scams when looking for property online.
Visit our security centre to find out moreDisclaimer - Property reference RS0972. The information displayed about this property comprises a property advertisement. Rightmove.co.uk makes no warranty as to the accuracy or completeness of the advertisement or any linked or associated information, and Rightmove has no control over the content. This property advertisement does not constitute property particulars. The information is provided and maintained by Walter Lloyd Jones & Co., Dolgellau. Please contact the selling agent or developer directly to obtain any information which may be available under the terms of The Energy Performance of Buildings (Certificates and Inspections) (England and Wales) Regulations 2007 or the Home Report if in relation to a residential property in Scotland.
*This is the average speed from the provider with the fastest broadband package available at this postcode. The average speed displayed is based on the download speeds of at least 50% of customers at peak time (8pm to 10pm). Fibre/cable services at the postcode are subject to availability and may differ between properties within a postcode. Speeds can be affected by a range of technical and environmental factors. The speed at the property may be lower than that listed above. You can check the estimated speed and confirm availability to a property prior to purchasing on the broadband provider's website. Providers may increase charges. The information is provided and maintained by Decision Technologies Limited. **This is indicative only and based on a 2-person household with multiple devices and simultaneous usage. Broadband performance is affected by multiple factors including number of occupants and devices, simultaneous usage, router range etc. For more information speak to your broadband provider.
Map data ©OpenStreetMap contributors.







