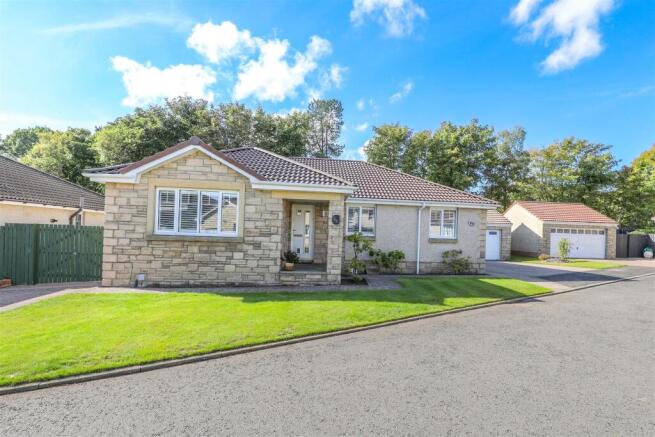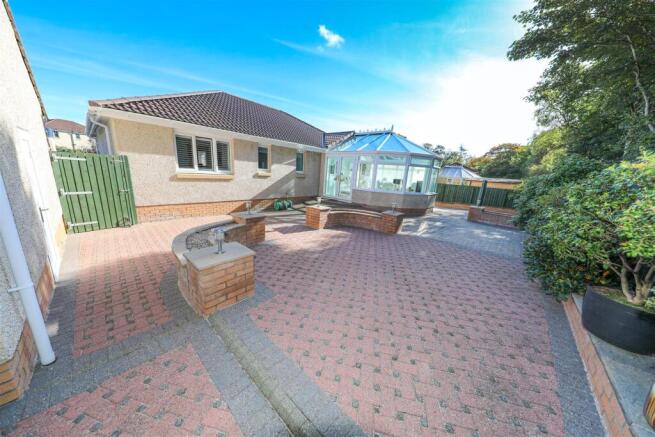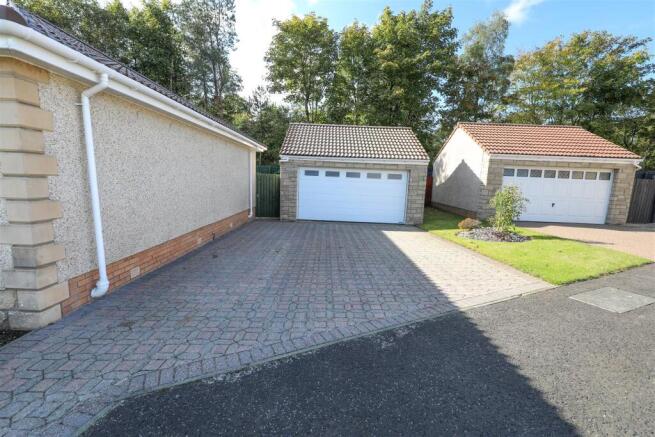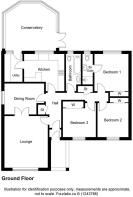
Munro Court, Glenrothes

- PROPERTY TYPE
Detached Bungalow
- BEDROOMS
3
- BATHROOMS
2
- SIZE
Ask agent
- TENUREDescribes how you own a property. There are different types of tenure - freehold, leasehold, and commonhold.Read more about tenure in our glossary page.
Freehold
Key features
- Stunning Extended 3 Bedroom Detached Bungalow with an abundance of upgraded features
- Wow Factor of a Stunning Glass Conservatory with Argon Filled Pilkington Blue Glass Roof
- Custom Fitted Kitchen with Integrated Appliances and Silestone Worktops, Seperate Utility
- 3 Double Bedrooms - Master En-Suite Showerroom, Lounge, Dining Room, Family Bathroom
- Fully Insulated External Exercise/Office Room
- Double Garage with Hermann Sectional Electric Powered Garage with Power and Light
- 2 Driveways to accommodate approx 5 cars
- EPC Rating B, Solar Panels
- Council Tax E
- Home Report Value £320,000
Description
Allan England’s award-winning team at First for Homes are delighted to bring to the market this exceptional extended bungalow, located in the desirable Forresters Lodge area of North Glenrothes. Offering versatile and spacious accommodation, the property comprises: welcoming entrance hall, bright family lounge, elegant glass conservatory with argon-filled Pilkington style blue glass roof, custom-fitted kitchen with Silestone worktops and high-quality integrated appliances, separate utility room, family dining room, master bedroom with en-suite shower room, two further generous bedrooms, and a spacious family bathroom with separate shower.
Externally, the property is equally impressive with beautifully landscaped, low-maintenance gardens, two driveways providing parking for approximately 5 cars, and a double garage featuring an electric door, power, LED lighting, and a fully insulated exercise/office/store space to the rear. Recent upgrades include: newly replaced roof, PVC soffits, gutters and downpipes, 13 solar panels generating approx. upto £1000 saving, Vent-Axia Heat Recovery System, newly installed argon-filled energy-efficient windows, replacement boiler/water tank and radiators, plus a new composite front door and garage side door.
This outstanding home has been meticulously upgraded and maintained to the highest standard, offering modern living in a highly desirable location. Viewing is essential to fully appreciate everything this fantastic family home has to offer – you won’t want to miss out!
HOME REPORT VALUE £320,000
EPC RATING B
COUNCIL TAX BAND E
Situation – Glenrothes - Glenrothes is regarded as one of the most successful Towns in Scotland with a wealth of local amenities including Kingdom Shopping Centre as well as sport and leisure at Michael Woods and a multi-screen cinema. Glenrothes boasts its very own 18-hole Golf course and both Primary and Secondary schooling are available. For the commuter the A92 allows swift access to Edinburgh and there are railway stations at both Thornton and Markinch.
Entrance Hallway -
Family Lounge - 4.97m x 4.18 approx (16'3" x 13'8" approx) -
Family Dining Room - 3.87m x 3.02m approx (12'8" x 9'10" approx) -
Modern Kitchen/Breakfasting - 3.83m x 3.64m approx (12'6" x 11'11" approx) - Custom fitted kitchen with silestone worktop surfaces, soft close drawers and cupboards. Integrated NEFF dishwasher, integrated Bosch double Oven, Tambour doored side cupboards, in cupboard recycle and waste bins.
Utility Room - 2.81m x 1.70m approx (9'2" x 5'6" approx) -
Glass Conservatory - 4.77m x 4.67m approx (15'7" x 15'3" approx) - Glass conservatory with Argon filled Pilkington Style blue glass roof, insulated walls and flooring. Power and fan w/light fitting
Bedroom 1 - 3.66m x 3.31m approx (12'0" x 10'10" approx) -
En-Suite Showerroom -
Bedroom 2 - 3.25m x 3.02m approx (10'7" x 9'10" approx) -
Bedroom 3 - 3.25m x 3.20m approx (10'7" x 10'5" approx) -
Family Bathroom With Seperate Shower - 3.62m x 1.75m approx (11'10" x 5'8" approx) -
Double Garage - 5.62m x 5.43m approx (18'5" x 17'9" approx) - New Hormann sectional electric powered garage door installed in 2017. Power and lighting, overhead storage, LED lighting. New UPVC garage side door installed in 2025
External Exercise/Office Room - 4.06m x 2.31m approx (13'3" x 7'6" approx) - External exercise/office room/storage facilities located to to the rear of the garage with UPVC door. Heating and power & lighting installed. LED light fittings.
2 Driveways - Approx 5 Cars -
Argon Filled Window Panes - The property has benefited from Argon Filled Windows Panels with Soft Edge Installation throughout the property, energy efficient.
New Wooden Shutters installed in all main rooms 2022
Heating & Plumbing - Hot water tank upgraded late 2017 to stainless steel - increase in-house water pressure. System boiler replaced to a Valiant Boiler late 2017. Radiators replaced with Aluminium Design.
13 Solar Panels & Smart Meters - The property benefits from solar panels with FIT payments until 2035, Upto £1000 in savings annually. Spare inverter/unit for back-up.
Vent-Axia Heat Recovery System Installed - Heat Recovery System (MVHR) - Inlets installed into living room, 3 bedrooms, conservatory, and outlets in 2 bathrooms and kitchen
New Roof/Sarking/Pvc Soffits/Gutters/Downpipes - Built in LED light to soffits
Attic - Attic fitted with ladder, insulation has been upgraded, wood floor, shelves, LED lights. Attic coax distribution AMP.
External Power To Garden & External Water Tap - External Water Tap to Rear Garden
Brochures
Munro Court, Glenrothes- COUNCIL TAXA payment made to your local authority in order to pay for local services like schools, libraries, and refuse collection. The amount you pay depends on the value of the property.Read more about council Tax in our glossary page.
- Ask agent
- PARKINGDetails of how and where vehicles can be parked, and any associated costs.Read more about parking in our glossary page.
- Yes
- GARDENA property has access to an outdoor space, which could be private or shared.
- Yes
- ACCESSIBILITYHow a property has been adapted to meet the needs of vulnerable or disabled individuals.Read more about accessibility in our glossary page.
- Ask agent
Munro Court, Glenrothes
Add an important place to see how long it'd take to get there from our property listings.
__mins driving to your place
Get an instant, personalised result:
- Show sellers you’re serious
- Secure viewings faster with agents
- No impact on your credit score
Your mortgage
Notes
Staying secure when looking for property
Ensure you're up to date with our latest advice on how to avoid fraud or scams when looking for property online.
Visit our security centre to find out moreDisclaimer - Property reference 34199660. The information displayed about this property comprises a property advertisement. Rightmove.co.uk makes no warranty as to the accuracy or completeness of the advertisement or any linked or associated information, and Rightmove has no control over the content. This property advertisement does not constitute property particulars. The information is provided and maintained by First for Homes, Glenrothes. Please contact the selling agent or developer directly to obtain any information which may be available under the terms of The Energy Performance of Buildings (Certificates and Inspections) (England and Wales) Regulations 2007 or the Home Report if in relation to a residential property in Scotland.
*This is the average speed from the provider with the fastest broadband package available at this postcode. The average speed displayed is based on the download speeds of at least 50% of customers at peak time (8pm to 10pm). Fibre/cable services at the postcode are subject to availability and may differ between properties within a postcode. Speeds can be affected by a range of technical and environmental factors. The speed at the property may be lower than that listed above. You can check the estimated speed and confirm availability to a property prior to purchasing on the broadband provider's website. Providers may increase charges. The information is provided and maintained by Decision Technologies Limited. **This is indicative only and based on a 2-person household with multiple devices and simultaneous usage. Broadband performance is affected by multiple factors including number of occupants and devices, simultaneous usage, router range etc. For more information speak to your broadband provider.
Map data ©OpenStreetMap contributors.





