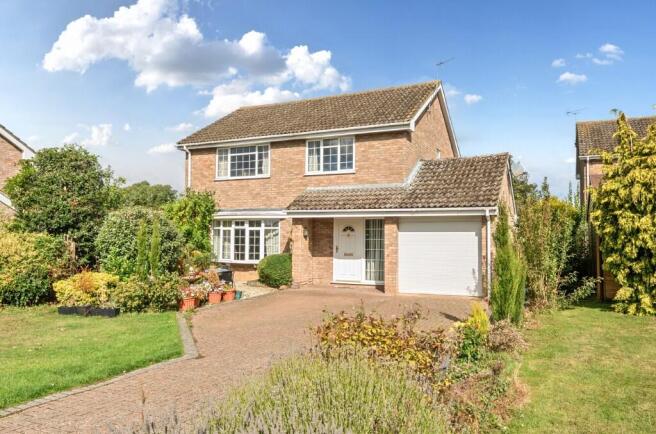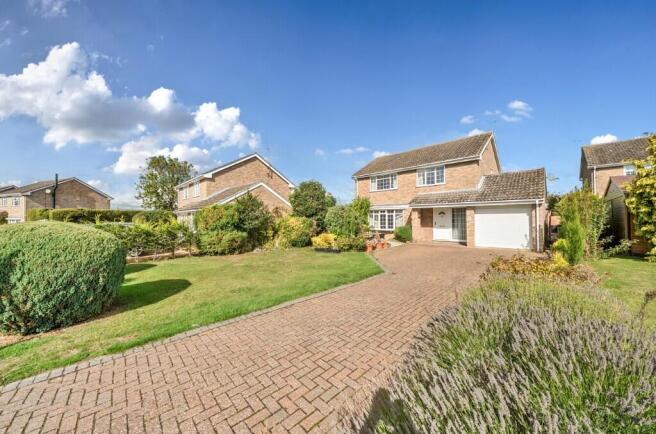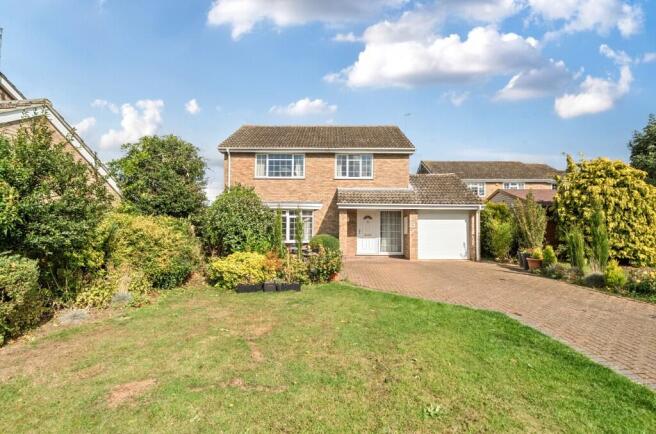4 bedroom detached house for sale
Aragon Place, Kimbolton,PE28

- PROPERTY TYPE
Detached
- BEDROOMS
4
- BATHROOMS
1
- SIZE
1,369 sq ft
127 sq m
- TENUREDescribes how you own a property. There are different types of tenure - freehold, leasehold, and commonhold.Read more about tenure in our glossary page.
Freehold
Key features
- Refurbishment Opportunity
- 4 Bedroom Family Home
- Integral Garage With Remote Controlled Door
- Generous Drive For Off Road Parking
- Front & Rear Gardens
- No Onward Chain
Description
Oliver Russell Property Consultants are delighted to have received instructions to bring to the market this 4 bedroom, detached home, with parking to the front, for 4 cars & an integral garage. The house has generous frontage, on the popular Cul-de-sac, Aragon Place in the small Historic market town of Kimbolton.
The house, available with no onward chain, provides a prospective new purchaser the opportunity to renovate and refurbish to their own requirements.
KIMBOLTON:
Kimbolton is a very attractive small town located in Cambridgeshire, close to the borders of Bedfordshire and Northamptonshire, originally situated in the old county of Huntingdonshire, keeping its "town" status through the annual "Statie" Statute Fair.
Kimbolton Castle, a building of national historic importance, provides an imposing presence at one end of the High Street. Formerly a hunting lodge for Henry VIII, the Castle now provides the setting for a leading Independent School.
The High Street provides an eclectic mixture of homes and businesses with numerous independent retail operators, a Grade I Listed Church, two Public Houses with restaurants, a chemist and cafes. Kimbolton also provides a dentist and its own Doctors surgery / medical centre. A Budgens food store is located on Thrapston Road, adding to the retail coverage.
LOCATION:
Transport links to Kimbolton are provided by way of the B645, which provides access to the A1 and the market town of St Neots, in approximately 9 miles. The B660 provides access to the A14 in approximately 3 miles. There are direct rail connections to London Kings Cross and St Pancras from St Neots (10 miles) and Bedford (12 miles) respectively with a travel time of approximately 45 minutes.
EDUCATION:
Kimbolton hosts the leading Independent Kimbolton School, providing pre-prep, prep and senior schooling. The town also provides the Kimbolton Primary Academy.
Alternative independent schools are available at Wellingborough School (17 miles) Bedford (14 miles) including Bedford School, Bedford Girls School, Bedford Modern School, Bedford Greenacre School. Oundle School is approximately 16 miles to the north west and Wellingborough School approximately 17 miles to the west.
DRIVE &, FRONT GARDEN
The house is approached on the left hand side of the Cul-de-sac, with a block paved drive, providing parking for 4 cars .The property has a generous frontage, with the front garden mainly laid to lawn with a shingled seating area to the front of the house pedestrian access to the rear of the property.
THE HOUSE
HALL:
UPVC Front door to hall. Radiator, under stairs storage cupboard, carpets.
GROUND FLOOR CLOAK ROOM
Cloakroom providing WC & corner mounted wash hand basin, obscured glazed UPVC window to side aspect.
KITCHEN:
UPVC windows to rear aspect & full height UPVC glazed door to the utility room.
Fitted kitchen with a full range of base & eye level units, double stainless steel sinks, space for oven & 4 ring hob, radiator.
UTILITY ROOM:
UPVC glazed door to rear garden & UPVC windows, base level units & plumbing fittings for washing machine.
LOUNGE-DINER:
UPVC double glazed large feature bay window to front aspect. Radiator, carpets, fire place surround. The lounge flows through an open curved arch into the dining area.
DINING ROOM:
Full height UPVC double glazed doors to rear conservatory, wood flooring, radiator, The dining area provides space for eight diners in comfort.
CONSERVATORY:
UPVC windows throughout, ceiling mounted fan & perimeter & ceiling blinds.
FIRST FLOOR
Carpeted stairs, to landing. UPVC window to half landing.
LANDING:
Carpets, loft hatch access.
BEDROOM 1
Double bedroom, UPVC window to front aspect, carpets, radiator. Integral double wardrobe with wash hand basin & vanity unit.
BEDROOM 2
Double bedroom, UPVC window to front aspect, carpets, radiator. Integral double wardrobe.
BEDROOM 3
Bedroom, UPVC window to rear aspect, carpets, radiator.
BEDROOM 4
Bedroom, UPVC window to rear aspect, carpets, radiator. Fitted wardrobe & storage.
FAMILY SHOWER ROOM
Refitted shower room, obscured glazed UPVC window to rear aspect, tiled floor, white 3 piece suite, comprising over sized curved shower enclosure, WC & vanity unit mounted wash hand basin, heated towel rail. Airing cupboard.
REAR GARDEN
Rear garden, mainly laid to lawn, mature pear tree, paved patio directly to the rear of the house and bin storage area, oil tank, pedestrian access to the side gate, well stocked borders with mature shrubs.
GARAGE
Garage with remote controlled roller shutter door.
- COUNCIL TAXA payment made to your local authority in order to pay for local services like schools, libraries, and refuse collection. The amount you pay depends on the value of the property.Read more about council Tax in our glossary page.
- Ask agent
- PARKINGDetails of how and where vehicles can be parked, and any associated costs.Read more about parking in our glossary page.
- Garage,Driveway
- GARDENA property has access to an outdoor space, which could be private or shared.
- Front garden,Back garden
- ACCESSIBILITYHow a property has been adapted to meet the needs of vulnerable or disabled individuals.Read more about accessibility in our glossary page.
- Ask agent
Aragon Place, Kimbolton,PE28
Add an important place to see how long it'd take to get there from our property listings.
__mins driving to your place
Get an instant, personalised result:
- Show sellers you’re serious
- Secure viewings faster with agents
- No impact on your credit score
Your mortgage
Notes
Staying secure when looking for property
Ensure you're up to date with our latest advice on how to avoid fraud or scams when looking for property online.
Visit our security centre to find out moreDisclaimer - Property reference 04563. The information displayed about this property comprises a property advertisement. Rightmove.co.uk makes no warranty as to the accuracy or completeness of the advertisement or any linked or associated information, and Rightmove has no control over the content. This property advertisement does not constitute property particulars. The information is provided and maintained by Oliver Russell, Kimbolton. Please contact the selling agent or developer directly to obtain any information which may be available under the terms of The Energy Performance of Buildings (Certificates and Inspections) (England and Wales) Regulations 2007 or the Home Report if in relation to a residential property in Scotland.
*This is the average speed from the provider with the fastest broadband package available at this postcode. The average speed displayed is based on the download speeds of at least 50% of customers at peak time (8pm to 10pm). Fibre/cable services at the postcode are subject to availability and may differ between properties within a postcode. Speeds can be affected by a range of technical and environmental factors. The speed at the property may be lower than that listed above. You can check the estimated speed and confirm availability to a property prior to purchasing on the broadband provider's website. Providers may increase charges. The information is provided and maintained by Decision Technologies Limited. **This is indicative only and based on a 2-person household with multiple devices and simultaneous usage. Broadband performance is affected by multiple factors including number of occupants and devices, simultaneous usage, router range etc. For more information speak to your broadband provider.
Map data ©OpenStreetMap contributors.





