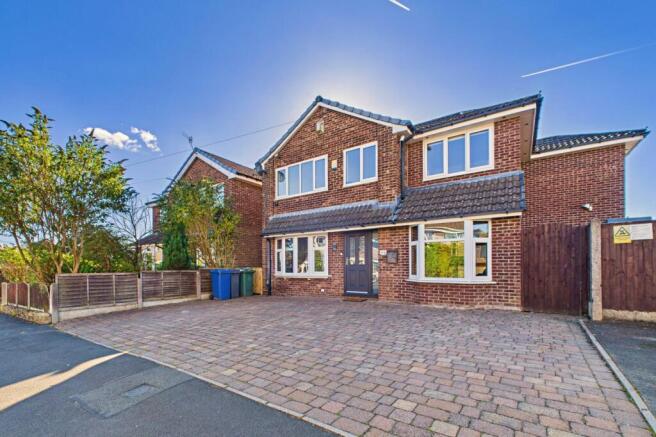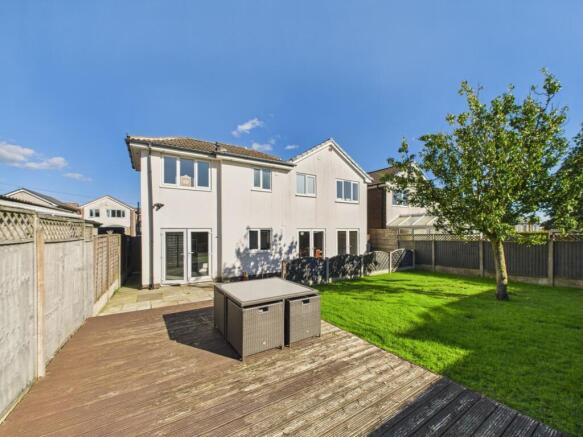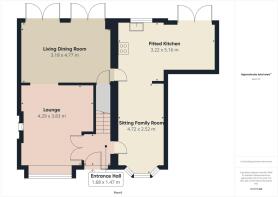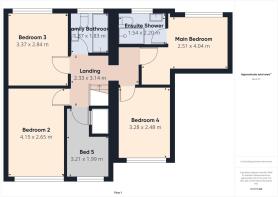5 bedroom detached house for sale
Mercer Crescent, Helmshore, Rossendale, Lancashire, BB4

- PROPERTY TYPE
Detached
- BEDROOMS
5
- BATHROOMS
2
- SIZE
1,410 sq ft
131 sq m
- TENUREDescribes how you own a property. There are different types of tenure - freehold, leasehold, and commonhold.Read more about tenure in our glossary page.
Freehold
Key features
- Superb, Double Fronted Detached House
- Extended 5 Bedroom/2 Bathroom Family Accommodation
- Three Separate Reception/Living Rooms
- Stunning Fitted White Kitchen + Integral Appliances
- Four Double/One Single Beds, Master with Luxury Ensuite.
- Contemporary White Main Bathroom with 'P' Bath
- Impressive Four Car Wide Front Driveway
- Fully Enclosed Large Rear Garden, Patios & Fruit Tree
- Well placed for all Local Schools & Amenities
- Offered with NO ONWARD CHAIN.
Description
MAGNIFICENT, DOUBLE FRONTED DETACHED HOUSE CONSIDERABLY EXTENDED TO OFFER OUTSTANDING, FIVE BEDROOM, TWO BATHROOM FAMILY ACCOMMODATION. Situated in the centre of Mercer Crescent and fronted by an impressive, four car wide block paved drive, the property is perfectly placed within walking distance of Helmshore Primary School along nearby Gregory Fold.
Local shopping facilities can be discovered within a quarter mile on Broadway together with Haslingden High School/Six Form College. For sports enthusiasts, Rossendale Golf Club and Haslingden Cricket Ground are within one mile adjacent to the A56(M) motorway access roundabout at Bent Gate.
Entering by the central hall you will appreciate the size and quality of finish in the house. Double oak wood doors provide access to the main lounge with a matching solid wood door to the separate family/sitting room. Featuring an attractive carved fire surround, the main lounge has a cast iron arched 'Victorian Style' fire is set on a raised black marble hearth. Flowing open plan with laminate wood grained flooring to the rear, is the separate dining room. Enjoying bright, natural light from twin French Doors opening to the garden, the dining room is perfect for entertaining. Extended across the rear is the stunning, gloss white fitted kitchen. Complemented by solid wood work surfaces and a range of integral appliances, there is ample space for adding a breakfast table fronting the French Doors also opening to the garden. Open plan from the kitchen at the front is a further, versatile reception room. With a bay window and wiring for a wall mounted television this is the ideal space for relaxed every day family living.
A generous first floor landing guides you to the five bedrooms, four doubles & one single together with the main bathroom. The rear master bedroom has a spacious ensuite shower facility and shares views towards Musbury Tor with bedroom three. Finished with a contemporary white suite, the centrally placed bathroom benefits from a plumbed-in shower over the 'P' shaped bath and is fully tiled to the walls & floor.
Equally important is the outside space. With ample driveway parking there is a secluded side pathway with access to the fully enclosed rear garden. An Indian Stone laid sun terrace extends the width of the property with fencing onto the lawned garden. A slightly raised, decked outside seating/dining patio has been added with gravel laid beds to the rear boundary. Enjoying full afternoon sun, the garden also features a mature fruiting pear tree.
Material Information : Constructed in brick with a tiled hipped elevation roof. Tenure: Freehold. Council Tax : C - note with an improvement indicator listed. All mains services are connected. Broadband; We recommend checking fibre availability via Ofcom - › broadband-coverage. Gas central heating, double glazing in PVCu frames. The property is located adjacent to a electric sub-station.
Entrance Hall
1.68m x 1.47m - 5'6" x 4'10"
Composite entrance door with twin inset leaded glazed panels, grey exterior & white interior finish. Double glazed side screen. Coved ceiling. Staircase off to the first floor. Impressive solid wood double doors to the main lounge and matching single door to the sitting/family room. Laminate wood grained floor.
Lounge
4.29m x 3.83m - 14'1" x 12'7"
Bay window to the front with heat reflective glass and a PVCu window sill. Coved ceiling. Focal point carved oak wood fire surround housing an inset 'Victorian Style' cast iron, arched canopy fire & living flame gas fire. Raised black marble hearth. Twin wall up lights to alcove. Wood grain laminate floor opening into the dining room.
Dining Room
3.18m x 4.77m - 10'5" x 15'8"
A deceptive, wide rear facing dining/reception room flooded with natural light. Twin, double French Doors opening out to the patio and garden. Under stairs store cupboard off. Two ceiling light points. Laminate wood grain floor. Oak interior door leading to the kitchen.
Fitted Kitchen
3.22m x 5.16m - 10'7" x 16'11"
Extended with a rear facing window plus additional double French Doors into the garden. Well fitted with a custom range of complementing gloss white and anthracite grey finished wall, base and drawer units. Solid wood work surfaces to three elevations with an inset stainless steel bowl located beneath the window. Featuring a combination of concealed lighting with under unit, pelmet inset lights and LED ceiling lighting. Integral five ring gas hob in a stainless steel finish, glazed wall splash back and a stainless steel canopy filter hood with lights above. Separate 'Belling' electric inbuilt oven & grill with combination microwave oven above. Fridge with separate freezer concealed by grey finished doors. Integral slimline dishwasher, auto washer and tumble dryer all with matching white gloss doors. Grey finished contemporary radiator.
Sitting/Family Room
4.72m x 2.52m - 15'6" x 8'3"
Open plan from the kitchen this versatile room features a front facing bay window with a PVCu sill. Excellent space for sitting or additional dining or play room. Provision for a wall mounted television. Upright modern grey wall radiator. LED ceiling lighting.
First Floor Landing
2.33m x 3.14m - 7'8" x 10'4"
Plus additional landing area leading to the main and third bedrooms. Coved ceiling.
Master Bedroom with Ensuite
2.51m x 4.04m - 8'3" x 13'3"
'L' shaped with recess for a dresser or drawers. Feature wall papered wall. Rear facing window with views. LED ceiling lights. Access to ensuite shower room.
Ensuite Shower Room
1.54m x 2.2m - 5'1" x 7'3"
Spacious shower room with W.C. in white comprising of a double length rectangular shower enclosure with glazed panel screens. Wall mounted electric, 'Mira' shower unit. Wall mounted wash hand basin. Low level, dual flush W.C. Fully tiled walls, wall extractor fan. Decorative tiled floor. Wall mounted heated towel rail/radiator finished in grey. LED ceiling lights. Rear facing window.
Double Bedroom 2
4.15m x 2.65m - 13'7" x 8'8"
Front facing generous double bedroom with a wide window.
Double Bedroom 3
3.37m x 2.84m - 11'1" x 9'4"
Double third bedroom with a rear facing window and views of Musbury Tor.
Double Bedroom 4
3.28m x 2.48m - 10'9" x 8'2"
Front facing double bedroom.
Bedroom 5
3.21m x 1.99m - 10'6" x 6'6"
A front facing single bedroom with a bulkhead store cupboard off.
Family Bathroom
1.87m x 1.83m - 6'2" x 6'0"
Comprising of a contemporary white, three piece suite. 'P' shaped panel bath with a glazed side screen. Plumbed-in, thermostatic controlled shower with a 'rainwater' head. Separately controlled, adjustable hair rinsing shower head. Low level, dual flush W.C. and wall mounted wash hand basin. Attractive fully tiled walls in a 'fossilised wood' finish with matching tiled floor. Wall mounted, heated chrome towel rail .LED ceiling lights. Rear facing window.
Exterior
Driveway
Superb, wide block paved front drive with space for four vehicles.
Side Access
Gated from the front with a paved pathway leading around the side extension to the rear garden.
Rear Gardens
Wide, fully enclosed rear garden. Indian Stone laid patio and seating area running the width of the house with a wood panel fence dividing the lawned area. Slightly raised decked sun terrace ideal for outside entertaining. Mature lawn with a well established Pear Tree adjacent. Raised inset gravel beds at rear boundary.
- COUNCIL TAXA payment made to your local authority in order to pay for local services like schools, libraries, and refuse collection. The amount you pay depends on the value of the property.Read more about council Tax in our glossary page.
- Band: C
- PARKINGDetails of how and where vehicles can be parked, and any associated costs.Read more about parking in our glossary page.
- Yes
- GARDENA property has access to an outdoor space, which could be private or shared.
- Yes
- ACCESSIBILITYHow a property has been adapted to meet the needs of vulnerable or disabled individuals.Read more about accessibility in our glossary page.
- Ask agent
Mercer Crescent, Helmshore, Rossendale, Lancashire, BB4
Add an important place to see how long it'd take to get there from our property listings.
__mins driving to your place
Get an instant, personalised result:
- Show sellers you’re serious
- Secure viewings faster with agents
- No impact on your credit score
Your mortgage
Notes
Staying secure when looking for property
Ensure you're up to date with our latest advice on how to avoid fraud or scams when looking for property online.
Visit our security centre to find out moreDisclaimer - Property reference 10709542. The information displayed about this property comprises a property advertisement. Rightmove.co.uk makes no warranty as to the accuracy or completeness of the advertisement or any linked or associated information, and Rightmove has no control over the content. This property advertisement does not constitute property particulars. The information is provided and maintained by EweMove, Covering North West England. Please contact the selling agent or developer directly to obtain any information which may be available under the terms of The Energy Performance of Buildings (Certificates and Inspections) (England and Wales) Regulations 2007 or the Home Report if in relation to a residential property in Scotland.
*This is the average speed from the provider with the fastest broadband package available at this postcode. The average speed displayed is based on the download speeds of at least 50% of customers at peak time (8pm to 10pm). Fibre/cable services at the postcode are subject to availability and may differ between properties within a postcode. Speeds can be affected by a range of technical and environmental factors. The speed at the property may be lower than that listed above. You can check the estimated speed and confirm availability to a property prior to purchasing on the broadband provider's website. Providers may increase charges. The information is provided and maintained by Decision Technologies Limited. **This is indicative only and based on a 2-person household with multiple devices and simultaneous usage. Broadband performance is affected by multiple factors including number of occupants and devices, simultaneous usage, router range etc. For more information speak to your broadband provider.
Map data ©OpenStreetMap contributors.





