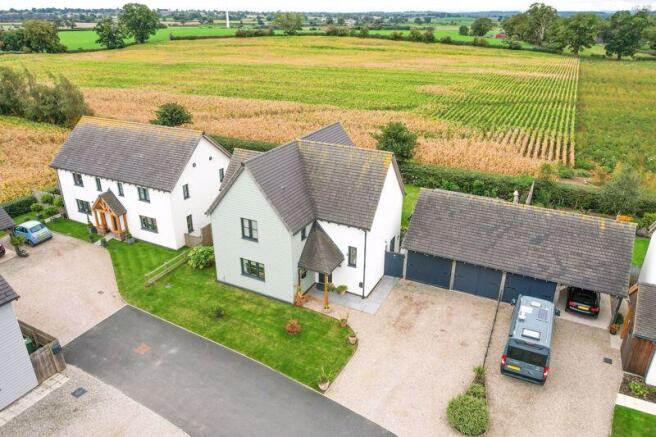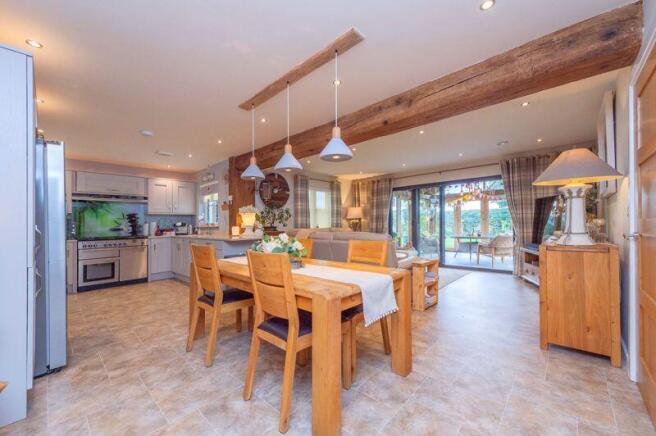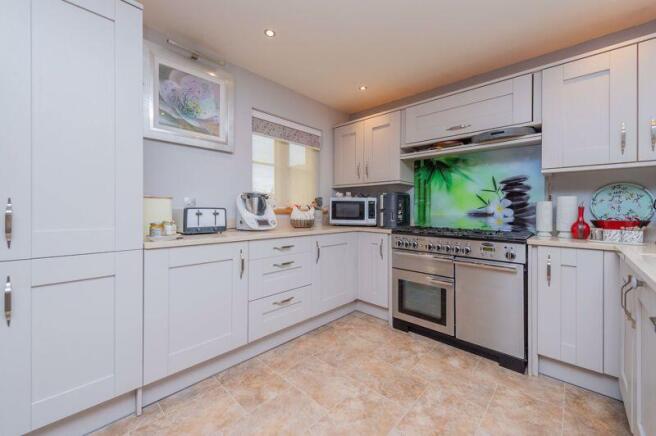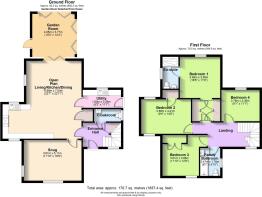Winston Fields, Tetchill, Ellesmere

- PROPERTY TYPE
Detached
- BEDROOMS
4
- BATHROOMS
2
- SIZE
Ask agent
- TENUREDescribes how you own a property. There are different types of tenure - freehold, leasehold, and commonhold.Read more about tenure in our glossary page.
Freehold
Key features
- Energy efficient 4 bedroom detached property in Tetchill.
- Large south facing plot with much improved gardens.
- Open plan Living/Dining Kitchen opening into Garden Room.
- Solar panels, battery storage, heat recovery system, LPG heating & triple glazing.
- Ample parking with garage and attached car port.
- Numerous entertaining spaces within the rear gardens.
- High specification finishes throughout.
- EPC Rating - Band 'C' (80).
Description
Location
The development is located in the picturesque village of Tetchill, approximately 1 mile from the market town of Ellesmere in the heart of what is known as 'Shropshire's Lake District'. Ellesmere itself is a thriving market town with a comprehensive range of shops and amenities and idyllic surroundings for recreational use. Excellent Primary and Secondary schools along with the renowned Ellesmere College. Easily accessible to the larger towns of Oswestry, Shrewsbury along with the cities of Wrexham and Chester. Good road links from the A5 to the motorway network. Nearby Gobowen has a main line train station with links to Birmingham and beyond.
Covered Porch
Part glazed door leads into:
Hall
7' 10'' x 6' 11'' (2.4m x 2.12m)
Stairs to first floor landing, radiator, understairs cupboard, central heating control, Brampton Chase Stone LVT flooring and doors off to:
Cloakroom
8' 3'' x 3' 9'' (2.51m x 1.14m)
Continuation of LVT flooring, part tiled walls, pedestal wash hand basin, low level flush WC and radiator.
Open Plan Kitchen/Dining/Living Room
Briefly including the following:
Kitchen/Dining Room
23' 4'' x 9' 11'' (7.11m x 3.03m)
High quality range of fitted base/eye level wall units with quartz worktops over and inset stainless steel sink unit. Space for a range cooker and American style fridge freezer. Integrated slimline dishwasher, continuation of LVT flooring, vertical radiator, built-in storage cupboard and opening into:
Living Area
16' 9'' x 12' 8'' (5.10m x 3.87m)
Continuation of LVT flooring, TV point, radiator and bi-folding doors to:
Garden Room
12' 9'' x 12' 5'' (3.89m x 3.79m)
This is detached from the main property and is oak framed with polycarbonate windows. Bi-folding doors to two elevations open into the gardens with a single pedestrian door to the other side.
Sitting Room/Snug
16' 9'' x 11' 9'' (5.11m x 3.59m)
Currently used as a bar/entertaining room with a continuation of the LVT flooring, radiator and TV point.
Utility
11' 1'' x 5' 4'' (3.38m x 1.62m)
Range of fitted base/eye level wall units with quartz worktops over and inset stainless steel sink unit. Continuation of LVT flooring, radiator, space and plumbing for a washing machine and fridge. Cupboard housing Worcester LPG boiler.
Stairs to First Floor Landing
With doors off to:
Bedroom 1
12' 6'' x 11' 8'' (3.80m x 3.56m)
Built-in wardrobes, TV point, views over fields to the rear and door into:
En Suite
9' 2'' x 4' 8'' (2.80m x 1.42m)
Suite comprising large walk-in shower cubicle with rainfall shower, pedestal wash hand basin and low level flush WC. Wood effect flooring, part tiled walls and heated towel rail.
Bedroom 2
14' 4'' x 9' 11'' (4.37m x 3.02m)
Built-in wardrobe, TV point, access to loft space and views over fields to the rear.
Bedroom 3
10' 6'' x 11' 10'' (3.19m x 3.60m max. includes wardrobe)
Built-in wardrobe housing Brink Flair 325 heat recovery system.
Bedroom 4
11' 3'' x 9' 6'' (3.42m x 2.89m)
Currently used as a craft room. Having fitted hanging rails and shelving.
Family Bathroom
8' 2'' x 5' 11'' (2.50m x 1.80m)
Suite comprising panel bath with mixer shower over, pedestal wash hand basin and low level flush WC. Wood effect flooring, part tiled walls and heated towel radiator.
Single Garage
19' 2'' x 9' 4'' (5.84m x 2.85m)
Double doors to the front, ladder to storage area above, 15kW battery storage system for roof mounted PV panels. Lighting and power laid on.
Adjoining Car Port
19' 2'' x 9' 3'' (5.85m x 2.82m)
Double doors to driveway. Used as a covered terrace.
Mezzanine above Garage
19' 8'' x 9' 11'' (6.00m x 3.01m)
Gardens
The property is approached over a double width gravel driveway with adjacent E.V. charging point leading to the garage and has a lawn to the front with inset shrubs. A paved pathway leads to the front door and around to a gate accessing the rear garden. The rear garden has an oak framed gazebo/hot tub area with adjoining patios and lawns beyond, together with vegetable beds, soft fruit bushes and apple trees. The whole is enclosed by a hedge and fences to the boundaries affording privacy, with a shed to the side elevation.
Tenure
We are informed that the property is freehold subject to vacant possession upon completion.
Energy Efficiency and Heating
The property was constructed in 2021 using a passive standard timber frame and passive slab foundation. This created a highly insulated thermal envelope with high performance and recycled insulation which has exceptional sustainability. This type of building eliminates draughts and cold spots to provide a comfortable and quiet living space. The superior air tightness of the property requires a MVHR System (Brink Flair 325) which provides filtered air at a constant temperature. The filtered air is beneficial for allergy and asthma sufferers and provides extremely comfortable living conditions. The system reduces ventilation heat loss by up to 90%, while the running costs are significantly reduced due to the exceptionally air tight building envelope and insulation. The use of triple glazed high performance flush casement uPVC windows also helps reduce energy loss by around 70% compared to a conventional window. The external doors have similar properties and are secured by design....
Services
We are informed that the property is connected to mains electricity, water and drainage supplies. The property is warmed by an LPG boiler with private underground gas storage tank.
Council Tax Band
Council Tax Band 'F'.
Local Authority
Shropshire Council, The Shirehall, Abbey Foregate, Shrewsbury, Shropshire, SY2 6ND. Tel: .
EPC Rating
EPC Rating - Band 'C' (80).
Directions
From the agent's office in The Square proceed through the Town Centre and at the small roundabout take the third exit into Talbot Street before taking the next turning right into Watergate Street. Take the next left into Birch Road, passing the Black Water Marina on the left before passing over the canal bridge and continue ahead for Tetchill. After approximately a mile you will enter the village of Tetchill. Continue through the village, around the sharp left hand bend and follow the road signposted for Hordley. Winston Fields is the last development on the left as you leave the village. Turn into the development and follow the road to the left, turning right into a small cul-de-sac where the property is located on the right hand side. what3words.com/cushy.boarded.hurls
Brochures
Property BrochureFull Details- COUNCIL TAXA payment made to your local authority in order to pay for local services like schools, libraries, and refuse collection. The amount you pay depends on the value of the property.Read more about council Tax in our glossary page.
- Band: F
- PARKINGDetails of how and where vehicles can be parked, and any associated costs.Read more about parking in our glossary page.
- Yes
- GARDENA property has access to an outdoor space, which could be private or shared.
- Yes
- ACCESSIBILITYHow a property has been adapted to meet the needs of vulnerable or disabled individuals.Read more about accessibility in our glossary page.
- Ask agent
Winston Fields, Tetchill, Ellesmere
Add an important place to see how long it'd take to get there from our property listings.
__mins driving to your place
Get an instant, personalised result:
- Show sellers you’re serious
- Secure viewings faster with agents
- No impact on your credit score

Your mortgage
Notes
Staying secure when looking for property
Ensure you're up to date with our latest advice on how to avoid fraud or scams when looking for property online.
Visit our security centre to find out moreDisclaimer - Property reference 12754261. The information displayed about this property comprises a property advertisement. Rightmove.co.uk makes no warranty as to the accuracy or completeness of the advertisement or any linked or associated information, and Rightmove has no control over the content. This property advertisement does not constitute property particulars. The information is provided and maintained by Bowen, Ellesmere. Please contact the selling agent or developer directly to obtain any information which may be available under the terms of The Energy Performance of Buildings (Certificates and Inspections) (England and Wales) Regulations 2007 or the Home Report if in relation to a residential property in Scotland.
*This is the average speed from the provider with the fastest broadband package available at this postcode. The average speed displayed is based on the download speeds of at least 50% of customers at peak time (8pm to 10pm). Fibre/cable services at the postcode are subject to availability and may differ between properties within a postcode. Speeds can be affected by a range of technical and environmental factors. The speed at the property may be lower than that listed above. You can check the estimated speed and confirm availability to a property prior to purchasing on the broadband provider's website. Providers may increase charges. The information is provided and maintained by Decision Technologies Limited. **This is indicative only and based on a 2-person household with multiple devices and simultaneous usage. Broadband performance is affected by multiple factors including number of occupants and devices, simultaneous usage, router range etc. For more information speak to your broadband provider.
Map data ©OpenStreetMap contributors.




