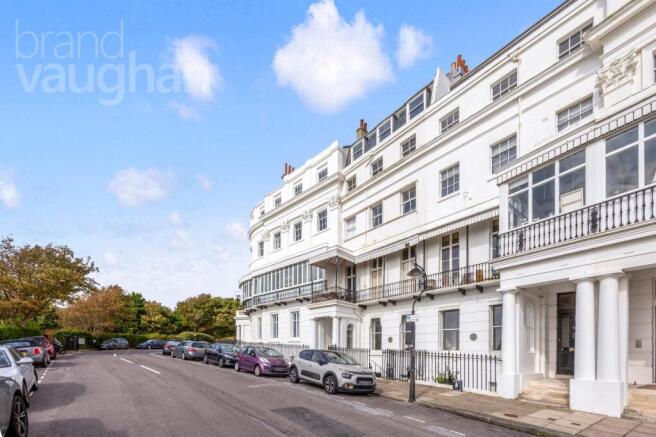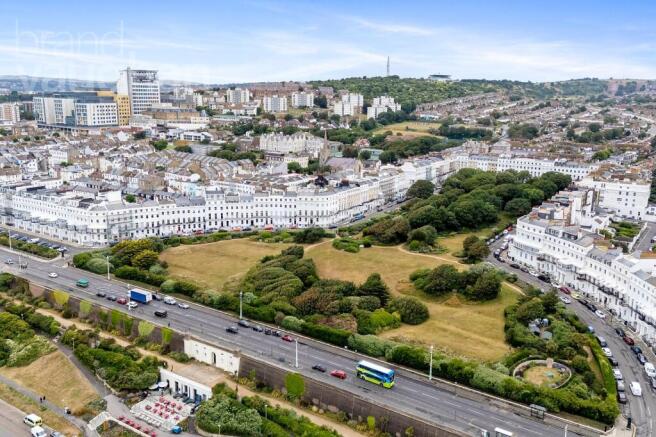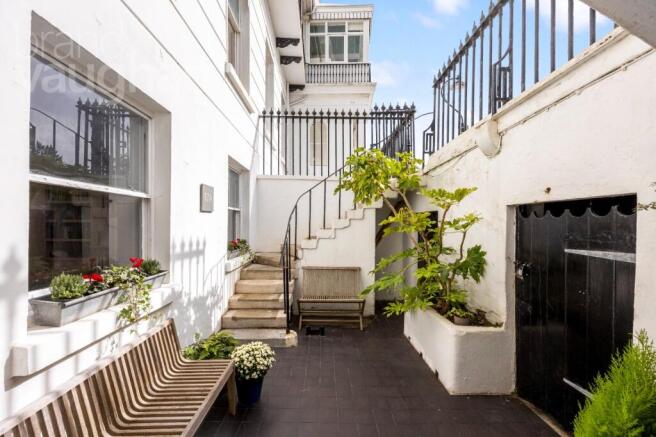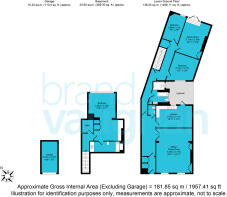Lewes Crescent, Brighton, East Sussex, BN2

- PROPERTY TYPE
Flat
- BEDROOMS
3
- BATHROOMS
2
- SIZE
Ask agent
Key features
- Spacious and light Grade I Listed Regency Apartment with Period Features in Prestigious Lewes Crescent
- Stunning Private Rear Garden with detached Private Garage (Rare), West Facing Front Patio and Central Light Well Area
- Multiple Reception Rooms and 3 /4 Bedrooms offering Versatile Space
- Seafront Location with Exclusive Access to 6 Acres of Gated Manicured Gardens
- Generous Principal Bedroom Suite With Dressing Area & EnSuite Bathroom
- Share of Freehold
- Prime Kemp Town Location, Moments from Seafront, Marina, Schools & City Centre
- No Wait List for H Parking Zone
Description
It is formed within the lower ground floors of a magnificent Grade I Listed townhouse on Lewes Crescent, looking out over the exclusive manicured and gated communal gardens of Kemp Town Enclosure with direct access to the sea.
For 23-years this property has been a much-loved and well-maintained home for raising a family and entertaining guests. It offers a wealth of storage and bespoke woodwork features to include a library in the cloakroom/WC (genius), yet every room is versatile depending on the needs of the next occupiers. While it is a home filled with style, colour and art, there remains scope for new owners to add value with further modernisations or simply put their own stamp on the place.
With an east to westerly aspect, sunlight fills each of the outside spaces with natural light throughout the day. The rear garden is particularly large with tall walls festooned with scented jasmine framing a lush green lawn. This leads onto a patio with an open garden fireplace and a door leading to the garage. Parking in this area is a huge bonus as it comes at a premium in the city, often with waiting lists for permits.
Set in a prestigious location with Kemptown’s cool café culture, the city centre, Brighton Beach and several award-winning schools on its doorstep, this individual home would be ideal for professionals, investors and families alike, looking to live in peace, comfort and luxury by the sea.
In brief:
Style: Lower ground floor apartment in a Grade I listed Regency townhouse
Type: 3-4 double bedrooms, 2.5 bathrooms, 1-2 reception rooms, 1 kitchen/dining room
Location: Kemp Town Conservation Area
Floor Area: Please see floor plan
Outside: Southeast facing rear garden, westerly front patio, central courtyard lightwell and private access to manicured garden enclosures
Parking: Private detached garage or Residents’ Permit Parking Zone H
Tenure: Share of the Freehold
Council Tax Band: D
Why you’ll like it:
Introduction & History:
The history, scale and beauty of these seafront homes never cease to impress visitors to the city. While many have been converted into luxury apartments such as this one, they command the same air of grandeur as was intended during their inception, early in the 19th Century.
19th Century developer Thomas Kemp commissioned architect Amon Wilds and his building partner Charles Busby to design and build Sussex Square to the north and later Lewes Crescent between 1823 and 1845. Inspired by the Nash developments in London, these magnificent homes offer some of the finest examples of Georgian architecture bearing Doric or Ionic columns, canopied balconies, and portico pilastered entrances. As a lower-level apartment, this property has its own street entrance with steps leading down to a generous tiled patio facing west, bathed in afternoon light. It is a glorious space to sit on a summer’s evening, with ample space for a table and chairs for drinks or dinner as the sun sets. A deep vaulted storage space has a multitude of uses and is ripe for conversion to a usable workshop space or utility room as it has a water supply.
Entrance Hall:
Stepping inside, you are greeted first into an entrance vestibule with space to sit and remove shoes before storing them in one of several cupboards. A glazed door looks through to the entrance hall where the scale of the flat becomes apparent. It feels like a room in its own right – and has been used as such: as a dining room, study space and playroom for little ones. Engineered oak flooring flows across thresholds along the hall and into the living room on the right where a double set of glazed doors bring natural light into the space. It is a home which feels immediately warm and welcoming, inviting you to explore further.
Sitting Room:
The first thing you notice in this room is the amount of natural light streaming in through two tall sash windows on the westerly elevation. It does not feel lower ground floor in the slightest, yet you gain privacy from the street and a lovely view over the front patio garden. The original sash windows and timber shutters have been restored for complete privacy during the evening, where in winter, the gas fire can be lit within the white marble mantel bringing warmth and atmosphere to the cooler seasons. Either side of the chimney breast, bespoke shelving and cabinetry houses books and ornaments, while the rear of the room has plenty of space for a generous dining table and chairs for formal occasions.
Kitchen:
While modern and perfectly functional with streamlined units and an integrated full height fridge, oven and gas hob, the kitchen is ideal for those with an eye for renovation. It is a great space with room for a kitchen table or island, plus it leads directly out to the central courtyard garden which becomes a natural extension of the space for social drinks while the evening meal is being prepared. For additional natural light, it would be possible to create a wall of glazing to link inside and out, or some neighbouring homes have chosen to ‘knock through’ between the sitting room and the kitchen to create one large, dual aspect space for family time and entertaining.
Bedrooms 2 & 3:
Moving through the flat, a second corridor runs back towards the rear garden leading to two generous double bedrooms, the family bathroom and a second versatile reception room/bedroom four. The first double bedroom sits looking out over the internal courtyard which brings in a surprising amount of natural light due to its tall sash window. Bedroom three has garden views and space for a small double bed alongside several pieces of freestanding bedroom furnishings. Both rooms have easy access to the bathroom, and they don’t share a wall, adding to the feeling of privacy for both siblings and sharers.
Family Bathroom:
Renovated in recent years, the main bathroom is streamlined and stylish using Italian porcelain tiling for the walls and floor. To one side is a deep bath with centralised wall mounted tap controls for comfortable bathing at either end. Around the corner, the wet room shower is incredibly spacious with patterned wall tiles and a ceiling mounted rainfall showerhead to refresh in the morning before work or after daily sea swims. A tall chrome heated rail warms you and your towels during winter.
Second Reception Room/Bedroom Four:
Mirroring the first sitting room in size, the second reception room sits peacefully to the rear of the house with wide steps rising to the garden. This room has evolved with the family as the children have grown, becoming a TV snug, an office and study, a playroom and a summer sitting room for when the teenagers were looking to entertain independently from their parents. It offers space and calm in abundance with green views over the garden, ever changing with the seasons. There is further built-in storage should it wish to be used as a fourth bedroom, and the fireplace has potential to be opened subject to professional investigation.
Rear Garden:
Beautifully landscaped by the current owners, the garden is a sanctuary in this city centre, coastal home. Close to the house, the generous paved patio has space for dining alfresco in complete privacy due to gloriously high walls. These are the original brick and flint walls for the house which offer the ideal base for climbing plants – indeed both sides are abundant with sweet, scented jasmine which invites songbirds to the garden. It is a treat for the senses with an area of lawn for children to play, while the far side forms another patio area alongside the fixed chimenea open fire. Palm trees frame the space while contemporary baton fencing rises vertically, screening the garden from the garage and rear exit onto Arundel Place. To find a garden of this size and a garage belonging to the lower ground flat is a rarity in this area, and a huge bonus for this property which sets it apart from the rest.
Principal Bedroom Suite:
Just when you think you have seen all there is to offer, a door from the entrance hall opens to reveal a wide staircase leading down to the principal bedroom en suite which spans the entire lower floor. First to the right is the en suite bathroom with traditional fittings to the full bath suite. Centrally to the room is a large dressing area with built-in wardrobes offering ample clothes storage for two, while the sleeping area is large and well-lit via a wall of glazing with roof lights looking up towards the sky and garden walls – a view which is a joy to wake to each day, particularly during summer where, with the windows open, you can hear birdsong. Even with a king size bed, the floor space is not compromised and there is plenty of scope for further renovation.
Agents Thoughts:
"This exceptional and spacious home is rich in character, offering unique features and three distinct areas of outside space — a rare find in this highly sought-after location. The primary garden is glorious, providing a private haven, while the added benefit of secure garage parking makes this property truly stand out. A magnificent historic residence, it presents a perfect blend of charm, practicality and prestige."
Owner's Secret:
“We fell in love with this property from the moment we stepped through the door 23-years ago. It was our first home together, swiftly followed by a space to raise our children, so it has evolved with us as the family grew. We have enjoyed many social occasions here as there is so much space, allowing for guests to stay over in the peaceful rear bedrooms. The garden has seen many parties over the years, and the front patio is a lovely space to sit with a glass of wine on a summery evening, chatting to neighbours as they pass by. The neighbours in the building are all lovely and we work well together to ensure the upkeep of the house as a whole - we will miss them when we go, but it is simply time for a new adventure.”
Shops: Local 2 min walk, city centre 15 min walk
Train Station: Brighton Station 10-15 min bus ride
Airport: Gatwick Airport 40 min drive or 30 min express train service
Seafront or Park: Communal gardens and beach are on the doorstep
Closest Schools:
Primary: St Mark’s CofE, Queen’s Park Primary, St Luke’s Primary
Secondary: Varndean and Dorothy Stringer, Cardinal Newman
Private: Brighton College, Roedean School, Brighton Girls, Lancing College Prep. Montessori School
The relaxed culture of Kemp Town Village is just moments around the corner from this unique home. Here you’ll find delicatessens, restaurants, foodie pubs and cafes, alongside boutique and vintage shops.
The beach is on your doorstep and is quieter this side east of the pier. Sea Lanes outdoor swimming pool is open all year round and Soho House’s Brighton Beach House has opened within walking distance of this property. It also sits within minutes of The Amex Business Centre, Law Courts and the RSC Hospital as well as the historic heart of the city where you’ll find theatres, museums and the bohemian North Laine Shopping District.
Brighton Station is 30 minutes on foot (10/15-minute cycle) or a short bus ride away, with its fast service to Gatwick and London, and there’s no waiting list for this parking zone. With flexible living spaces, beautiful features and a fantastic coastal location, this property needs to be seen to be admired.
With flexible living spaces, beautiful period features, private garden and garage, as well as access to 6 acres of gated gardens and the beach, this property needs to be seen to be admired.
- COUNCIL TAXA payment made to your local authority in order to pay for local services like schools, libraries, and refuse collection. The amount you pay depends on the value of the property.Read more about council Tax in our glossary page.
- Band: D
- PARKINGDetails of how and where vehicles can be parked, and any associated costs.Read more about parking in our glossary page.
- Yes
- GARDENA property has access to an outdoor space, which could be private or shared.
- Yes
- ACCESSIBILITYHow a property has been adapted to meet the needs of vulnerable or disabled individuals.Read more about accessibility in our glossary page.
- Ask agent
Energy performance certificate - ask agent
Lewes Crescent, Brighton, East Sussex, BN2
Add an important place to see how long it'd take to get there from our property listings.
__mins driving to your place
Get an instant, personalised result:
- Show sellers you’re serious
- Secure viewings faster with agents
- No impact on your credit score
Your mortgage
Notes
Staying secure when looking for property
Ensure you're up to date with our latest advice on how to avoid fraud or scams when looking for property online.
Visit our security centre to find out moreDisclaimer - Property reference BVK250222. The information displayed about this property comprises a property advertisement. Rightmove.co.uk makes no warranty as to the accuracy or completeness of the advertisement or any linked or associated information, and Rightmove has no control over the content. This property advertisement does not constitute property particulars. The information is provided and maintained by Brand Vaughan, Kemptown. Please contact the selling agent or developer directly to obtain any information which may be available under the terms of The Energy Performance of Buildings (Certificates and Inspections) (England and Wales) Regulations 2007 or the Home Report if in relation to a residential property in Scotland.
*This is the average speed from the provider with the fastest broadband package available at this postcode. The average speed displayed is based on the download speeds of at least 50% of customers at peak time (8pm to 10pm). Fibre/cable services at the postcode are subject to availability and may differ between properties within a postcode. Speeds can be affected by a range of technical and environmental factors. The speed at the property may be lower than that listed above. You can check the estimated speed and confirm availability to a property prior to purchasing on the broadband provider's website. Providers may increase charges. The information is provided and maintained by Decision Technologies Limited. **This is indicative only and based on a 2-person household with multiple devices and simultaneous usage. Broadband performance is affected by multiple factors including number of occupants and devices, simultaneous usage, router range etc. For more information speak to your broadband provider.
Map data ©OpenStreetMap contributors.







