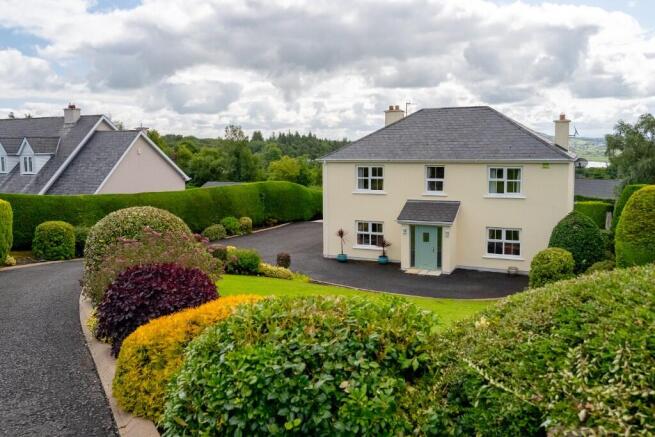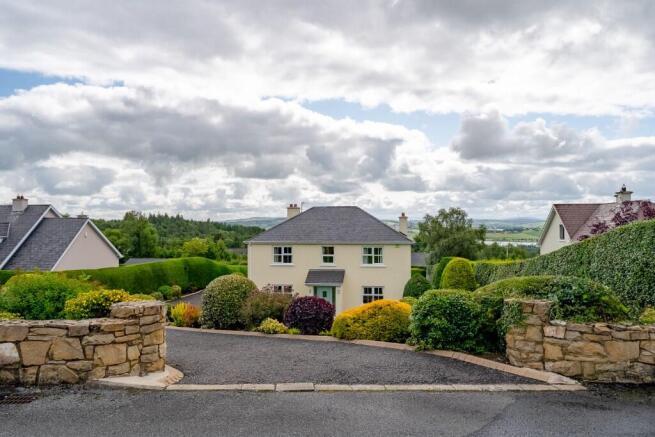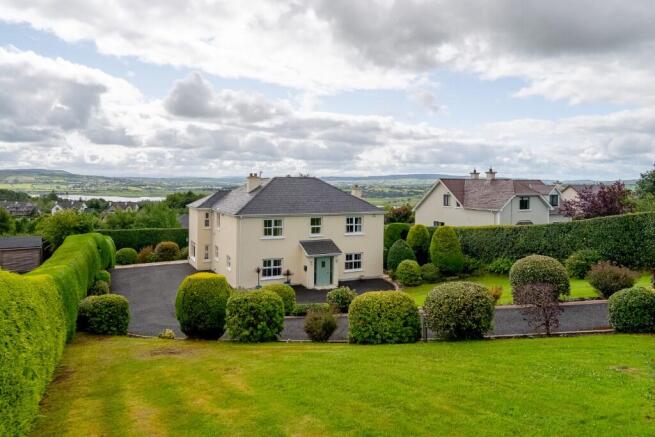Letterkenny, Donegal, Ireland
- PROPERTY TYPE
Detached
- BEDROOMS
6
- BATHROOMS
2
- SIZE
2,788 sq ft
259 sq m
Description
Please note this property will be offered by online auction (unless sold prior). For auction date and time please visit iamsold.ie. Vendors may decide to accept pre-auction bids so please register your interest with us to avoid disappointment.
6 Bedroom (1 ensuite) two story property built in 1985, with mature gardens providing privacy in one of the most sought after addresses in Letterkenny. This home has been lovingly maintained by the current owner and would make for an ideal family home.
We are advised that the original property of c.2,000 sq ft was built in 1985, in 2005 an extension of c.1,000 sq ft was added and following testing the extension is affected by defective blocks although from a visual perspective there doesn't seem to be any issues currently.
Concrete step leading to a new partially glazed composite front door. Entrance vestibule with tile flooring and a partially glazed timber door leading to the entrance hallway.
BER B3 / BER No.
Floor Area 258.86 (m2)
Entrance Hallway
14ft x 7.10ft
with high quality tile flooring, recessed lighting and coving to ceiling.
Sitting Room
25ft x 14ft
with carpet flooring and a double aspect window. Coving and cornice to ceiling. Gas fire with a decorative marble and cast-iron surround and a granite hearth.
Living Room
13.10ft x 13.8ft
with timber flooring. Solid fuel stove, Inset into the fireplace with a decorative marble and cast-iron surround and a marble hearth. Coving and cornice to ceiling.
Kitchen
21.2ft x 10.9ft
with tile flooring, recessed lighting and coven to ceiling. Extensive solid maple built in wall to ceiling bespoke kitchen units. Stainless steel double sink with mixer taps over. Volcanic lava stone counter top with a tile surround. Integrated five ring Belling electric hob with an extractor fan over. Integrated double oven.
Dining Room
15.9ft x 13ft
Solid wood flooring and a double aspect window, recessed lighting and coving to ceiling. Extensive glazing enjoying beautiful views over Lough Swilly and the surrounding countryside.
Utility Room
13.5ft x 8ft
Tile flooring and extensive built in storage. Stainless steel single sink and drainer unit with mixer taps over with a tiled surround. Plumbed for a washing machine and wired for a tumble dryer. Partially glazed PVC door leading to the rear.
Ground Floor Shower Room
Tile flooring and fully tiled walls. White two-piece suite, built in mirror. Large double shower cubicle with a glass shower enclosure and an electric shower.
Solid oak staircase leading to the first floor. The first floor landing area has carpet flooring and a hot press with ample storage and shelving. There is also access to the floored attic space via a stira staircase.
Bedroom One
13.10ft x 12.5ft
with carpet flooring and coving to ceiling. Large windows overlooking the beautiful views over Lough Swilly and the surrounding countryside. Fully glazed door leading out onto a glazed balcony area, overlooking Lough Swilly and the surrounding countryside.
Ensuite
Tile flooring and fully tiled walls. White two-piece suite. Large double shower cubicle with a Triton T90 shower.
Bedroom Two
15.6ft x 11.9ft
with carpet flooring
Bedroom Three
14.3ft x 11.8ft
with carpet flooring
Bedroom Four
13.10ft x 13.ft
with carpet flooring. Extensive built in wardrobes. Enjoying beautiful views over Lough Swilly and the surrounding countryside.
Bedroom Five
12.6ft x 10.6ft
located on the ground floor has timber flooring. Enjoying beautiful views over Lough Swilly and the surrounding countryside.
Bedroom Six
12.4ft x 12.10ft
with timber flooring and extensive built in shelving. Currently being used as an office.
Main bathroom
Tile flooring and fully tiled walls. Large, tiled worktop with a marble sink with a tap over. Corner feature jacuzzi bath. Large double shower cubicle with mains multi jet power shower plus a Triton T90 electric shower.
Outside
C. 0.44 acres. Stone wall to the front boundary. Asphalt driveway leading to the house, providing ample parking. Front garden led to lawn with extensive mature bushes and shrubs with mature hedging to the boundaries.
To the rear there is a stone path and patio area with a railing. Enjoying the views over Lough Swilly and the surrounding countryside. Stone steps leading to a basement storage area measuring 11.7ft 9.3ft which houses the oil burner and is ideal for storage.
Large rear garden led to lawn with mature hedging to boundaries providing privacy.
TO VIEW OR MAKE A BID Contact Glen Estates: Estate Agent Donegal or iamsold,
Auctioneers Comments:
This property is offered for sale by unconditional auction. The successful bidder is required to pay a 10% deposit and contracts are signed immediately on acceptance of a bid. Please note this property is subject to an undisclosed reserve price. Terms and conditions apply to this sale.
Letterkenny, Donegal, Ireland
NEAREST AIRPORTS
Distances are straight line measurements- Donegal(International)26.9 miles
- Sligo(Local)60.4 miles
- Belfast(International)62.7 miles
- Knock(International)86.0 miles
Advice on buying Irish property
Learn everything you need to know to successfully find and buy a property in Ireland.
Notes
This is a property advertisement provided and maintained by IAM Sold, Galway (reference LoughnaginHeights) and does not constitute property particulars. Whilst we require advertisers to act with best practice and provide accurate information, we can only publish advertisements in good faith and have not verified any claims or statements or inspected any of the properties, locations or opportunities promoted. Rightmove does not own or control and is not responsible for the properties, opportunities, website content, products or services provided or promoted by third parties and makes no warranties or representations as to the accuracy, completeness, legality, performance or suitability of any of the foregoing. We therefore accept no liability arising from any reliance made by any reader or person to whom this information is made available to. You must perform your own research and seek independent professional advice before making any decision to purchase or invest in overseas property.
Auction Fees: The purchase of this property may include associated fees not listed here, as it is to be sold via auction. To find out more about the fees associated with this property please call IAM Sold, Galway on 020 3835 6484.
*Guide Price: An indication of a seller's minimum expectation at auction and given as a “Guide Price” or a range of “Guide Prices”. This is not necessarily the figure a property will sell for and is subject to change prior to the auction.
Reserve Price: Each auction property will be subject to a “Reserve Price” below which the property cannot be sold at auction. Normally the “Reserve Price” will be set within the range of “Guide Prices” or no more than 10% above a single “Guide Price.”




