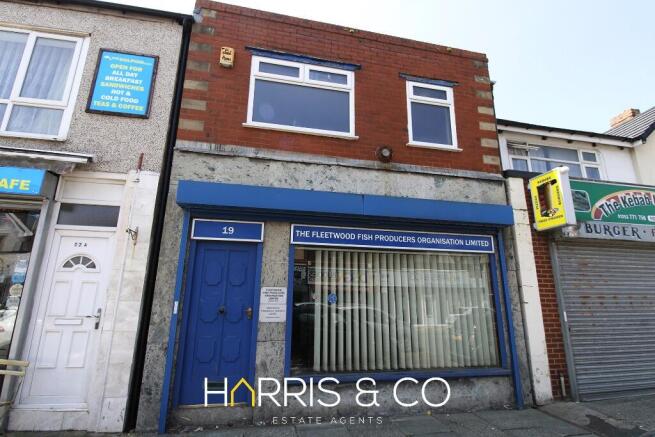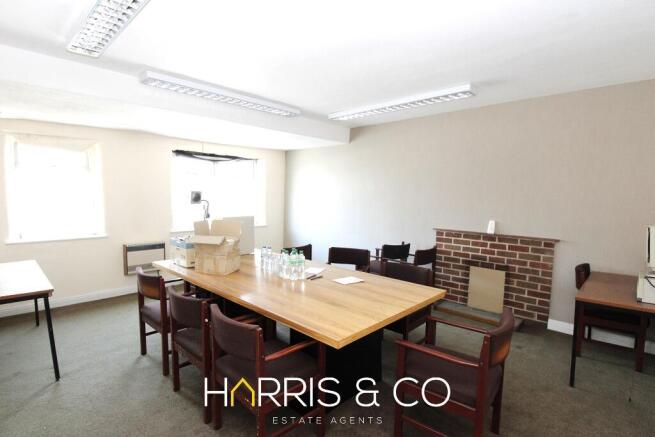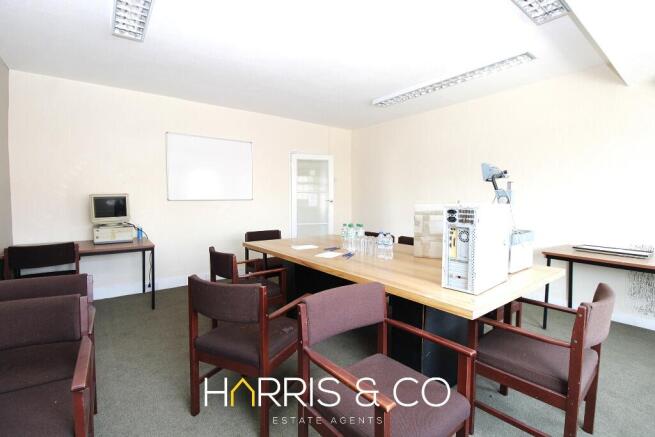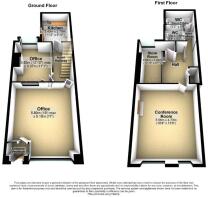Office for sale
Poulton Street, Fleetwood, Lancashire, FY7
- PROPERTY TYPE
Office
- BATHROOMS
2
- SIZE
Ask agent
Key features
- VACANT OFFICE PREMISES
- Busy Location Just off Lord Street
- Suitable for Numerous Purposes
- Approx. 1259 Square Feet / 117 Square Meter Over Two Floors
- Gas Central Heating
- Recently Installed uPVC Double Glazing
- Complete Roof Replaced
- Stairway leading to Boarded Loft
- Viewing is Highly Recommended
Description
This Generously Sized Office Premises is situated in a Prime & Busy All Year Round Location of Poulton Street just off Lord Street, Fleetwood!
This property provides Fantastic Opportunity as it can be used for Multiple Purposes. The property briefly comprises of an Entrance Vestibule, Airy Front Office Area leading to another Rear Office and Hallway leading to GF Kitchen allowing access to a Rear Yard. The First Floor comprises of a Hall with Store Room, Two 2 Piece WC Suites, Access to a Boarded Loft, and Spacious Conference Room!
The property also benefits from a Gas Central Heating system installed, uPVC Double Glazing, Electric Security Shutter, Roof installed in Recent Rears & Enclosed Yard to Rear!
Ground Floor
Entrance Vestibule
Two opaque windows, entrance door
Office 5.80m (19') max x 5.19m (17')
Window to front, opaque window to rear office
Office 3.92m (12'10") max x 3.37m (11'1")
UPVC double glazed box window to rear
Inner Hallway
Opaque window, stairs leading to first floor hall
Kitchen 3.40m (11'2") x 2.70m (8'10")
Round edged worktops, stainless steel sink unit with single drainer, space for appliances, uPVC opaque double glazed window to side, uPVC door to rear yard
First Floor
Conference Room 5.58m (18’4”) x 4.75m (15’6”)
Two uPVC opaque double glazed windows to front, fireplace
Hall 3.92m (12’10”) x 2.94 (9’8”)
Stairway leading to boarded loft
Store Room 3.92m (12'10") x 2.00m (6'7") plus 0.12m (0'5") x 0.12m (0'5")
UPVC opaque double glazed window to rear, opaque window
Inner Hallway
Tiled flooring
WC 2.64m (8'8") x 1.58m (5'2") plus 0.12m (0'5") x 0.12m (0'5")
UPVC opaque double glazed window to side, fitted with two piece suite comprising pedestal wash hand basin and low-level WC, tiled flooring
WC 1.72m (5'8") x 1.58m (5'2")
Fitted with two piece suite comprising pedestal wash hand basin and low-level WC, tiled flooring
Outside
Enclosed yard to rear
Poulton Street, Fleetwood, Lancashire, FY7
NEAREST STATIONS
Distances are straight line measurements from the centre of the postcode- Poulton-le-Fylde Station5.2 miles
Notes
Disclaimer - Property reference HAR230146. The information displayed about this property comprises a property advertisement. Rightmove.co.uk makes no warranty as to the accuracy or completeness of the advertisement or any linked or associated information, and Rightmove has no control over the content. This property advertisement does not constitute property particulars. The information is provided and maintained by Harris & Co, Fleetwood. Please contact the selling agent or developer directly to obtain any information which may be available under the terms of The Energy Performance of Buildings (Certificates and Inspections) (England and Wales) Regulations 2007 or the Home Report if in relation to a residential property in Scotland.
Map data ©OpenStreetMap contributors.






