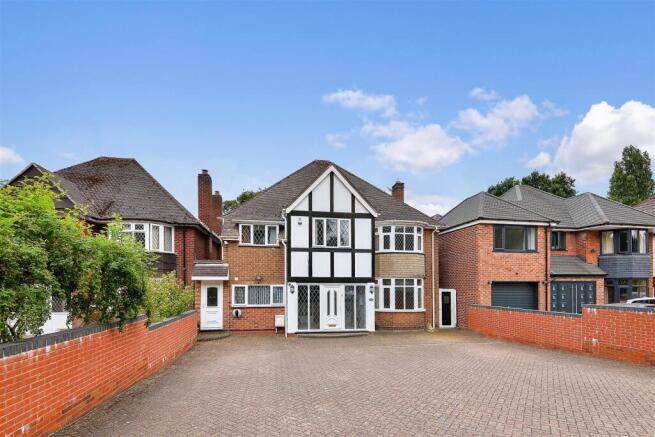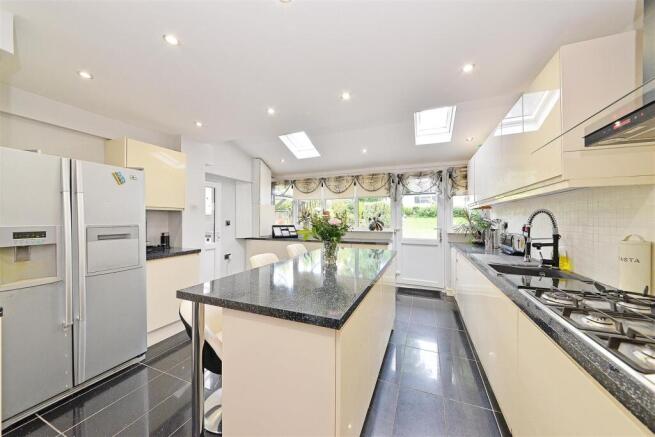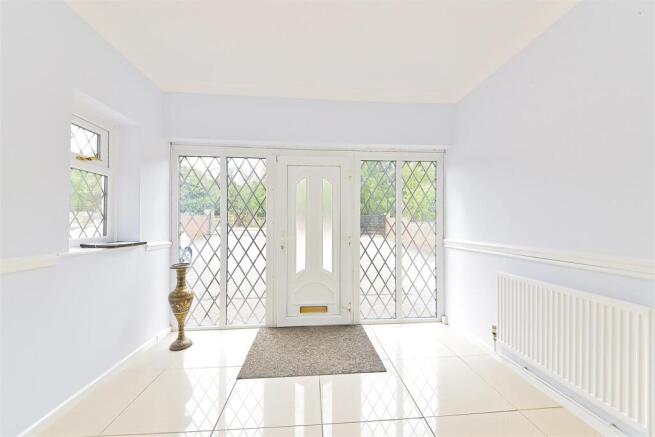Monmouth Drive, Sutton Coldfield

Letting details
- Let available date:
- Now
- Deposit:
- £2,596A deposit provides security for a landlord against damage, or unpaid rent by a tenant.Read more about deposit in our glossary page.
- Min. Tenancy:
- Ask agent How long the landlord offers to let the property for.Read more about tenancy length in our glossary page.
- Let type:
- Long term
- Furnish type:
- Unfurnished
- Council Tax:
- Ask agent
- PROPERTY TYPE
Detached
- BEDROOMS
5
- BATHROOMS
3
- SIZE
3,278 sq ft
305 sq m
Description
ACCOMMODATION
Ground floor: Reception Hall, sitting/dining room, kitchen/breakfast room, utility room, family room, sauna, shower room.
First floor: Master bedroom, bedrooms two, three and four, family bathroom.
Second floor: Occasional bedroom with en-suite shower room and walk-in wardrobe.
Gardens and Grounds: Outbuilding currently used as a gym and separate store room, electric gated block-paved driveway, rear garden.
Approximate gross internal floor area 3,278.9 sq. Ft (304.6 sq. M)
EPC Rating: D
Situation - The property is situated at Banners Gate to the southwest corner of the infamous Sutton Park.
Everyday amenities can be found in New Oscott where there is a Tesco supermarket and Princess Alice retail park. More comprehensive shopping can be found in Sutton Coldfield and Birmingham.
Sutton Park is on the doorstep offering great scope for walking and a variety of outdoor pursuits and provides the ideal location for family, leisure, relaxation, and wellbeing. Its seven lakes, extensive woodland, and several restaurants fall on the edge of an 18-hole golf course. At 2,400 acres, the Nation Nature Reserve is one of Europe’s largest urban parks and offers a wide variety of walking, sailing, and other outdoor activities. Boldmere Golf Course is only a few minutes away.
Sutton Coldfield provides an excellent choice of schooling including Bishop Vesey’s Grammar School, Sutton Coldfield Grammar School for Girls and Highclare School. Purchasers are advised to check with the Council for up-to-date information on school catchment areas.
Distances - Sutton Coldfield town centre 2.7 miles
Birmingham City Centre 7.9 miles
Birmingham International/NEC 12.2 miles
Lichfield 9.9 miles
M6 (J7) 4.1 miles
M6 Toll (T3) 6.8 miles
(Distances are approximate)
Description Of Property - The well-presented and spacious family accommodation is approached from the extensive driveway there is a large front porch with polished tiled floor, opening into the spacious reception hallway with herringbone flooring, useful understairs storage cupboard and staircase giving access to the first-floor accommodation.
To the right of the reception hall is the drawing room, an inviting room to receive guests with a bright dual aspect. There is a feature fireplace and continuation of the herringbone wood flooring from the hallway.
The contemporary kitchen/breakfast room features a range of white high gloss wall and base units with complementary granite worktops and tiled flooring. An island in the centre of the kitchen provides additional storage and space for informal dining. Integrated appliances include two ovens, microwave and five-ring gas hob with over-head extractor. A double-glazed window to rear and double-glazed door gives access out to the rear garden, a door leading through to utility and further door leads through to the family room.
Beyond the kitchen is a useful utility room with polish tiled flooring and additional storage and space for white goods. Also off the kitchen is a family room which has sliding patio doors leading out to the rear garden.
A side lobby with polished floor finish leads through to the sauna and shower room. The shower room has been re-fitted with a white suite comprising slim line vanity wash hand basin with chrome mixer tap, low flush WC, full complementary tiling to walls and floors, walk-in double shower cubicle with electric shower over and complementary tiled surrounds and chrome ladder heated towel rail.
The sauna room has a polished tiled floor, sauna with seating and sauna gas fire.?
The first-floor accommodation comprises of master bedroom with built-in wardrobes, bedroom two with built-in wardrobes, bedrooms three and four and a family bathroom. The second floor comprises of an additional occasional bedroom accessed via stairs from bedroom three, and features an en-suite shower room and a walk-in wardrobe.
Gardens And Grounds - Outside the property is set behind electric gates for secure parking with a multi vehicle block-paved driveway for several vehicles.?
The rear gardens are mainly laid to lawn and benefits from a sunny aspect, with established shrubs and trees. From the back of the house the garden is approached from the full width block paved patio with brick-built bar and barbeque. A pathway offers gated access to the front, steps lead to the well-kept lawned garden which is fenced to the perimeter.
The outbuilding at the bottom of the garden currently houses a store room and separate gym.
Services - We understand that mains water, drainage, electricity, and gas are connected.
Directions - From the office at 8 High Street head down Mill Street before taking a slight right onto Lower Queen Street. At the roundabout, take the second exit onto Manor Road before turning left onto Clifton Road. After 0.2 miles continue onto Somerville Road. Turn right onto Monmouth Drive. Number 347 is situated opposite the Boldmere Gate of Sutton Park just before the cross roads.
Terms - Tenure: Freehold
Local Authorities: Birmingham
Tax Band: G
Viewings - All viewings are strictly by prior appointment with agents Aston Knowles .
Disclaimer - Important notice
Every care has been taken with the preparation of these particulars, but complete accuracy cannot be guaranteed. If there is any point which is of particular interest to you, please obtain professional confirmation. Alternatively, we will be pleased to check all of the information for you. These particulars do not constitute a contract or part of a contract. All measurements quoted are approximate. Photographs are reproduced for general information and cannot be inferred that any item shown is included in the sale.
Photographs taken July 2022
Particulars prepared July 2022
Epc Rating - EPC Rating :D
Broadband Average Speed In Area - Broadband Average speed in area : 1130 Mbps
Council Tax Band - COUNCIL TAX BAND : G
BIRMINGHAM
Brochures
Monmouth Drive, Sutton ColdfieldBrochure- COUNCIL TAXA payment made to your local authority in order to pay for local services like schools, libraries, and refuse collection. The amount you pay depends on the value of the property.Read more about council Tax in our glossary page.
- Band: G
- PARKINGDetails of how and where vehicles can be parked, and any associated costs.Read more about parking in our glossary page.
- Yes
- GARDENA property has access to an outdoor space, which could be private or shared.
- Yes
- ACCESSIBILITYHow a property has been adapted to meet the needs of vulnerable or disabled individuals.Read more about accessibility in our glossary page.
- Ask agent
Monmouth Drive, Sutton Coldfield
Add an important place to see how long it'd take to get there from our property listings.
__mins driving to your place
Notes
Staying secure when looking for property
Ensure you're up to date with our latest advice on how to avoid fraud or scams when looking for property online.
Visit our security centre to find out moreDisclaimer - Property reference 34199844. The information displayed about this property comprises a property advertisement. Rightmove.co.uk makes no warranty as to the accuracy or completeness of the advertisement or any linked or associated information, and Rightmove has no control over the content. This property advertisement does not constitute property particulars. The information is provided and maintained by Aston Knowles, Sutton Coldfield. Please contact the selling agent or developer directly to obtain any information which may be available under the terms of The Energy Performance of Buildings (Certificates and Inspections) (England and Wales) Regulations 2007 or the Home Report if in relation to a residential property in Scotland.
*This is the average speed from the provider with the fastest broadband package available at this postcode. The average speed displayed is based on the download speeds of at least 50% of customers at peak time (8pm to 10pm). Fibre/cable services at the postcode are subject to availability and may differ between properties within a postcode. Speeds can be affected by a range of technical and environmental factors. The speed at the property may be lower than that listed above. You can check the estimated speed and confirm availability to a property prior to purchasing on the broadband provider's website. Providers may increase charges. The information is provided and maintained by Decision Technologies Limited. **This is indicative only and based on a 2-person household with multiple devices and simultaneous usage. Broadband performance is affected by multiple factors including number of occupants and devices, simultaneous usage, router range etc. For more information speak to your broadband provider.
Map data ©OpenStreetMap contributors.



![347 Monmouth Drive [Floorplan].JPG](https://media.rightmove.co.uk/dir/105k/104701/167466899/104701_34199844_FLP_00_0000_max_296x197.jpeg)
