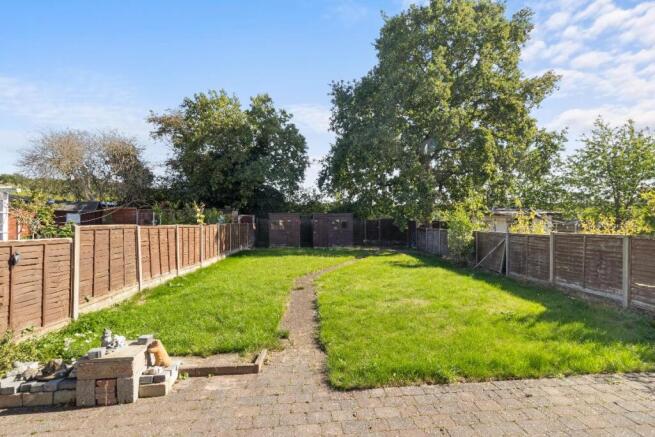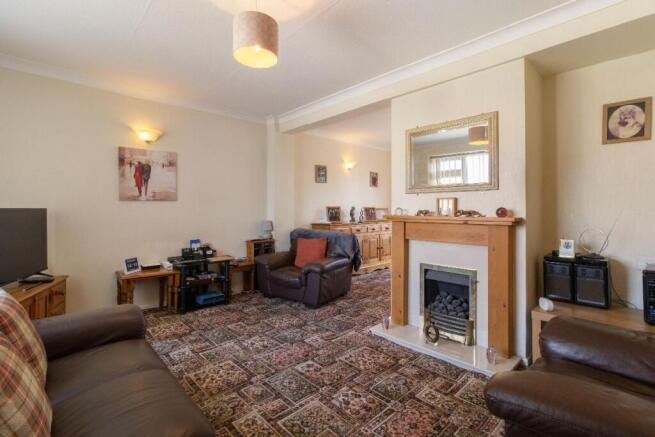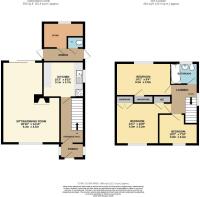3 bedroom semi-detached house for sale
Carlisle Road, Worcester

- PROPERTY TYPE
Semi-Detached
- BEDROOMS
3
- BATHROOMS
1
- SIZE
Ask agent
- TENUREDescribes how you own a property. There are different types of tenure - freehold, leasehold, and commonhold.Read more about tenure in our glossary page.
Freehold
Key features
- Three bedroom semi detached property
- Spacious lounge / dining rom
- Large garden with direct gated access to Worcester Woods
- Block paved driveway
- Workshop
- NO ONWARD CHAIN!
- EPC C
Description
LOCATION
Carlisle Road is located within an established residential area on the outskirts of Worcester city centre. There are a range of local amenities including a Co-Op supermarket, Tesco Express store, Ronkswood community hub and both primary and secondary schools. For those who enjoy outdoor pursuits, Perry Wood local nature reserve is within walking distance together with Worcester Woods Country Park. Worcestershire Royal Hospital is a short distance away and offers an accident and emergency service.
Transport communications are excellent. Worcester city centre is only one mile distant and offers a wide range of facilities including a mainline train station, Crowngate shopping centre, restaurants, cafes and cinema complex. Junction 6 of the M5 motorway is under three miles distant allowing accessibility to the Midlands in the North and Bristol in the South.
ACCOMMODATION
ENTRANCE PORCH
Accessed through a wooden entrance door. Two side facing opaque glazed windows. Internal door to
ENTRANCE HALL
Ceiling light. Radiator. Stairs to first floor with understairs recess for coats and shoes. Doors to
SITTING/DINING ROOM 20'10 X 14'10 (6.3m x 4.5m) overall measurement
Sitting Room - Front facing window. Ceiling light. Wall light points. Wooden fireplace surround with stone effect hearth. Open to
Dining Room - Ceiling light. Wall light. Radiator. Serving hatch to kitchen. Sliding patio doors to outside.
KITCHEN 10'3 x 8'10 (3.1m x 2.7m)
Fitted with a range of wall and floor mounted units with work surface over, inset stainless steel sink drainer unit and tiled surrounds. Integrated 4 ring gas hob with single oven below. Space and plumbing for washing machine. Space for fridge freezer. Cupboard housing Worcester boiler. Side facing window. Strip light. Radiator. Serving hatch to Dining Area. Door to:
REAR PORCH
Door to side access. Door to garden.
WORKSHOP
Ideal space for tools and equipment with power and light connected.
SEPARATE WC
Ceiling light. Low level WC.
FIRST FLOOR LANDING
Side facing window. Ceiling light. Access to part boarded loft space with light.
BEDROOM 14'1 x 10'8 (4.3m x 3.2m)
Front facing window. Ceiling light. Radiator. Built in wardrobe with hanging rail and shelving. Airing cupboard housing hot water cylinder with slatted shelving.
BEDROOM 14'1 x 8'4 (4.3m x 2.5m)
Rear facing window overlooking the garden and open field beyond. Ceiling light. Radiator. Built in wardrobe with hanging rail and shelving.
BEDROOM 10'0 x 7'10 (3.0m x 2.4m)
Includes bulk head from the stairs. Front facing window. Radiator
BATHROOM
Suite comprising panel bath with electric Mira shower over and shower screen, pedestal wash hand basin and low level WC. Rear facing opaque glazed window. Ceiling light. Part tiled walls. Radiator.
FRONTAGE
The property is approached by an attractive bloc paved driveway providing off road parking for several vehicles. A pathway to the side leads to the rear garden.
GARDEN
The rear garden is generously proportioned and is mainly laid to lawn with a bloc paved seating area. At the bottom of the garden there are two garden sheds and a gated access which leads onto an open field behind, ideal for those who enjoy walking or have a dog.
AGENTS NOTE
Originally built from precast reinforced concrete, this property has undergone a fully compliant repair (brick wrap) and meets required construction standards. A PRC certificate is available.
SERVICES
Mains gas, electricity, water and drainage. Any services, systems and appliances listed in this specification have not been tested by us and no guarantee as to their operating ability or efficiency is given.
FREEHOLD - We understand that the property is Freehold, however, these details must be confirmed via your solicitor.
COUNCIL TAX BAND - B Purchasers are advised to confirm this with the local council or via
Whilst Jessava Estates endeavor to ensure that these sales particulars are correct, they do not form part of an offer or any contract and none is to be relied upon as statements of representation or fact. All measurements are approximate and have been taken as a guide to prospective buyers only. If you require clarification on any aspect, please contact us, especially if you are travelling some distance to view. Fixtures and fittings other than those mentioned are to be agreed upon with the seller.
In accordance with The Money Laundering, Terrorist Financing and Transfer of Funds (Information on the Payer) Regulations 2017, by law we must carry out due diligence on all of our clients to confirm their identity. If you have an offer accepted on a property, we will use an electronic verification system alongside obtaining your identity documents. This allows us to verify you from basic details using electronic data; it is not a credit check so, therefore, will have no effect on you or your credit history. A copy of the search will be retained for our records.
Council Tax Band: B
Tenure: Freehold
Originally built from precast reinforced concrete, this property has undergone a fully compliant repair (brick wrap) and meets required construction standards. A PRC certificate is available.
Brochures
Brochure- COUNCIL TAXA payment made to your local authority in order to pay for local services like schools, libraries, and refuse collection. The amount you pay depends on the value of the property.Read more about council Tax in our glossary page.
- Band: B
- PARKINGDetails of how and where vehicles can be parked, and any associated costs.Read more about parking in our glossary page.
- Yes
- GARDENA property has access to an outdoor space, which could be private or shared.
- Private garden,Rear garden
- ACCESSIBILITYHow a property has been adapted to meet the needs of vulnerable or disabled individuals.Read more about accessibility in our glossary page.
- Ask agent
Carlisle Road, Worcester
Add an important place to see how long it'd take to get there from our property listings.
__mins driving to your place
Get an instant, personalised result:
- Show sellers you’re serious
- Secure viewings faster with agents
- No impact on your credit score
Your mortgage
Notes
Staying secure when looking for property
Ensure you're up to date with our latest advice on how to avoid fraud or scams when looking for property online.
Visit our security centre to find out moreDisclaimer - Property reference RS0196. The information displayed about this property comprises a property advertisement. Rightmove.co.uk makes no warranty as to the accuracy or completeness of the advertisement or any linked or associated information, and Rightmove has no control over the content. This property advertisement does not constitute property particulars. The information is provided and maintained by Jessava Estates, Worcester. Please contact the selling agent or developer directly to obtain any information which may be available under the terms of The Energy Performance of Buildings (Certificates and Inspections) (England and Wales) Regulations 2007 or the Home Report if in relation to a residential property in Scotland.
*This is the average speed from the provider with the fastest broadband package available at this postcode. The average speed displayed is based on the download speeds of at least 50% of customers at peak time (8pm to 10pm). Fibre/cable services at the postcode are subject to availability and may differ between properties within a postcode. Speeds can be affected by a range of technical and environmental factors. The speed at the property may be lower than that listed above. You can check the estimated speed and confirm availability to a property prior to purchasing on the broadband provider's website. Providers may increase charges. The information is provided and maintained by Decision Technologies Limited. **This is indicative only and based on a 2-person household with multiple devices and simultaneous usage. Broadband performance is affected by multiple factors including number of occupants and devices, simultaneous usage, router range etc. For more information speak to your broadband provider.
Map data ©OpenStreetMap contributors.




