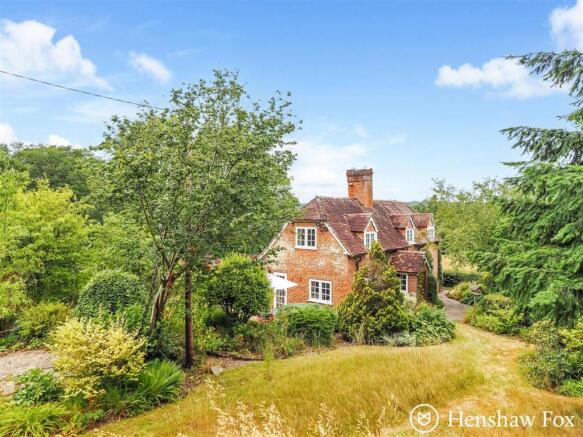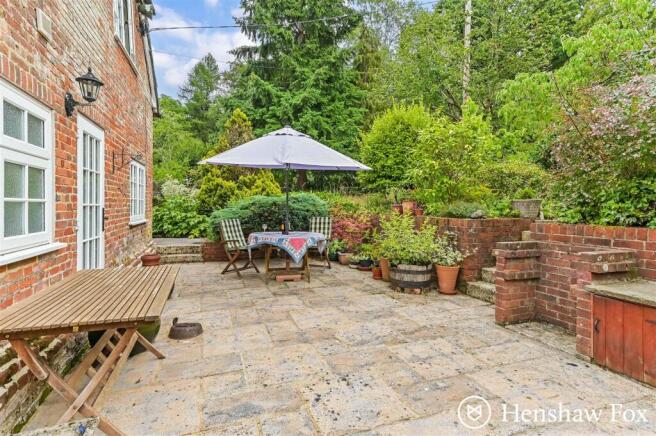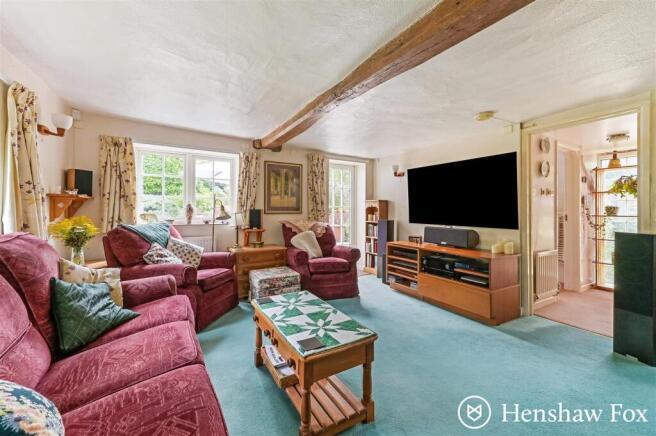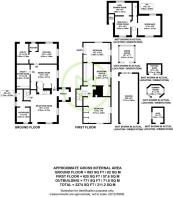
3 bedroom detached house for sale
Jerrems Hill, Mottisfont, Hampshire

- PROPERTY TYPE
Detached
- BEDROOMS
3
- BATHROOMS
1
- SIZE
Ask agent
- TENUREDescribes how you own a property. There are different types of tenure - freehold, leasehold, and commonhold.Read more about tenure in our glossary page.
Freehold
Key features
- Characterful detached home in a peaceful rural setting with countryside views
- Three spacious double bedrooms, including a generous principal suite
- Cosy sitting room with log-burning stove and dual aspect windows
- Well-equipped kitchen/breakfast room with pantry and adjoining utility room
- Mature gardens approaching 0.5 acres with patio, pond, and vegetable patch
- Multiple outbuildings including summerhouse, garden house, and large workshop with power and plumbing
- Ample driveway parking and detached garage
Description
Ground Floor - A spacious entrance porch welcomes you into the home and offers direct access to the sitting room, with a gentle step down leading into the dining area. The sitting room is a beautifully appointed space, full of warmth and character, featuring a charming log-burning stove as its focal point. Dual aspect windows provide excellent natural light, while a built-in storage cupboard offers practical convenience. From here, stairs ascend to the first-floor landing, and an external door opens to the outside. A side hall leads to the cloakroom and family bathroom, seamlessly connecting function and comfort. The bathroom is tastefully fitted with a shower-over-bath arrangement, wash basin, and heated towel rail. The adjacent cloakroom includes a WC and wash basin, ideal for guests and everyday use. The dining area is a generous and inviting space, easily accommodating a family-sized table and chairs — perfect for both everyday meals and entertaining. Built-in storage cupboards add functionality, while access is provided to both the store room and the kitchen/breakfast room. Formerly the main kitchen, the store room now offers a highly practical space, ideal for additional storage or utility use. The kitchen/breakfast room is well-appointed with a range of wall and base units, a useful pantry cupboard, and integrated appliances including an oven with hob above. There is ample space for a fridge/freezer, along with plumbing for a dishwasher, making this a truly functional heart of the home. Beyond the kitchen, the utility room provides further convenience, with plumbing for a washing machine.
First Floor - An elegant staircase rises to a spacious landing, gracefully connecting all three bedrooms. The principal bedroom is a generously proportioned double, enhanced by dual windows that bathe the room in natural light. A ceiling fan offers year-round comfort, while a fitted double wardrobe provides excellent storage without compromising on style. The second bedroom is also a comfortable double, featuring twin windows that capture picturesque views across open fields. Thoughtful touches such as eaves storage and a charming hand basin add to the room’s individuality and appeal. The third bedroom, equally well-sized, is currently arranged as a serene study, an ideal space for quiet work or reflection, though easily adaptable to suit individual needs.
Outside - Set within an established and gently tended plot of approaching half an acre, this enchanting country home offers a rare sense of seclusion and connection to the land. Surrounded by sweeping views of unspoilt countryside, the setting is ideal for those seeking a quieter pace of life. A paved patio adjoins the rear of the home, providing a lovely spot for morning coffee, outdoor dining, or simply soaking in the sights and sounds of the garden. The grounds are rich in rural charm, thoughtfully laid out with a variety of mature trees, flowering shrubs, and ornamental planting, complemented by a productive vegetable patch and a peaceful wildlife pond. Scattered throughout the garden are a number of characterful outbuildings, including a potting shed, green house, and a timber-framed summerhouse, perfect for quiet retreat, creative work, or afternoon reading. A substantial multi-room outbuilding, complete with power and plumbing, offers excellent versatility. It includes a workshop, sewing room, store area, and a cloakroom, ideal for hobbies, small-scale rural enterprise, or additional working space or conversion to a granny annex or 'Airbnb' potential.
Parking - Ample parking for several vehicles and detached garage with up and over door.
Location - Nestled in the heart of the picturesque Test Valley, the village of Mottisfont offers a peaceful rural setting surrounded by beautiful Hampshire countryside. The village is home to the renowned Mottisfont Abbey and Gardens, owned by the National Trust, and benefits from scenic walks along the Test Way. Conveniently, Mottisfont & Dunbridge station provides direct rail links to Salisbury, Southampton, and Romsey, with further connections to London via nearby Winchester or Andover. The market town of Romsey is just a short drive away, offering a range of shops, amenities, and schools.
Anti Money Laundering - We are required by law to conduct anti-money laundering checks on all those selling or buying a property. Whilst we retain responsibility for ensuring checks and any ongoing monitoring are carried out correctly, the initial checks are carried out on our behalf by Lifetime Legal who will contact you once you have agreed to instruct us in your sale or had an offer accepted on a property you wish to buy. The cost of these checks is £60 (incl. VAT), which covers the cost of obtaining relevant data and any manual checks and monitoring which might be required. This fee will need to be paid by you in advance of us publishing your property (in the case of a vendor) or issuing a memorandum of sale (in the case of a buyer), directly to Lifetime Legal, and is non-refundable. We will receive some of the fee taken by Lifetime Legal to compensate for its role in the provision of these checks.
Tenure - Freehold
Heating - Oil
Drainage - Septic tank and soakaway
Council Tax - Test Valley - Band F
Brochures
Jerrems Hill, Mottisfont, Hampshire- COUNCIL TAXA payment made to your local authority in order to pay for local services like schools, libraries, and refuse collection. The amount you pay depends on the value of the property.Read more about council Tax in our glossary page.
- Band: F
- PARKINGDetails of how and where vehicles can be parked, and any associated costs.Read more about parking in our glossary page.
- Yes
- GARDENA property has access to an outdoor space, which could be private or shared.
- Yes
- ACCESSIBILITYHow a property has been adapted to meet the needs of vulnerable or disabled individuals.Read more about accessibility in our glossary page.
- Ask agent
Jerrems Hill, Mottisfont, Hampshire
Add an important place to see how long it'd take to get there from our property listings.
__mins driving to your place
Get an instant, personalised result:
- Show sellers you’re serious
- Secure viewings faster with agents
- No impact on your credit score
Your mortgage
Notes
Staying secure when looking for property
Ensure you're up to date with our latest advice on how to avoid fraud or scams when looking for property online.
Visit our security centre to find out moreDisclaimer - Property reference 34199964. The information displayed about this property comprises a property advertisement. Rightmove.co.uk makes no warranty as to the accuracy or completeness of the advertisement or any linked or associated information, and Rightmove has no control over the content. This property advertisement does not constitute property particulars. The information is provided and maintained by Henshaw Fox, Romsey. Please contact the selling agent or developer directly to obtain any information which may be available under the terms of The Energy Performance of Buildings (Certificates and Inspections) (England and Wales) Regulations 2007 or the Home Report if in relation to a residential property in Scotland.
*This is the average speed from the provider with the fastest broadband package available at this postcode. The average speed displayed is based on the download speeds of at least 50% of customers at peak time (8pm to 10pm). Fibre/cable services at the postcode are subject to availability and may differ between properties within a postcode. Speeds can be affected by a range of technical and environmental factors. The speed at the property may be lower than that listed above. You can check the estimated speed and confirm availability to a property prior to purchasing on the broadband provider's website. Providers may increase charges. The information is provided and maintained by Decision Technologies Limited. **This is indicative only and based on a 2-person household with multiple devices and simultaneous usage. Broadband performance is affected by multiple factors including number of occupants and devices, simultaneous usage, router range etc. For more information speak to your broadband provider.
Map data ©OpenStreetMap contributors.






