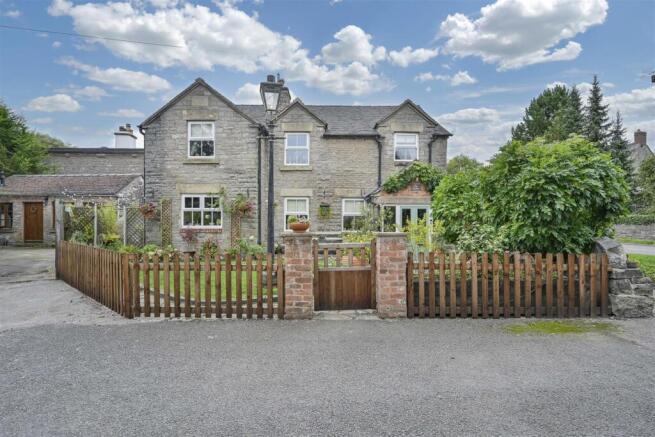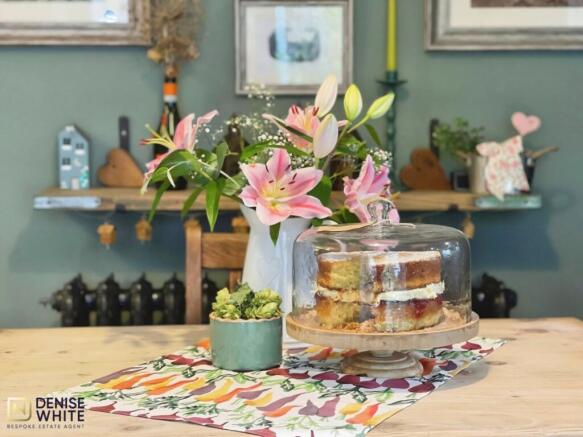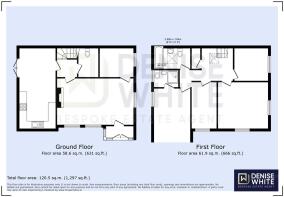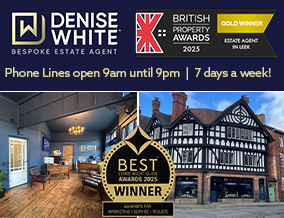
Leek Road, Waterhouses, Staffordshire, ST10 3HN

- PROPERTY TYPE
Cottage
- BEDROOMS
4
- BATHROOMS
2
- SIZE
Ask agent
- TENUREDescribes how you own a property. There are different types of tenure - freehold, leasehold, and commonhold.Read more about tenure in our glossary page.
Freehold
Key features
- Detached four-bedroom cottage in sought-after Waterhouses village
- On the edge of the Peak District National Park
- Full of charm with exposed beams, oak flooring, and log burner
- Spacious kitchen diner with French doors to private side patio
- Large dual-aspect living room plus cosy snug/home office
- Two stylish bathrooms, including en-suite to main bedroom
- Generous garden with lawn, patio, raised beds & river frontage
- Summerhouse, garage, and off-road parking for multiple vehicles
Description
“Old cottages prefer to nestle snugly in shady valleys. The trees grow closely about it in an intimate, familiar way, and at a little distance only the wreath of curling smoke tells of its presence.” - Stewart Dick
A charming and character-filled four-bedroom detached cottage, beautifully positioned in the sought-after village of Waterhouses on the edge of the Peak District National Park. Featuring exposed beams, oak flooring, cosy log burners, and rich interior styling, the home offers spacious and versatile living. Set on a generous plot with a private garden bordered by the River Hamps, the property also boasts a summerhouse, detached garage, and ample parking—perfect for those seeking countryside charm with modern comforts.
Denise White Estate Agents Comments - Set in the heart of the popular village of Waterhouses, and bordering the stunning scenery of the Peak District National Park, this delightful four-bedroom detached cottage offers a rare opportunity to own a home full of character and warmth. With exposed beams, oak flooring, cast iron radiators, and a cosy log burner, this property is the perfect blend of traditional charm and modern comfort.
The ground floor welcomes you with a spacious kitchen diner, complete with French doors leading to a private side patio—a tranquil spot to cook, dine, and gather as a family. The impressive dual-aspect living room features original beams and a log burner, creating a cosy yet elegant space to relax. The current owners have tastefully styled the home with rich interior colours that enhance its period charm.
A separate snug—decorated in striking Farrow & Ball tones—provides an ideal space for a home office, reading nook, or children’s playroom. Additional ground floor features include a welcoming porch, a utility/WC, and plenty of practical storage.
Upstairs, the home offers four bedrooms, including two spacious doubles with dual-aspect windows, with the principal bedroom benefiting from an exposed stone wall and its own en-suite shower room. Two further single bedrooms are served by a stylish shower room featuring a skylight that floods the space with natural light.
Externally, the property sits on a generous plot enclosed by a charming picket fence and traditional lamp post, adding to its storybook appeal. A large driveway provides off-road parking for multiple vehicles and leads to a separate, private garden—mainly laid to lawn with mature trees and bordered by the River Hamps.
Green-fingered buyers will enjoy the raised beds and greenhouse, while a patio area at the rear, overlooking the river, is the perfect spot to unwind. A standout feature is the detached summerhouse with French doors—ideal as an entertaining space, creative studio, or tranquil home office. A separate garage provides further storage.
This unique cottage offers an enchanting lifestyle opportunity in a sought-after location—perfect for families, second-home buyers, or anyone seeking the charm of a period home with the beauty of the Peak District on the doorstep.
Location - Waterhouses is a village in the south of the Staffordshire Peak District in England. It is around 8 miles from Leek and Ashbourne, being nearly the halfway point between the two towns on the A523 road, which roughly follows the southern boundary of the Peak District National Park.
The village of Waterhouses is on the River Hamps, a tributary of the River Manifold, and at the southern end of the track of the former Leek and Manifold Valley Light Railway (now the Manifold Way, a walk- and cycle-path), which ran to Hulme End.
Waterhouses situated on the A523 Leek to Ashbourne Road on the edge of the dramatic scenery of the Peak Park. It offers a doorway to the beauty of the Peak District National Park, uninterrupted by traffic. via many footpaths or the aforementioned Manifold Way Cycle path The Peak District Boundary Walk runs through the village.
The small farming hamlet of Waterfall lies a kilometre and a half away to the north. This is a pretty little village with local pubs, and a fine late Georgian church. Waterhouses has a large primary school and nursery facilities.
Entrance Porch - 2.21 x 0.96 (7'3" x 3'1" ) - Tiled flooring. French doors to the front aspect. uPVC double glazed windows to the front and side aspects. Lantern ceiling light. Wooden door into:-
Living Room - 3.65 x 5.91 (11'11" x 19'4" ) - Oak flooring. Ornate cast iron column radiator. Log burner with stone surround and stone hearth. Two uPVC double glazed windows to the front aspect. UPVC double glazed window to the side aspect. Wooden door into porch. Exposed beams. Three wall lights.
Snug - 2.34. x 2.70 (7'8". x 8'10" ) - Oak flooring. Ornate cast iron column radiator. UPVC double glazed window to the side aspect. Ceiling light.
Inner Hall - Stone tiled flooring. Ornate cast iron column radiator. Stairs to the first floor accommodation. Inset spotlight.
Kitchen Diner - 2.79 x 7.52 (9'1" x 24'8" ) - Stone tiled flooring. Ornate cast iron column radiator. A range of shaker style wall and base units with laminate work surfaces above. Integrated electric oven and hob with extractor fan above. Integrated dishwasher. uPVC double glazed windows to the front and side aspects. French doors to the side aspect. Inset spotlights. Ceiling light.
Utility / Wc - 1.38 x 2.47 (4'6" x 8'1" ) - Stone tiled flooring. Laminate work surface with under counter space for washing machine. Low level WC incorporating wash hand basin. Ceiling light.
First Floor Landing - Wooden flooring. Exposed stone wall. Airing cupboard. Ceiling light. Skylight. Loft access.
Bedroom One - 4.40 x 2.90 (14'5" x 9'6" ) - Continued wooden flooring. UPVC double glazed window to the side aspect. UPVC double glazed window to the front aspect. Wall mounted radiator. Ceiling light. Access into: –
En-Suite - 1.38 x 1.94 (4'6" x 6'4" ) - Woof effect flooring. Pedestal wash handbasin. Low-level WC. UPVC double glazed window to side aspect. Walk in shower cubicle with electric shower. Inset spotlights.
Bedroom Two - 3.99 x 3.73 (13'1" x 12'2" ) - Wooden flooring. Wall mounted radiator. UPVC double glazed window to the side aspect. UPVC double glazed window to the front aspect. Ceiling light.
Bedroom Three - 3.71 x 2.02 (12'2" x 6'7" ) - Continued wooden flooring. Wall mounted column radiator. uPVC double glazed window to the front aspect. Ceiling light.
Bedroom Four - 2.71 x 2.64 (8'10" x 8'7" ) - Continue wooden flooring. Wall mounted radiator. UPVC double glazed window to the side aspect. Ceiling light.
Bathroom - 1.65 x 2.76 (5'4" x 9'0" ) - Continued wooden flooring. Low-level WC. Wash handbasin with storage underneath. Towel rail. Fitted bath with shower attachment and glass shower screen. Skylight. Inset spotlights.
Outside - The cottage enjoys a generous and beautifully maintained outside space, perfect for both relaxation and entertaining. To the front, a charming picket fence and traditional lamp post add to the property's character, while a large separate driveway provides off-road parking for multiple vehicles and access to a detached garage.
The main garden, located just beyond the driveway, is a standout feature—predominantly laid to lawn and bordered by mature trees and the picturesque River Hamps, creating a peaceful and secluded atmosphere.
Additional highlights include raised beds and a greenhouse for gardening enthusiasts, a rear patio area overlooking the river, and a delightful detached summerhouse with French doors—perfect for use as a garden retreat, studio, or home office.
Garage - 2.63 x 5.63 (8'7" x 18'5" ) - Double doors to the front aspect.
Summer House - Stone flooring. Solar panel powered electricity. Double glazed windows to the front and side aspects. French doors to the front aspect.
Agents Notes - Tenure: Freehold
Services: Mains water, drainage and electricity. Oil fired central heating
Council Tax: Staffordshire Moorlands Band E
What3words - ///attention.centrally.donates
Please Note - Please note that all areas, measurements and distances given in these particulars are approximate and rounded. The text, photographs and floor plans are for general guidance only. Denise White Estate Agents has not tested any services, appliances or specific fittings — prospective purchasers are advised to inspect the property themselves. All fixtures, fittings and furniture not specifically itemised within these particulars are deemed removable by the vendor.
About Your Agent - "In a world where you can be anything, be kind"
Denise is the director of Denise White Estate agents and has worked in the local area since 1999. Denise and the team can help and advise with any information on the local property market and the local area.
Denise White Estate Agents deal with all aspects of property including residential sales and lettings.
Please do get in touch with us if you need any help or advise.
Property To Sell? - We can arrange an appointment that is convenient with yourself, we'll view your property and give you an informed FREE market appraisal and arrange the next steps for you.
You Need A Solicitor! - A good conveyancing solicitor can make or break your moving experience – we’re happy to recommend or get a quote for you, so that when the times comes, you’re ready to go.
Do You Require A Mortgage? - Speak to us, we'd be more than happy to point you in the direction of a reputable adviser who works closely with ourselves.
We Won! - Local Estate Agent Wins Prestigious British Gold Award for Customer Service
Denise White Bespoke Estate Agents has been honored with the esteemed Gold Award 2024 from the British Property Awards for their exceptional customer service and extensive local marketing knowledge in Leek and its surrounding areas.
The British Property Awards, renowned for their inclusivity and comprehensive evaluation process, assess estate agents across the United Kingdom based on their customer service levels and understanding of the local market. Denise White Estate Agents demonstrated outstanding performance throughout the rigorous and independent judging period.
As part of the assessment, the British Property Awards mystery shopped 90% of estate agents nationwide, evaluating their telephone etiquette, responsiveness to emails, promptness in returning missed calls, and, crucially, their expertise in the local marketing area.
The Gold Award is a testament to the estate agents who consistently go above and beyond, delivering exceptional levels of customer service, focusing on their commitment and excellence within the local community.
Brochures
Leek Road, Waterhouses, Staffordshire, ST10 3HNBrochure- COUNCIL TAXA payment made to your local authority in order to pay for local services like schools, libraries, and refuse collection. The amount you pay depends on the value of the property.Read more about council Tax in our glossary page.
- Band: E
- PARKINGDetails of how and where vehicles can be parked, and any associated costs.Read more about parking in our glossary page.
- Off street
- GARDENA property has access to an outdoor space, which could be private or shared.
- Yes
- ACCESSIBILITYHow a property has been adapted to meet the needs of vulnerable or disabled individuals.Read more about accessibility in our glossary page.
- Ask agent
Leek Road, Waterhouses, Staffordshire, ST10 3HN
Add an important place to see how long it'd take to get there from our property listings.
__mins driving to your place
Get an instant, personalised result:
- Show sellers you’re serious
- Secure viewings faster with agents
- No impact on your credit score

Your mortgage
Notes
Staying secure when looking for property
Ensure you're up to date with our latest advice on how to avoid fraud or scams when looking for property online.
Visit our security centre to find out moreDisclaimer - Property reference 34200037. The information displayed about this property comprises a property advertisement. Rightmove.co.uk makes no warranty as to the accuracy or completeness of the advertisement or any linked or associated information, and Rightmove has no control over the content. This property advertisement does not constitute property particulars. The information is provided and maintained by Denise White Estate Agents, Leek. Please contact the selling agent or developer directly to obtain any information which may be available under the terms of The Energy Performance of Buildings (Certificates and Inspections) (England and Wales) Regulations 2007 or the Home Report if in relation to a residential property in Scotland.
*This is the average speed from the provider with the fastest broadband package available at this postcode. The average speed displayed is based on the download speeds of at least 50% of customers at peak time (8pm to 10pm). Fibre/cable services at the postcode are subject to availability and may differ between properties within a postcode. Speeds can be affected by a range of technical and environmental factors. The speed at the property may be lower than that listed above. You can check the estimated speed and confirm availability to a property prior to purchasing on the broadband provider's website. Providers may increase charges. The information is provided and maintained by Decision Technologies Limited. **This is indicative only and based on a 2-person household with multiple devices and simultaneous usage. Broadband performance is affected by multiple factors including number of occupants and devices, simultaneous usage, router range etc. For more information speak to your broadband provider.
Map data ©OpenStreetMap contributors.





