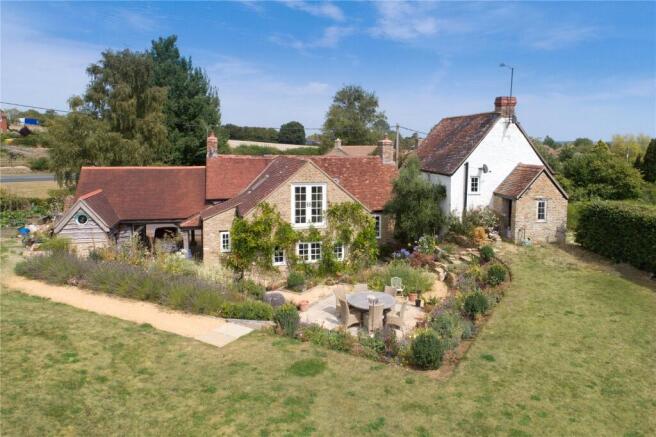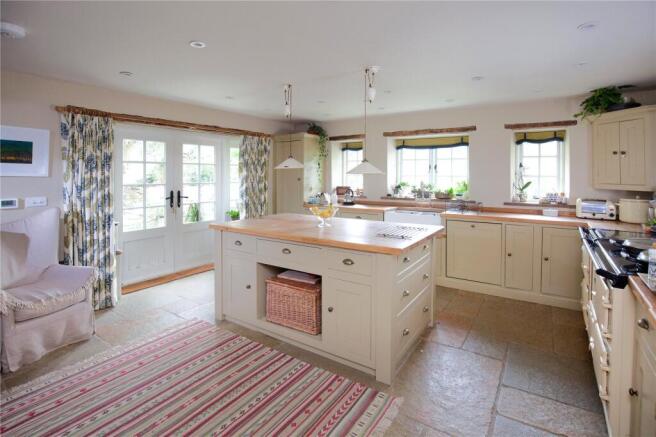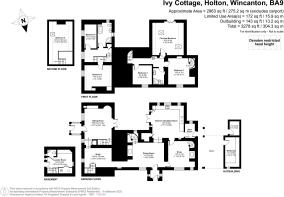
Holton, Wincanton, Somerset, BA9

- PROPERTY TYPE
Detached
- BEDROOMS
6
- BATHROOMS
2
- SIZE
2,963 sq ft
275 sq m
- TENUREDescribes how you own a property. There are different types of tenure - freehold, leasehold, and commonhold.Read more about tenure in our glossary page.
Freehold
Key features
- 6 Bedrooms
- Set In Just Under 3 Acres
- Village Location Of Holton
- Charming Country Cottage
- Heritage Features Such As Exposed Beams, Inglenook Fireplaces and Sloping Ceilings
- Sitting Room and Separate Snug
- Ample Parking
- Cider Apple Orchards and Landscaped Gardens
- Workshop and Outbuildings
Description
Ground Floor
The cottage is entered through an enclosed porch with vaulted ceilings and lantern-style lighting. Dual aspect windows allow natural light to filter through the glazed front door which leads directly into the dining room. The dining room is full of rustic charm, with exposed beams overhead, stone flooring underfoot and a deep inglenook fireplace fitted with a log burner – a striking centrepiece that adds both atmosphere and warmth. A stone spiral staircase rises to the first floor, while a wide opening leads to the kitchen/breakfast room. Adjoining the dining room is the snug, a more intimate living space with twin front facing windows and stone inglenook fireplace, also fitted with a wood burner.
A second spiral staircase provides access to the upper floor. The kitchen/breakfast room forms the heart of the home, designed for both practicality and sociability. At its centre sits a large island with a breakfast bar beneath pendant lights, surrounded by sage-green cabinetry with oak worktops. A cream electric Aims aga anchors the space with classic country style, while a double butler sink sits beneath one of the three garden facing windows. French doors open directly onto a stone patio, perfect for outdoor furnishings. Underfloor heating runs beneath the flagstone flooring, adding comfort to this impressive space. From the kitchen, a boot room provides further storage for coats and shoes, as well as side door access to the carport and gardens.
To the east of the property, a hallway from the dining room connects to a study with stairs down to the basement utility which offers fitted worktops, plumbing for appliances and a cloakroom. A door leads directly out to a gravelled parking area also benefitting from planning permission for an attached garage with room above and connecting side extension - 23/02882/HOU – GRANTED. Steps ascend from the study to the sitting room, a spacious yet elegant reception with exposed beams, open fireplace and French doors.
First Floor
The first floor of the cottage is arranged across two wings, each reached by their own staircases, creating a wonderfully flexible layout for family living or visiting guests. From the dining room, a spiral staircase rises to a central landing. Accessed here is the principal bedroom, two double bedrooms and a shower room. The principal bedroom is a striking space with slanted ceilings, exposed beams and dual Velux windows. A pair of decorative French doors add cottage charm and flood the room with natural light. Alongside is bedroom two and four, both comfortable doubles with exposed beams and front-facing windows. Completing this side of the home is the family shower room, designed with traditional styling and modern comfort. It features a corner-shower with inset wall shelf, Victorian-style radiator with towel rail and a bespoke wooden vanity topped with a ceramic basin, framed by a panelled feature wall and soft lighting.
The east facing wing is accessed via stairs from the sitting room. The landing opens to bedroom three, a generous double room with vaulted ceilings, exposed beams and loft access, and bedroom six, a versatile single bedroom with side aspect window. The family bathroom serves this wing, beautifully appointed with a freestanding roll-top bath, corner shower, Victorian style fittings and dual-aspect windows set in deep stone sills.
Second Floor
From the east-side landing, stairs rise to the fifth bedroom, tucked into the eaves. With its vaulted ceilings, exposed beams, internal stonework and a south-facing Velux window, this room enjoys a peaceful atmosphere and an abundance of natural light.
Outside
The front of the cottage is adjacent to Holton Street on the edge of the village, where a single carport provides sheltered parking. In addition, a gravelled parking area lies on the opposite side of the home, offering space for several vehicles and convenient access to the basement. To the rear, the gardens unfold into a series of beautifully arranged outdoor spaces. A stone-paved terrace sits just beyond the kitchen, perfect for al fresco dining, and is framed by planted borders. Beyond, wide lawns flow into areas of meadow and apple orchards, complemented by raised vegetable beds for home growing. Secluded seating spots are carefully tucked away, offering peaceful places to enjoy the gardens, while mature trees and hedging frame the border and create privacy.
Workshop
Beside the carport, a timber-clad workshop provides an excellent space for storage or hobbies, fitted with cabinetry, lighting and power. An adjoining cloakroom with WC adds useful practicality.
Location
Located in the village of Holton, just outside Wincanton, the property offers the charm of rural village life while remaining within easy reach of everyday amenities. Wincanton provides shops, supermarkets, schools and good transport links, including easy access to the A303 and nearby mainline train stations in Gillingham, Templecombe, and Castle Cary, with direct links to London.
Services: Oil Fired Central Heating, Mains Water, Drainage, Electricity and Telephone – all subject to the usual utility regulations.
Caution: NB All services and fittings mentioned in these particulars have NOT been tested and hence we cannot confirm that they are in working order.
Tenure: Freehold
Council Tax Band: F
Local Authority: Somerset
EPC Rating: E
Broadband & Mobile: Coverage can be checked at: ofcom.org.uk/phones-and-broadband/coverage-and-speeds/ofcom-checker/
Flood Check: gov.uk/check-flooding
Viewing: Strictly by appointment through the agents.
Brochures
Particulars- COUNCIL TAXA payment made to your local authority in order to pay for local services like schools, libraries, and refuse collection. The amount you pay depends on the value of the property.Read more about council Tax in our glossary page.
- Band: F
- PARKINGDetails of how and where vehicles can be parked, and any associated costs.Read more about parking in our glossary page.
- Covered,Off street
- GARDENA property has access to an outdoor space, which could be private or shared.
- Yes
- ACCESSIBILITYHow a property has been adapted to meet the needs of vulnerable or disabled individuals.Read more about accessibility in our glossary page.
- Ask agent
Holton, Wincanton, Somerset, BA9
Add an important place to see how long it'd take to get there from our property listings.
__mins driving to your place
Get an instant, personalised result:
- Show sellers you’re serious
- Secure viewings faster with agents
- No impact on your credit score

Your mortgage
Notes
Staying secure when looking for property
Ensure you're up to date with our latest advice on how to avoid fraud or scams when looking for property online.
Visit our security centre to find out moreDisclaimer - Property reference HEL250086. The information displayed about this property comprises a property advertisement. Rightmove.co.uk makes no warranty as to the accuracy or completeness of the advertisement or any linked or associated information, and Rightmove has no control over the content. This property advertisement does not constitute property particulars. The information is provided and maintained by Kingsland Property & Land Agents, Somerset. Please contact the selling agent or developer directly to obtain any information which may be available under the terms of The Energy Performance of Buildings (Certificates and Inspections) (England and Wales) Regulations 2007 or the Home Report if in relation to a residential property in Scotland.
*This is the average speed from the provider with the fastest broadband package available at this postcode. The average speed displayed is based on the download speeds of at least 50% of customers at peak time (8pm to 10pm). Fibre/cable services at the postcode are subject to availability and may differ between properties within a postcode. Speeds can be affected by a range of technical and environmental factors. The speed at the property may be lower than that listed above. You can check the estimated speed and confirm availability to a property prior to purchasing on the broadband provider's website. Providers may increase charges. The information is provided and maintained by Decision Technologies Limited. **This is indicative only and based on a 2-person household with multiple devices and simultaneous usage. Broadband performance is affected by multiple factors including number of occupants and devices, simultaneous usage, router range etc. For more information speak to your broadband provider.
Map data ©OpenStreetMap contributors.





