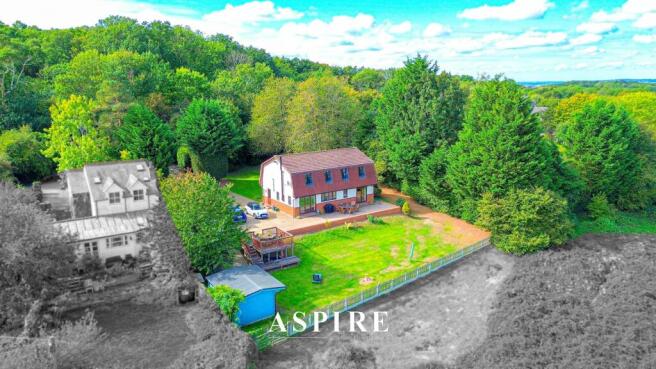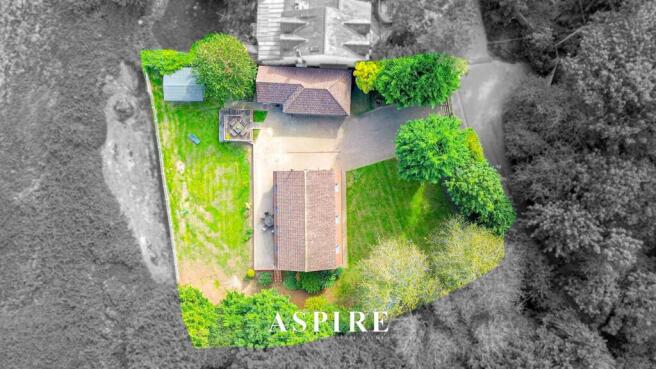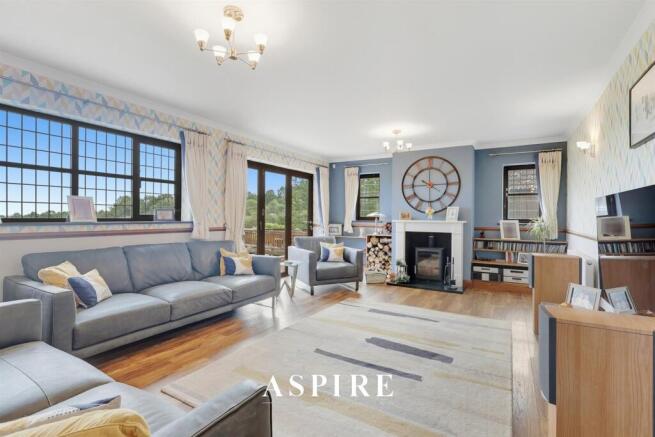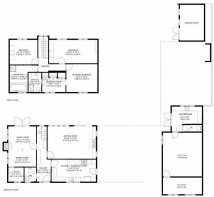
Homestead Drive, Langdon Hills, Basildon

- PROPERTY TYPE
Detached
- BEDROOMS
4
- BATHROOMS
4
- SIZE
Ask agent
- TENUREDescribes how you own a property. There are different types of tenure - freehold, leasehold, and commonhold.Read more about tenure in our glossary page.
Freehold
Key features
- Approx. ½ Acre Plot – Aspire Estate Agents Basildon highlight the rare and expansive grounds surrounding the property, offering complete privacy and space to enjoy.
- Prestigious Westley Heights Location – Aspire Estate Agents Basildon emphasise the desirable setting, nestled between Langdon Hills Country Park and Nature Reserve.
- Over 2,000 sq ft of Living Space – Aspire Estate Agents Basildon showcase the significantly extended and modernised accommodation, ideal for family living.
- Versatile Outbuilding/Annexe – Aspire Estate Agents Basildon note the large soundproofed building, perfect as a self-contained annexe, office, gym, games room, or studio.
- Direct Rail Links to London – Aspire Estate Agents Basildon stress the excellent commuter convenience, with Laindon Station just 1 mile away and C2C services into London Fenchurch Street in around 35
- Gated Entrance with Substantial Parking – Aspire Estate Agents Basildon draw attention to the private driveway, accommodating numerous vehicles securely behind gates.
- Breathtaking Views – Aspire Estate Agents Basildon highlight the far-reaching, uninterrupted countryside views across Basildon, Wickford, and beyond.
- Modern Digital Connectivity – Aspire Estate Agents Basildon showcase the CAT5e structured cabling to every room and full fibre internet speeds up to 1Gbit/s.
- Spacious & Flexible Layout – Aspire Estate Agents Basildon point out the generous reception areas and three/four bedrooms, perfectly suited for families of all sizes.
- Exclusive Opportunity – Aspire Estate Agents Basildon emphasise that this is the first time the property has been available in over 20 years, representing a truly rare chance to purchase.
Description
Situated on a private road within the prestigious Westley Heights location, Aspire Estate Agents Basildon highlight that this property offers both privacy and prestige. Beyond its serene setting, the home boasts far-reaching and uninterrupted views stretching across the surrounding countryside, with the gardens perfectly framing the natural beauty beyond.
The property has been significantly extended and refurbished by the current owners, now offering over 2,000 sq ft of accommodation. Aspire Estate Agents Basildon emphasise the versatile layout, featuring spacious reception rooms, three/four generously sized bedrooms, and direct access to the gardens.
For commuters, Aspire Estate Agents Basildon note that the location is ideal, with Laindon Station just 1 mile away, offering C2C rail links directly into London in approximately 35 minutes. Despite the semi-rural setting, the property remains well-served by local schools, shops, and transport links.
A key feature of this home is the large outbuilding with annexe potential, currently fully insulated and soundproofed. Aspire Estate Agents Basildon point out that while it is presently used as a music room, this versatile space could serve as a self-contained annexe, games room, garden bar, gym, or children’s playroom. Its size and flexibility mean the options are endless.
Aspire Estate Agents Basildon also highlight the property’s modern connectivity, with CAT5e structured cabling to each room and full fibre internet offering speeds up to 1Gbit/s, making this home perfectly suited to today’s digital lifestyle.
Entrance Hall
The property opens with a spacious entrance hall running from front to back, creating an immediate sense of flow. This welcoming space provides access to the kitchen, living room, and lounge/diner, with the staircase rising to the first floor. Natural light pours in through windows at both ends, ensuring the hallway remains bright and airy throughout the day.
Living Room – 4.29m x 6.38m (14'1" x 20'11")
A superbly proportioned living room with dual-aspect windows overlooking different parts of the garden. Bi-folding doors open directly onto the patio, framing wonderful views. A feature fireplace with a log burner creates a warm and inviting atmosphere, making this an ideal space for both family life and cosy evenings.
Kitchen – 3.02m x 5.89m (9'11" x 19'4")
Situated at the front of the home, the kitchen enjoys views over the garden via a large window and has a side door leading to the driveway. Generously fitted with ample cupboard and surface space, it also features a breakfast bar, integrated oven, hob, and dishwasher, plus space for an American-style fridge/freezer.
Lounge/Diner – 5.33m x 3.53m (17'6" x 11'7")
This versatile room accommodates both a dining table and relaxed seating, enhanced by double French doors opening onto the patio. Twin windows flank the fireplace, allowing plenty of natural light.
Office – 1.96m x 2.01m (6'5" x 6'7")
A cosy, well-lit office adjoining the lounge/diner with space for a desk and chair, ideal for working from home.
Ground Floor WC – 1.93m x 1.42m (6'4" x 4'8")
Formerly a shower room, this spacious WC currently comprises a toilet and sink but retains the potential to be re-converted.
First Floor
Landing
Providing access to all first-floor rooms.
Bedroom 1 – 4.06m x 3.48m (13'4" x 11'5")
A generous double bedroom with views over the front garden. The room is enhanced by an adjoining dressing room and en-suite.
Dressing Room – 3.00m x 2.29m (9'10" x 7'6")
Fitted with built-in wardrobes and drawer units.
En-Suite – 1.70m x 2.29m (5'7" x 7'6")
Modern suite comprising walk-in shower, WC, and wash basin.
Bedroom 2 – 3.02m x 6.38m (9'11" x 20'11")
A particularly large bedroom featuring dual rear windows with far-reaching countryside views.
Bedroom 3 – 3.30m x 3.66m (10'10" x 12')
A comfortable double bedroom overlooking the rear garden and open countryside.
Family Bathroom – 3.23m x 2.39m (10'7" x 7'10")
Well-proportioned family bathroom with modern fittings.
Annexe / Outbuilding
A standout feature of this home is the substantial outbuilding, originally a triple garage, now converted into a highly versatile living space.
Kitchen Area – 3.15m x 3.81m (10'4" x 12'6")
Fitted with quality kitchen units and stone worktops, currently housing a washing machine and dryer, with potential to be upgraded into a full kitchen. Includes an adjoining WC.
Living Area – 5.31m x 4.95m (17'5" x 16'3")
An expansive room, ideal as a lounge/dining area. With minor alterations (e.g., replacing the garage door with windows), this space would make an exceptional reception room.
Bedroom Area – 4.95m x 2.44m (16'3" x 8')
Perfectly sized as a private bedroom, completing the independent annexe layout.
Currently used as an office and music room, the outbuilding has been fully insulated and soundproofed, offering huge flexibility. It could serve as:
An annexe for relatives or independent older children
A home office or business space
A gym or leisure suite
A children’s playroom
A private bar/party room
Or be returned to a garage for vehicle storage
Additional Features
Connectivity: Every room benefits from CAT5e structured cabling, with full-fibre broadband providing speeds up to 1Gbit/s.
Plot: Set within approximately half an acre, the gardens wrap around the property and are both private and unoverlooked.
Outdoor Living: Multiple seating areas, a large patio, and a cleverly designed floating deck maximise the use of the garden’s gradient.
Parking: Gated driveway with space for 10+ vehicles.
Outbuildings: A log cabin summerhouse with power and network cabling linked back to the annexe.
Council Tax Band: F
This unique and versatile property must be seen to be fully appreciated. Contact us today to arrange your viewing.
Brochures
Homestead Drive, Langdon Hills, BasildonBrochure- COUNCIL TAXA payment made to your local authority in order to pay for local services like schools, libraries, and refuse collection. The amount you pay depends on the value of the property.Read more about council Tax in our glossary page.
- Ask agent
- PARKINGDetails of how and where vehicles can be parked, and any associated costs.Read more about parking in our glossary page.
- Yes
- GARDENA property has access to an outdoor space, which could be private or shared.
- Yes
- ACCESSIBILITYHow a property has been adapted to meet the needs of vulnerable or disabled individuals.Read more about accessibility in our glossary page.
- Ask agent
Homestead Drive, Langdon Hills, Basildon
Add an important place to see how long it'd take to get there from our property listings.
__mins driving to your place
Get an instant, personalised result:
- Show sellers you’re serious
- Secure viewings faster with agents
- No impact on your credit score
Your mortgage
Notes
Staying secure when looking for property
Ensure you're up to date with our latest advice on how to avoid fraud or scams when looking for property online.
Visit our security centre to find out moreDisclaimer - Property reference 34200103. The information displayed about this property comprises a property advertisement. Rightmove.co.uk makes no warranty as to the accuracy or completeness of the advertisement or any linked or associated information, and Rightmove has no control over the content. This property advertisement does not constitute property particulars. The information is provided and maintained by Aspire Estate Agents, Benfleet. Please contact the selling agent or developer directly to obtain any information which may be available under the terms of The Energy Performance of Buildings (Certificates and Inspections) (England and Wales) Regulations 2007 or the Home Report if in relation to a residential property in Scotland.
*This is the average speed from the provider with the fastest broadband package available at this postcode. The average speed displayed is based on the download speeds of at least 50% of customers at peak time (8pm to 10pm). Fibre/cable services at the postcode are subject to availability and may differ between properties within a postcode. Speeds can be affected by a range of technical and environmental factors. The speed at the property may be lower than that listed above. You can check the estimated speed and confirm availability to a property prior to purchasing on the broadband provider's website. Providers may increase charges. The information is provided and maintained by Decision Technologies Limited. **This is indicative only and based on a 2-person household with multiple devices and simultaneous usage. Broadband performance is affected by multiple factors including number of occupants and devices, simultaneous usage, router range etc. For more information speak to your broadband provider.
Map data ©OpenStreetMap contributors.





