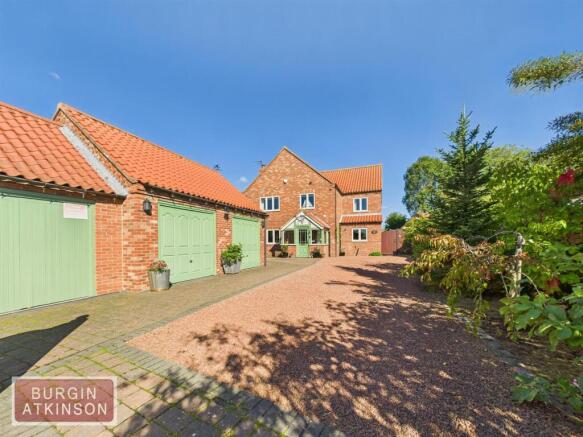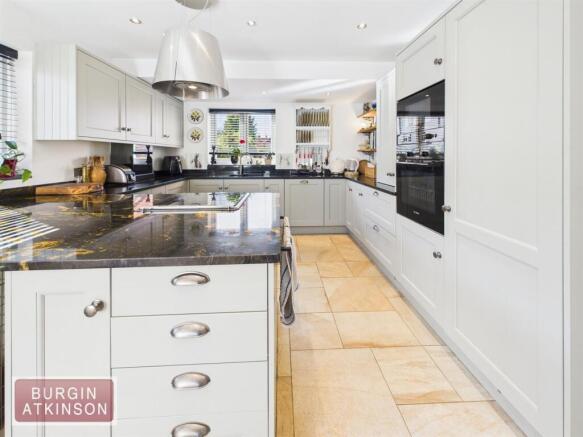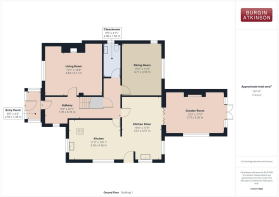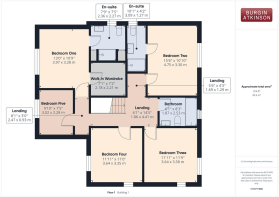
5 bedroom detached house for sale
Old Ford House, Town Street, Clayworth

- PROPERTY TYPE
Detached
- BEDROOMS
5
- BATHROOMS
3
- SIZE
3,000 sq ft
279 sq m
- TENUREDescribes how you own a property. There are different types of tenure - freehold, leasehold, and commonhold.Read more about tenure in our glossary page.
Freehold
Key features
- Extensive 5 Bedroom Detached Property
- Self Contained Annexe with Kitchen, Lounge, Bathroom + Bedroom
- Located in a Highly Sought After Village
- Immaculately Presented Throughout
- Detached Double Garage with Attached Workshop
- Ample Off Street Parking
- 5 Reception Rooms
- EPC - C
Description
Description - Clayworth is one of the most desirable villages in North Nottinghamshire, with a warm community feel to it. It has a popular traditional public house, The Brewers Arms and a fine dining restaurant, The Blacksmiths. The Chesterfield canal, the open countryside surrounding the village and many good walks , such as The Trent Valley Way are easily accessed. Retford market town centre is ten minutes away by car where there is a mainline railway station on the London to Edinburgh line plus comprehensive shopping, recreational and leisure facilities. Lincoln is easily reached as well. There are schools for all age groups accessible plus the A1 is closely linking to the wider motorway network.
Internally this property has a grand, welcoming entrance hall offering access into all the ground floor rooms and the staircase to the first floor. The spacious living room features a brick chimney breast housing a multi fuel/log burner. The traditional dining room could be used as a playroom or teenagers room etc. if not required for dining. The generously sized kitchen and dining area features sleek tiled flooring and a full range of integrated appliances, including a built in microwave and electric oven and grill, two gas ovens and a gas hob and a fridge freezer. Stylish granite worktops with a showpiece peninsular make this kitchen stand out! There is a one and a half sink and a Quooker tap gives constant boiling water. There is a stable door out the rear garden and internal wooden bi-fold doors lead to the garden room. The garden room has dual aspect windows and features a media wall with a built in log burning effect gas fire. The stairs, landing, sitting room and two of the bedrooms have newly fitted carpets and the whole of the main house has brand new double glazing.
The first floor presents a sumptuous suite with a fully tiled en suite bathroom with a walk in shower and an expansive walk in wardrobe.
Bedroom two also has a stylish en-suite shower room and bespoke fitted wardrobes.
Bedroom three has dual aspect windows and bespoke fitted wardrobes.
Bedroom four has dual aspect windows which combine to flood the first floor with natural light.
Bedroom five is more intimate in scale and currently appointed as a sophisticated home office.
The Annexe
The self contained annexe comprises of an open plan sitting room and kitchen equipped with an integrated electric oven and hob and granite worktops and a stylish black tiled floor. There is a double bedroom and a large , three piece shower room. The annexe is currently used as a home gym but would also make comfortable dependent relative accommodation or a therapy suite.
The garden
Externally the large garden is predominantly laid to lawn with borders containing fruit trees, ornamentals and David Austin roses. There is a spacious Indian stone patio, a water feature fish pond and provision for a hot tub including the electrical connection. There is a small summer house at the bottom of the garden. The garden is very private, walled all round and with mature hedges. To the front of the property there is ample car parking space, a stoned driveway, a double garage plus a workshop, once again walled all round. Large wooden double and pedestrian gates make a private frontage to the property and the whole area is framed by mature trees and bushes giving
a feeling of seclusion.
Additional Information -
Full burglar alarm system which is services annually.
Oil Fired Condensing Combi C/H boiler was replaced 10 years ago and serviced annually.
Kitchen - 3.59m x 4.56m (11'9" x 14'11" ) -
Kitchen Diner - 5.61m x 3.57m (18'4" x 11'8") -
Living Room - 3.84m x 5.11m (12'7" x 16'9") -
Dining Room - 4.71m x 3.58m (15'5" x 11'8") -
Garden Room - 3.75m x 5.26m (12'3" x 17'3") -
Cloakroom - 2.98m x 1.50m (9'9" x 4'11") -
Bedroom One - 3.97m x 3.28m (13'0" x 10'9" ) -
En-Suite - 2.36m x 2.27m (7'8" x 7'5" ) -
Walk In Wardrobe - 2.18m x 2.21m (7'1" x 7'3") -
Bedroom Two - 4.75m x 3.30m (15'7" x 10'9") -
En-Suite 2 - 3.09 x 1.27 (10'1" x 4'1") -
Bedroom Three - 3.64m x 3.58m (11'11" x 11'8") -
Bedroom Four - 3.64m x 3.35m (11'11" x 10'11") -
Office/Bedroom Five - 3.02m x 2.28m (9'10" x 7'5") -
Bathroom - 1.87m x 2.53m (6'1" x 8'3") -
Garage - 5.40 x 6.22 (17'8" x 20'4") -
General Remarks & Stipulations - Tenure and Possession: The Property is Freehold and vacant possession will be given upon completion.
Council Tax: We are advised by Bassetlaw District Council that this property is in Band F.
Services: Mains water, electricity and drainage are connected along with an oil fired central heating system. Please note, we have not tested the services or appliances in this property, accordingly we strongly advise prospective buyers to commission their own survey or service reports before finalising their offer to purchase.
Floorplans: The floorplans within these particulars are for identification purposes only, they are representational and are not to scale. Accuracy and proportions should be checked by prospective purchasers at the property.
Money Laundering Regulations: In accordance with Anti Money Laundering Regulations, buyers will be required to provide proof of identity once an offer has been accepted (subject to contract) prior to solicitors being instructed.
General: Whilst every care has been taken with the preparation of these particulars, they are only a general guide to the property. These Particulars do not constitute a contract or part of a contract.
Brochures
Old Ford House, Town Street, Clayworth- COUNCIL TAXA payment made to your local authority in order to pay for local services like schools, libraries, and refuse collection. The amount you pay depends on the value of the property.Read more about council Tax in our glossary page.
- Band: F
- PARKINGDetails of how and where vehicles can be parked, and any associated costs.Read more about parking in our glossary page.
- Yes
- GARDENA property has access to an outdoor space, which could be private or shared.
- Yes
- ACCESSIBILITYHow a property has been adapted to meet the needs of vulnerable or disabled individuals.Read more about accessibility in our glossary page.
- Ask agent
Old Ford House, Town Street, Clayworth
Add an important place to see how long it'd take to get there from our property listings.
__mins driving to your place
Get an instant, personalised result:
- Show sellers you’re serious
- Secure viewings faster with agents
- No impact on your credit score
Your mortgage
Notes
Staying secure when looking for property
Ensure you're up to date with our latest advice on how to avoid fraud or scams when looking for property online.
Visit our security centre to find out moreDisclaimer - Property reference 34199919. The information displayed about this property comprises a property advertisement. Rightmove.co.uk makes no warranty as to the accuracy or completeness of the advertisement or any linked or associated information, and Rightmove has no control over the content. This property advertisement does not constitute property particulars. The information is provided and maintained by Burgin Atkinson, Retford. Please contact the selling agent or developer directly to obtain any information which may be available under the terms of The Energy Performance of Buildings (Certificates and Inspections) (England and Wales) Regulations 2007 or the Home Report if in relation to a residential property in Scotland.
*This is the average speed from the provider with the fastest broadband package available at this postcode. The average speed displayed is based on the download speeds of at least 50% of customers at peak time (8pm to 10pm). Fibre/cable services at the postcode are subject to availability and may differ between properties within a postcode. Speeds can be affected by a range of technical and environmental factors. The speed at the property may be lower than that listed above. You can check the estimated speed and confirm availability to a property prior to purchasing on the broadband provider's website. Providers may increase charges. The information is provided and maintained by Decision Technologies Limited. **This is indicative only and based on a 2-person household with multiple devices and simultaneous usage. Broadband performance is affected by multiple factors including number of occupants and devices, simultaneous usage, router range etc. For more information speak to your broadband provider.
Map data ©OpenStreetMap contributors.






