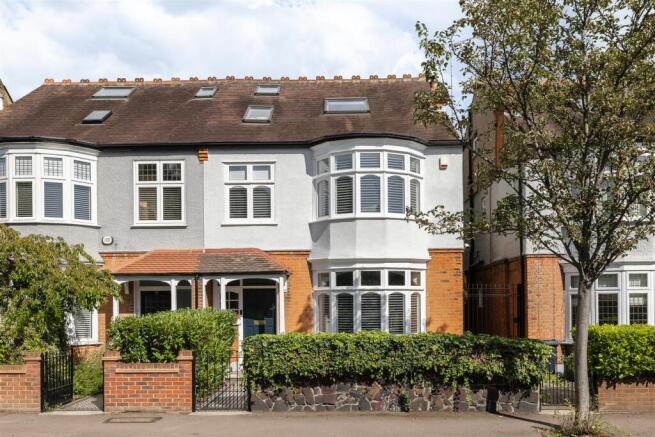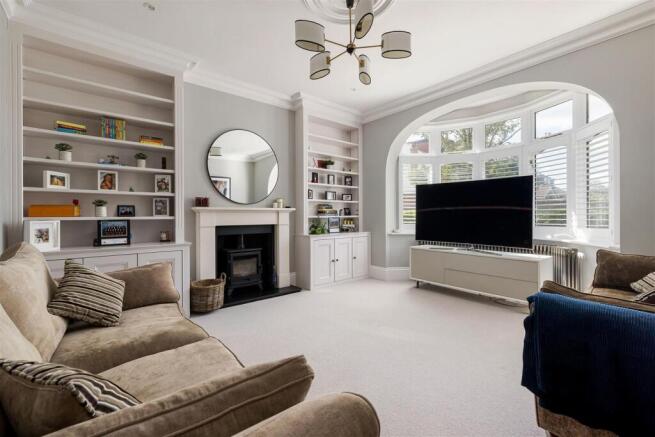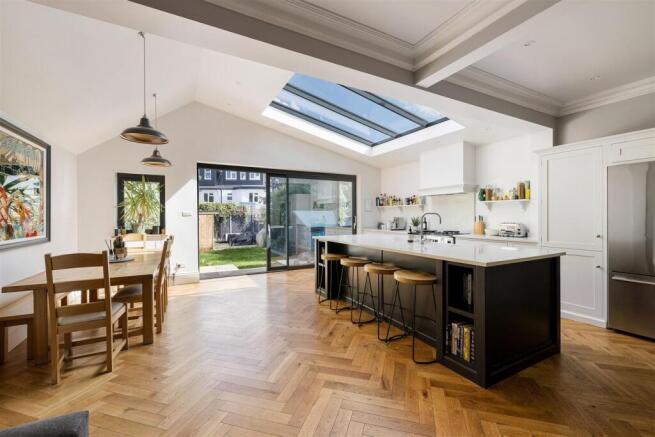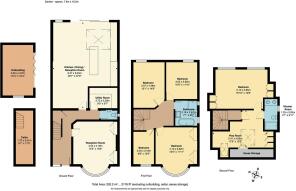
Buckingham Road, Wanstead

- PROPERTY TYPE
Semi-Detached
- BEDROOMS
5
- BATHROOMS
2
- SIZE
2,176 sq ft
202 sq m
- TENUREDescribes how you own a property. There are different types of tenure - freehold, leasehold, and commonhold.Read more about tenure in our glossary page.
Freehold
Key features
- Semi-Detached Edwardian House
- Stylishly Renovated By Current Owners
- Five Bedrooms
- Stunning Kitchen Diner Extension With Separate Utility Room
- Converted Loft
- Located On The Sought After Counties Estate
- Side Access
- Garden Studio
- Two Bathrooms Plus Ground Floor WC
- Short Walk To Wanstead High Street and Station
Description
IF YOU LIVED HERE…
From outside, red brick and white render combine with classic windows, while a smart navy front door is approached by a tiled path. Planting frames the façade with softness, giving the house an inviting and enduring character.
Step inside to a hallway of patterned tiles, lofty ceilings and a staircase with a runner that draws the eye upwards. At the front, the reception room is bathed in natural light from a bay window, framed by an arch and flanked by bespoke cabinetry. To the rear, the kitchen, dining and living space is particularly captivating. An expansive skylight and wide sliding doors fill the room with daylight, opening directly onto the garden. A generous island anchors the layout, while herringbone flooring adds refinement. With seamless flow between zones, it is a space equally suited to entertaining and everyday life. Beyond, the garden feels like a private sanctuary, with a wide lawn, mature planting and terraces for dining. At the far end, a contemporary studio with full-height glazing extends the versatility of the home. A utility room, cellar and stylish WC complete the ground floor.
Upstairs, four bedrooms and a bathroom unfold across the first floor. The main bedroom features a graceful bay and fitted wardrobes, while others combine soft tones with playful detail. The bathroom balances elegance with comfort, offering a freestanding tub, separate shower and marble-topped cabinetry.
Rising to the top floor, a generous bedroom is illuminated by multiple shuttered windows and complemented by built-in wardrobes neatly set into the eaves. Alongside, a bright playroom with skylights and further storage offers a versatile retreat, while a shower room with patterned flooring and crisp tiling completes this level.
This location offers the charm of village-style living with the convenience of city connections. Wanstead High Street is close at hand, lined with cafés, boutiques and restaurants to suit every taste. Locals love the laid-back atmosphere of Bobo & Wildl for coffee and brunch, while Luppolo Pizza is a favourite for its wood-fired creations. The Cuckfield provides a welcoming spot for drinks with friends, and a little further on you’ll find Toby Carvery, a popular choice for families. Green space is abundant too, with Wanstead Flats offering open stretches perfect for walking or relaxing. Families are also well served by excellent schools, including the highly regarded Nightingale Primary, just eight minutes away.
WHAT ELSE?
Wanstead Station is just over ten minutes away, placing the Central line within easy reach for swift journeys into the city. The area is also well connected by local bus routes, linking Wanstead to neighbouring areas such as Leytonstone, Stratford and Walthamstow, ensuring straightforward connections across East London.
Reception Room - 4.34 x 4.19 (14'2" x 13'8") -
Kitchen/Dining/Reception Room - 6.27 x 8.45 (20'6" x 27'8") -
Utility Room - 2.75 x 2 (9'0" x 6'6" ) -
Bedroom - 4.10 x 3.62 (13'5" x 11'10") -
Bedroom - 3.05 x 3.62 (10'0" x 11'10") -
Bedroom - 3.07 x 4.48 (10'0" x 14'8") -
Bedroom - 2.03 x 3.18 (6'7" x 10'5") -
Bathroom - 2.16 x 2.47 (7'1" x 8'1") -
Bedroom - 5.12 x 3.85 (16'9" x 12'7" ) -
Play Room - 5.41 x 3.66 (17'8" x 12'0") -
Shower Room - 1.25 x 3.03 (4'1" x 9'11" ) -
Eaves Storage -
Cellar - 1.7 x 5.31 (5'6" x 17'5") -
Outbuilding - 3 x 4.97 (9'10" x 16'3") -
Garden - 7.6 x 18.2 (24'11" x 59'8" ) -
A WORD FROM THE EXPERT...
"Being a country girl at heart, for me Wanstead is the perfect blend of village/city living. With excellent transport links into the city, I often meet up with friends to explore the wonders of London. But I also enjoy going for long, leafy walks with Hollow Ponds and Wanstead Park on my doorstep.
I was first attracted to Wanstead by its charming High Street, lush green spaces and choice of excellent schools. Since moving here, I have discovered some new favourites — for breakfast La Bakerie, lunch at Otto and The Duke for the best roast around.
I love to stay active, and here in Wanstead you have lots to choose from. From organised yoga at Christ Church Green, personal training sessions at Target Fit or jogging around the various nature trails of Epping Forest.
There is a great sense of community here in Wanstead, with informative Facebook groups, street parties, a monthly farmers’ market and the local jumble trail. I have made many friends locally, there is a genuine community spirit here and I am proud to call Wanstead my home."
KYLI CLAYTON
E11 BRANCH MANAGER
Brochures
Buckingham Road, WansteadProperty Material InformationAML InformationBrochure- COUNCIL TAXA payment made to your local authority in order to pay for local services like schools, libraries, and refuse collection. The amount you pay depends on the value of the property.Read more about council Tax in our glossary page.
- Band: F
- PARKINGDetails of how and where vehicles can be parked, and any associated costs.Read more about parking in our glossary page.
- Ask agent
- GARDENA property has access to an outdoor space, which could be private or shared.
- Yes
- ACCESSIBILITYHow a property has been adapted to meet the needs of vulnerable or disabled individuals.Read more about accessibility in our glossary page.
- Ask agent
Energy performance certificate - ask agent
Buckingham Road, Wanstead
Add an important place to see how long it'd take to get there from our property listings.
__mins driving to your place
Get an instant, personalised result:
- Show sellers you’re serious
- Secure viewings faster with agents
- No impact on your credit score


Your mortgage
Notes
Staying secure when looking for property
Ensure you're up to date with our latest advice on how to avoid fraud or scams when looking for property online.
Visit our security centre to find out moreDisclaimer - Property reference 34200154. The information displayed about this property comprises a property advertisement. Rightmove.co.uk makes no warranty as to the accuracy or completeness of the advertisement or any linked or associated information, and Rightmove has no control over the content. This property advertisement does not constitute property particulars. The information is provided and maintained by The Stow Brothers, Wanstead & Leytonstone. Please contact the selling agent or developer directly to obtain any information which may be available under the terms of The Energy Performance of Buildings (Certificates and Inspections) (England and Wales) Regulations 2007 or the Home Report if in relation to a residential property in Scotland.
*This is the average speed from the provider with the fastest broadband package available at this postcode. The average speed displayed is based on the download speeds of at least 50% of customers at peak time (8pm to 10pm). Fibre/cable services at the postcode are subject to availability and may differ between properties within a postcode. Speeds can be affected by a range of technical and environmental factors. The speed at the property may be lower than that listed above. You can check the estimated speed and confirm availability to a property prior to purchasing on the broadband provider's website. Providers may increase charges. The information is provided and maintained by Decision Technologies Limited. **This is indicative only and based on a 2-person household with multiple devices and simultaneous usage. Broadband performance is affected by multiple factors including number of occupants and devices, simultaneous usage, router range etc. For more information speak to your broadband provider.
Map data ©OpenStreetMap contributors.





