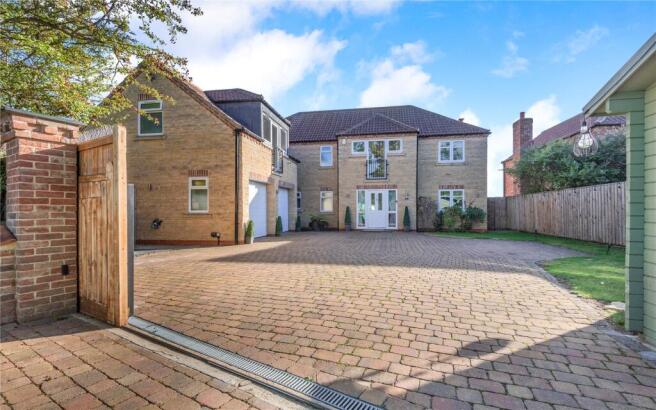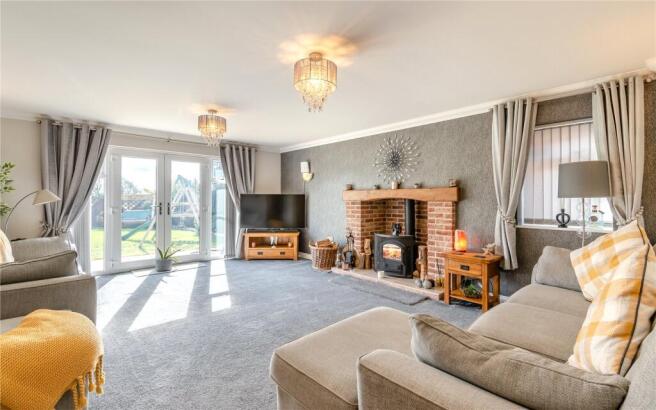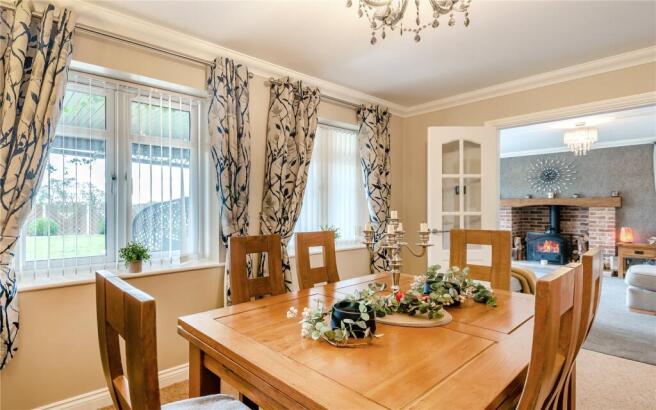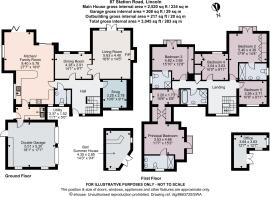
Station Road, Waddington, Lincoln, Lincolnshire, LN5

- PROPERTY TYPE
Detached
- BEDROOMS
5
- BATHROOMS
4
- SIZE
3,027 sq ft
281 sq m
- TENUREDescribes how you own a property. There are different types of tenure - freehold, leasehold, and commonhold.Read more about tenure in our glossary page.
Freehold
Key features
- A fine detached house with five bedrooms and attractive accommodation, in a sought-after location
- Spacious, flexible reception rooms overlooking south-facing gardens
- Open plan kitchen and family room, which is ideal for entertaining or everyday, social living
- Stunning principal bedroom with dressing room and luxury en suite shower room
- Four further bedrooms, two of which are en suite
- Outbuildings including a garden office and a summer house/bar
- EPC Rating = A
Description
Description
Step into a stunning, welcoming reception area where elegant tile flooring and a beautifully crafted turned staircase, framed by striking exposed brick feature walls, creates an impressive first impression. Double doors open to reveal two generously sized ground-floor reception rooms designed for both style and comfort.
The spacious sitting room is a true highlight, featuring a charming inglenook fireplace with a log burner that promises cosy evenings. French doors flood the room with natural light and seamlessly connect to a south facing rear garden, complete with a striking brick-built outdoor fireplace - perfect for entertaining or relaxing. Adjacent double doors lead to the formal dining room, which also enjoys serene garden views, ideal for hosting memorable dinners. For quieter moments, the snug provides a versatile, intimate space to unwind with family and friends.
The light-filled, open-plan kitchen and dining area is the heart of the home, boasting south-facing bi-fold doors that open effortlessly on to the patio, blending indoor and outdoor living. This generously proportioned space accommodates a dining table and a comfortable seating area, perfect for everyday living or entertaining. The bespoke kitchen showcases premium wooden cabinetry, a range cooker, a convenient breakfast bar, and luxurious underfloor heating, combining exceptional style with modern practicality.
Upstairs, you are welcomed on to a stunning galleried landing that effortlessly connects to five spacious, beautifully appointed double bedrooms. The luxurious principal suite is an elegant retreat, accessed through its own dressing area and featuring a Juliet balcony that offers views over the front of the property. Plus there is a stylish en-suite shower room, complete with dual wash basins and a generously sized walk-in shower. Two additional bedrooms benefit from their own en-suites, while bedroom three boasts convenient built-in storage. Completing the first-floor accommodation is a sophisticated family bathroom, thoughtfully designed with both a relaxing bathtub and a separate shower unit for ultimate comfort and convenience.
Enter via the remote sliding electric gate, which has remote access and inter com systems for added security. This stunning property welcomes you with a beautifully block-paved driveway offering ample parking. Enjoy the convenience of a double integrated garage, complete with sleek electric doors.
At the front of the property, discover a charming garden office which is the ideal dedicated space for productive, distraction-free home working or creative pursuits. Step into the private south-facing garden, thoughtfully designed for maximum privacy to the rear elevation. Entertain guests or relax in style on the spacious patio, perfect for al fresco dining and summer gatherings.
The lawned garden area is framed by well-established borders filled with a variety of plants, shrubs, and trees, creating a tranquil and picturesque retreat. Adjacent to this is a purpose-built bar room, complete with electrics and air conditioning, offering a versatile space for entertaining guests or relaxing in comfort all year round.
Location
The large Lincolnshire village of Waddington is set in a convenient position approx. five miles south of Lincoln city centre and within reach of local transport connections. The village is home to RAF Waddington and offers various everyday amenities, including local shops, a Co-op with a pharmacy, a village hall, primary schools and several pubs, restaurants and cafés. The parish council and community groups provide plenty of regular activities and clubs, while the village also has a cricket club and a football club. Lincoln city centre is within reach, providing excellent additional shopping, leisure and cultural facilities. Secondary schooling can be access in nearby North Hykeham, Branston, Welbourn and extensively in Lincoln.
Transport links in the area include the A46 and A15, while the A1 is within 15 miles. Lincoln’s mainline station offers direct services to London Kings Cross, taking from approx. 115 minutes. Newark Northgate train station is approx.14 miles away linking you to the main East Coast trainline network with direct lines running to Edinburgh in the north, and London in the south.
Disclaimer: All distances and journey times are approximate.
Square Footage: 3,027 sq ft
Additional Info
Hardwired internet in the front of the log cabin/home office.
Hardwired internet and air conditioning cooling/heating system in the bar.
Electric Car Charging Point
Mains Water
Mains Gas
Electricity
Air Source Heat Pump
Mains Drainage
Solar PV Panels (Electric)
Solar Thermal Panels (Hot Water)
Central Heating
Underfloor Heating Downstairs
Electric Garage Doors
Local Authority: North Kesteven District Council
Photographs taken September 2025.
Brochures
Web DetailsParticulars- COUNCIL TAXA payment made to your local authority in order to pay for local services like schools, libraries, and refuse collection. The amount you pay depends on the value of the property.Read more about council Tax in our glossary page.
- Band: F
- PARKINGDetails of how and where vehicles can be parked, and any associated costs.Read more about parking in our glossary page.
- Yes
- GARDENA property has access to an outdoor space, which could be private or shared.
- Yes
- ACCESSIBILITYHow a property has been adapted to meet the needs of vulnerable or disabled individuals.Read more about accessibility in our glossary page.
- Ask agent
Station Road, Waddington, Lincoln, Lincolnshire, LN5
Add an important place to see how long it'd take to get there from our property listings.
__mins driving to your place
Get an instant, personalised result:
- Show sellers you’re serious
- Secure viewings faster with agents
- No impact on your credit score
Your mortgage
Notes
Staying secure when looking for property
Ensure you're up to date with our latest advice on how to avoid fraud or scams when looking for property online.
Visit our security centre to find out moreDisclaimer - Property reference LIT250194. The information displayed about this property comprises a property advertisement. Rightmove.co.uk makes no warranty as to the accuracy or completeness of the advertisement or any linked or associated information, and Rightmove has no control over the content. This property advertisement does not constitute property particulars. The information is provided and maintained by Savills, Lincoln. Please contact the selling agent or developer directly to obtain any information which may be available under the terms of The Energy Performance of Buildings (Certificates and Inspections) (England and Wales) Regulations 2007 or the Home Report if in relation to a residential property in Scotland.
*This is the average speed from the provider with the fastest broadband package available at this postcode. The average speed displayed is based on the download speeds of at least 50% of customers at peak time (8pm to 10pm). Fibre/cable services at the postcode are subject to availability and may differ between properties within a postcode. Speeds can be affected by a range of technical and environmental factors. The speed at the property may be lower than that listed above. You can check the estimated speed and confirm availability to a property prior to purchasing on the broadband provider's website. Providers may increase charges. The information is provided and maintained by Decision Technologies Limited. **This is indicative only and based on a 2-person household with multiple devices and simultaneous usage. Broadband performance is affected by multiple factors including number of occupants and devices, simultaneous usage, router range etc. For more information speak to your broadband provider.
Map data ©OpenStreetMap contributors.





