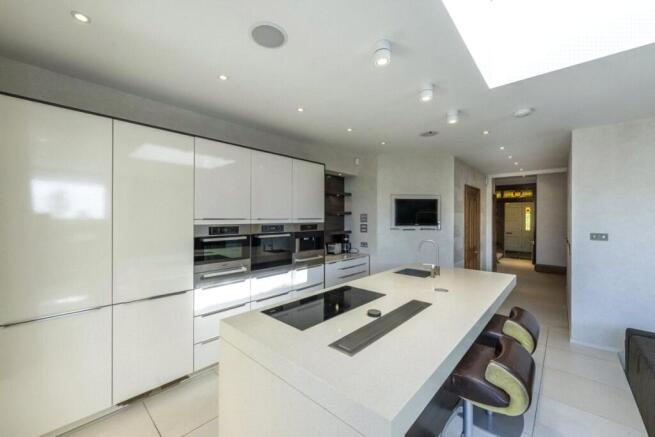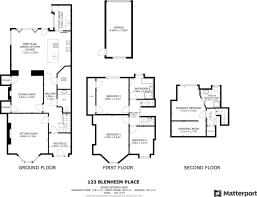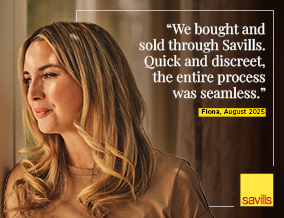
4 bedroom terraced house for sale
123 Blenheim Place, Aberdeen, AB25

- PROPERTY TYPE
Terraced
- BEDROOMS
4
- BATHROOMS
2
- SIZE
2,379 sq ft
221 sq m
- TENUREDescribes how you own a property. There are different types of tenure - freehold, leasehold, and commonhold.Read more about tenure in our glossary page.
Freehold
Key features
- An exceptionally stylish interior-designed house
- Superb extended contemporary open plan living/dining kitchen
- Fabulous garden and outdoor entertaining space designed by Kirsty McLean
- Garage with rear lane access
- Turn key order
- EPC Rating = E
Description
Description
This granite and slate mid terrace, extended period property is now an outstanding contemporary home which has been professionally designed and expertly renovated to create an immaculate, turnkey home. Period style features have been respected to retain some traditional character with high ceilings, panel doors, deep skirting boards and plaster/cornice work. A curved staircase built by Neil Scullion, acclaimed craftsman cabinetmakers, was modelled on the original and is a true masterpiece. Where possible the woodwork has been restored to the Victorian pitch pine finish. Two fireplaces in the reception rooms have stone surrounds and a cast iron fireplace in the first floor bedroom has striking turquoise tiles. The luxury kitchen, bathroom and sanitaryware were supplied by Laings of Inverurie.
Beginning with the vestibule with original tiled floor and stained glass panels, the seamless meeting of old and new at this house is immediately apparent. The contemporary space created is one of elegance and subtle detail, redolent of a boutique hotel. A cloakroom has a concealed WC and curved wave-style wash basin. A walk in cupboard serves as a plant room with easy access to all the system controls. Evoking a feeling of calm is the sitting room with front bay window. The well appointed dining room is on open plan to the fabulous kitchen/lounge area, creating a fantastic entertaining and living space. This area is flooded with an abundance of natural light from bi-fold doors and large picture window. The sunken level lounge has a stylish candy stripe wool carpet, while the contemporary kitchen has high gloss Häcker base, wall and drawer cabinets. These are complemented by granite speckled work surfaces. The island with dining on one space and storage on the other provides a natural split of the room. Appliances include a remote controlled Gutmann Futura extractor, concealed drop down power units, Miele induction hob, grill and coffee machine,integrated and concealed Miele dishwasher and Liebherr fridge and freezer. For everyday domestic tasks a sliding door opens into the utility room which is well equipped with base and wall units and integrated and concealed Miele washing machine and tumble dryer. There is an opaque window and exterior door to the garden. Ascending to the first floor is the spectacular curved staircase. A sumptuous guest bedroom has touches of Hermès-style orange and brown and a large front facing bay window. An adjacent bedroom with front aspect has fitted curved desk furniture and can double up as a home office. Bedroom three has a rear garden aspect. These three bedrooms are serviced by a large bathroom with double end spa bath with waterfall tap and aqua television. A separate shower enclosure has a mains rainfall shower. The second floor is home to the principal bedroom suite with discreet dressing room with a comprehensive range of hanging, drawer and shelf space. A luxurious en suite shower room has fully tiled walls and floor and oversized shower enclosure with WC and wash hand basin. A box room has a Velux window.
Outside: Black railings and gates enclose a landscaped front garden with extensive cobble sets and ornate paved stone paths. The centrepiece is a colourful Japanese maple. Enclosed and sheltered is the rear garden. This is the ultimate alfresco spot and has been designed by Kirsty McLean and created by Roy Cowie Landscape Gardeners. This minimalist and low maintenance Italian-inspired garden offers tremendous space for gatherings. Music can be played through outside speakers linked to the IT system. A hot tub is tucked away and sunk into the decking. A rear electric gate allows for driveway parking and a timber gate secures the garage and parking area. Hard boundaries are of stone walls and metal railings. The decked terrace and patio offer lots of space to sit outside.
Garage: Detached from the property is a single car garage with up and over door and pedestrian door.
Location
Blenheim Place is a delightful, leafy tree-lined street in the heart of the West End and is home to Whitehall Bowling Lawn Club, established in 1885. There are good public transport links to the city centre and one street away is a Co Op store, off licence and pharmacy. Fountainhall Church is situated at the end of the road. There is easy access to the Aberdeen ring road for access north and south of the city. Schooling is Mile End Primary, St Josephs Catholic School and Aberdeen Grammar School. Nearby are Albyn and St Margarets private schools. The popular area of Rosemount is just a short distance away with its thriving community and abundance of independent retailers including a bakery, cheesemonger, florist, confectionery shop, opticians, pharmacy and gift stores.
Square Footage: 2,379 sq ft
Additional Info
Miscellaneous: Conservation Area
Services: Mains electricity, water and drainage. Double glazing. Gas central heating. Air conditioning in principal bedroom. Underfloor heating in the en suite shower room, bathroom and cloakroom.
Fixtures & Fittings: Standard fixtures and fittings are included in the sale.
Servitude rights, burdens and wayleaves: The property is sold subject to and with the benefit of all servitude rights, burdens, reservations and wayleaves, including rights of access and rights of way, whether public or private, light, support, drainage, water and wayleaves for masts, pylons, stays, cable, drains and water, gas and other pipes, whether contained in the Title Deeds or informally constituted and whether referred to in the General Remarks and Stipulations or not. The Purchaser(s) will be held to have satisfied himself as to the nature of all such servitude rights and others.
Possession: Vacant possession and entry will be given on completion.
Offers: Offers, in Scottish legal form, must be submitted by your solicitor to the Selling Agents. It is intended to set a closing date but the seller reserves the right to negotiate a sale with a single party. All genuinely interested parties are advised to instruct their solicitor to note their interest with the Selling Agents immediately after inspection.
Deposit: A deposit of 10% of the purchase price may be required. It will be paid within 7 days of the conclusion of Missives. The deposit will be non-returnable in the event of the Purchaser(s) failing to complete the sale for reasons not attributable to the Seller or his agents.
Brochures
Web DetailsParticulars- COUNCIL TAXA payment made to your local authority in order to pay for local services like schools, libraries, and refuse collection. The amount you pay depends on the value of the property.Read more about council Tax in our glossary page.
- Band: G
- PARKINGDetails of how and where vehicles can be parked, and any associated costs.Read more about parking in our glossary page.
- Garage,On street,Covered,Driveway,Permit
- GARDENA property has access to an outdoor space, which could be private or shared.
- Yes
- ACCESSIBILITYHow a property has been adapted to meet the needs of vulnerable or disabled individuals.Read more about accessibility in our glossary page.
- Ask agent
123 Blenheim Place, Aberdeen, AB25
Add an important place to see how long it'd take to get there from our property listings.
__mins driving to your place
Get an instant, personalised result:
- Show sellers you’re serious
- Secure viewings faster with agents
- No impact on your credit score
Your mortgage
Notes
Staying secure when looking for property
Ensure you're up to date with our latest advice on how to avoid fraud or scams when looking for property online.
Visit our security centre to find out moreDisclaimer - Property reference ABS250119. The information displayed about this property comprises a property advertisement. Rightmove.co.uk makes no warranty as to the accuracy or completeness of the advertisement or any linked or associated information, and Rightmove has no control over the content. This property advertisement does not constitute property particulars. The information is provided and maintained by Savills, Aberdeen. Please contact the selling agent or developer directly to obtain any information which may be available under the terms of The Energy Performance of Buildings (Certificates and Inspections) (England and Wales) Regulations 2007 or the Home Report if in relation to a residential property in Scotland.
*This is the average speed from the provider with the fastest broadband package available at this postcode. The average speed displayed is based on the download speeds of at least 50% of customers at peak time (8pm to 10pm). Fibre/cable services at the postcode are subject to availability and may differ between properties within a postcode. Speeds can be affected by a range of technical and environmental factors. The speed at the property may be lower than that listed above. You can check the estimated speed and confirm availability to a property prior to purchasing on the broadband provider's website. Providers may increase charges. The information is provided and maintained by Decision Technologies Limited. **This is indicative only and based on a 2-person household with multiple devices and simultaneous usage. Broadband performance is affected by multiple factors including number of occupants and devices, simultaneous usage, router range etc. For more information speak to your broadband provider.
Map data ©OpenStreetMap contributors.





