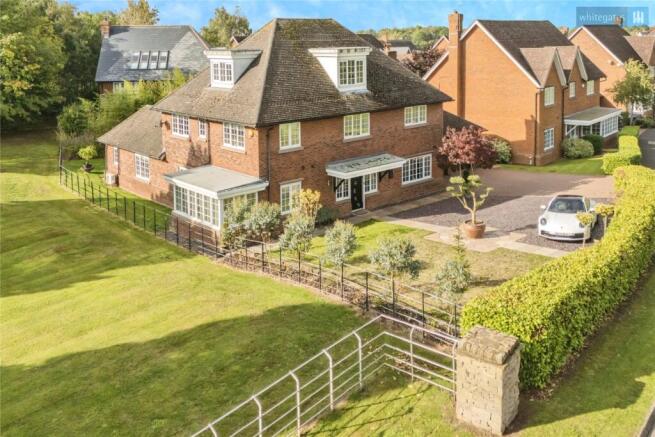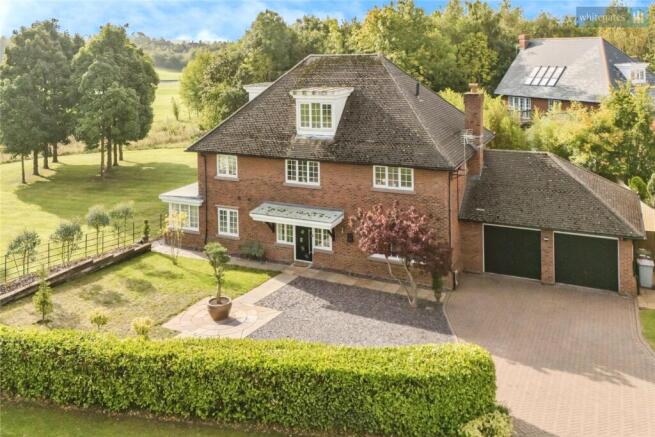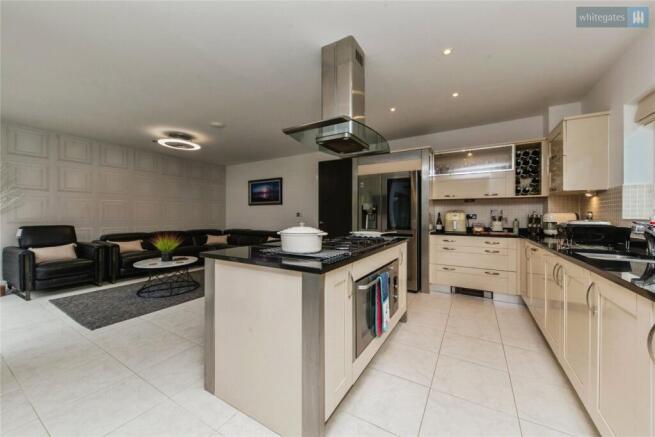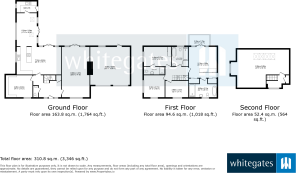
5 bedroom detached house for sale
Wychwood Park, Weston, CW2

- PROPERTY TYPE
Detached
- BEDROOMS
5
- BATHROOMS
4
- SIZE
Ask agent
- TENUREDescribes how you own a property. There are different types of tenure - freehold, leasehold, and commonhold.Read more about tenure in our glossary page.
Freehold
Key features
- Exclusive Gated Development
- Unmatched Views
- Beautifully Upgraded
- Large Versatile Living Areas
- Master Bedroom With Dressing Area And En-Suite
- Four Further Double Bedrooms, One With En-Suite
- Double Garage
- Extended Driveway
Description
From the moment you enter, the home makes a striking impression with its well-proportioned rooms, contemporary finishes, catering to every aspect of modern family life.
The property enjoys a generous plot with private gardens, perfect for outdoor entertaining or quiet relaxation. The gated community offers a heightened sense of security, exclusivity, and privacy, while still being close to excellent local amenities, transport links, and well-regarded schools.
With its turn-key presentation, extensive living space, and premium location, this property truly must be seen to be fully appreciated.
Tucked away within an exclusive and secure gated community, this exceptional five-bedroom detached residence offers a rare opportunity to acquire a home of substantial scale, timeless design, and uncompromising quality. Set on a generous plot with a large driveway and a double garage, this impressive property has been recently updated throughout and is offered in immaculate turn-key condition.
With accommodation thoughtfully arranged over three floors, and rooms designed to cater to every lifestyle need, this is a home that offers both flexibility and luxurious comfort in equal measure.
From the moment you step inside, the attention to detail is immediately apparent. The welcoming entrance hall leads to a series of well-proportioned and thoughtfully designed living spaces. A stylish and spacious lounge provides the perfect setting for relaxing with family or entertaining guests, while a dedicated study offers a quiet retreat for home working or reading. The beautifully appointed kitchen/breakfast room features premium integrated appliances, sleek cabinetry, generous worktop space, and a bright breakfast area ideal for informal dining. A separate formal dining room creates an elegant atmosphere for hosting and special occasions. Adding to the practicality of the home, a well-equipped utility room offers additional storage and laundry space, conveniently located just off the kitchen. A modern ground floor WC completes the ground level, enhancing everyday convenience.
The first floor hosts four of the property’s five beautifully presented bedrooms, each bathed in natural light and thoughtfully designed to offer comfort and style. The luxurious master suite is a true highlight, featuring a private balcony, expansive walk-in wardrobes, and a sleek en-suite bathroom. Bedroom Two also enjoys the benefit of its own en-suite, making it ideal for guests or older children seeking privacy. Bedrooms Three and Four share access to a well-appointed family bathroom, complete with contemporary fixtures and fittings. Each room has been tastefully decorated to create serene, restful spaces perfect for relaxation.
The entire top floor is dedicated to a large, open-plan fifth bedroom, offering exceptional versatility to suit a variety of lifestyles. This expansive space could easily be transformed into a luxury guest suite, a games room, a home gym, or even a teenager’s retreat or creative hobby area. The possibilities are endless, and the impressive scale and flexibility of this room truly need to be seen to be fully appreciated.
Externally, the property is equally impressive, set on a spacious plot that enhances its sense of privacy. A large private driveway offers ample parking for multiple vehicles, complemented by a detached double garage that provides secure storage or the potential for a workshop. The private, well-maintained gardens offer the perfect setting for entertaining, relaxing, or family play, with plenty of space to enjoy the outdoors. All of this is nestled within a gated community, delivering not only exclusivity and privacy but also a reassuring sense of security and peace of mind.
This is an outstanding home that seamlessly blends luxury, practicality, and security. Properties of this calibre in such an exclusive setting are rarely available.
Tenure: Freehold
EPC Band: C
Council Tax Band: G
To comply with legal requirements, all buyers must complete an Anti-Money Laundering (AML) check. If your offer is accepted, you will need to undergo this check through our recommended provider. The fee for the AML check is £48.00, which includes VAT.
Thinking about selling your property? For a FREE valuation from one of our local experts, please call or e-mail our Whitegates office, and we will be happy to assist you with an award winning service
Hall
WC
Study
14' 1" x 11' 3" (4.3m x 3.43m)
Kitchen/Living Area
23' 5" x 14' 7" (7.14m x 4.45m)
Dining Room
17' 5" x 10' 8" (5.3m x 3.25m)
Utility Room
10' 6" x 5' 10" (3.2m x 1.78m)
Living Room
26' 6" x 14' 8" (8.08m x 4.47m)
Master Bedroom
16' 10" x 14' 9" (5.13m x 4.5m)
En-Suite
14' 7" x 6' 11" (4.45m x 2.1m)
Bedroom Two
14' 5" x 10' 1" (4.4m x 3.07m)
En-Suite
Bedroom Three
11' 3" x 10' 5" (3.43m x 3.18m)
Bedroom Four
12' 1" x 7' 7" (3.68m x 2.3m)
Family Bathroom
10' 2" x 8' 9" (3.1m x 2.67m)
Bedroom Five
27' 5" x 18' 4" (8.36m x 5.6m)
Double Garage
20' 11" x 20' 0" (6.38m x 6.1m)
Garden
- COUNCIL TAXA payment made to your local authority in order to pay for local services like schools, libraries, and refuse collection. The amount you pay depends on the value of the property.Read more about council Tax in our glossary page.
- Band: G
- PARKINGDetails of how and where vehicles can be parked, and any associated costs.Read more about parking in our glossary page.
- Yes
- GARDENA property has access to an outdoor space, which could be private or shared.
- Yes
- ACCESSIBILITYHow a property has been adapted to meet the needs of vulnerable or disabled individuals.Read more about accessibility in our glossary page.
- Ask agent
Wychwood Park, Weston, CW2
Add an important place to see how long it'd take to get there from our property listings.
__mins driving to your place
Get an instant, personalised result:
- Show sellers you’re serious
- Secure viewings faster with agents
- No impact on your credit score
Your mortgage
Notes
Staying secure when looking for property
Ensure you're up to date with our latest advice on how to avoid fraud or scams when looking for property online.
Visit our security centre to find out moreDisclaimer - Property reference CRE250881. The information displayed about this property comprises a property advertisement. Rightmove.co.uk makes no warranty as to the accuracy or completeness of the advertisement or any linked or associated information, and Rightmove has no control over the content. This property advertisement does not constitute property particulars. The information is provided and maintained by Whitegates, Crewe. Please contact the selling agent or developer directly to obtain any information which may be available under the terms of The Energy Performance of Buildings (Certificates and Inspections) (England and Wales) Regulations 2007 or the Home Report if in relation to a residential property in Scotland.
*This is the average speed from the provider with the fastest broadband package available at this postcode. The average speed displayed is based on the download speeds of at least 50% of customers at peak time (8pm to 10pm). Fibre/cable services at the postcode are subject to availability and may differ between properties within a postcode. Speeds can be affected by a range of technical and environmental factors. The speed at the property may be lower than that listed above. You can check the estimated speed and confirm availability to a property prior to purchasing on the broadband provider's website. Providers may increase charges. The information is provided and maintained by Decision Technologies Limited. **This is indicative only and based on a 2-person household with multiple devices and simultaneous usage. Broadband performance is affected by multiple factors including number of occupants and devices, simultaneous usage, router range etc. For more information speak to your broadband provider.
Map data ©OpenStreetMap contributors.





