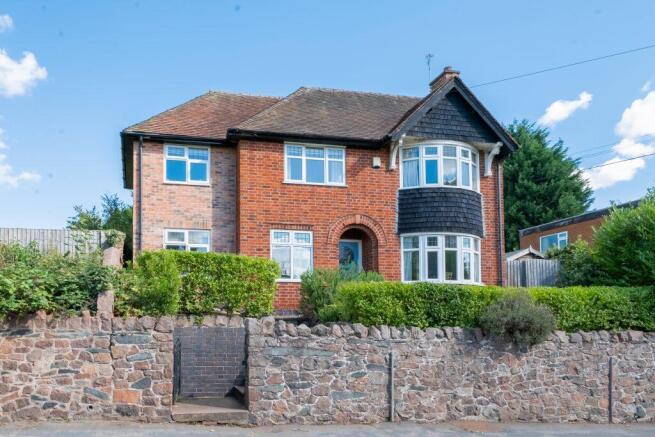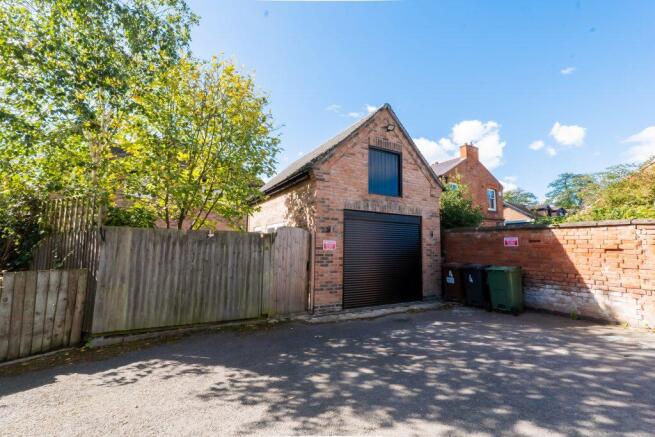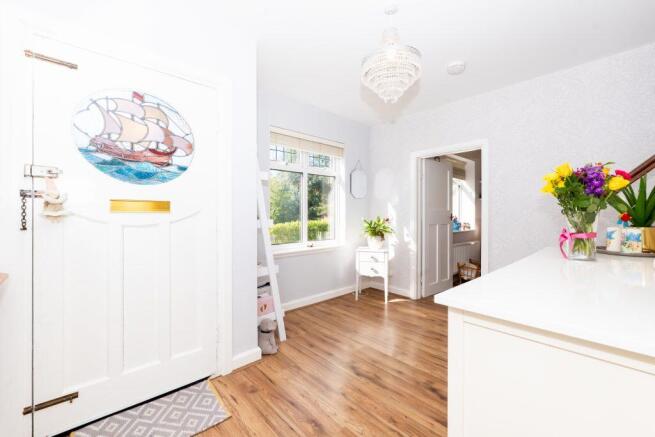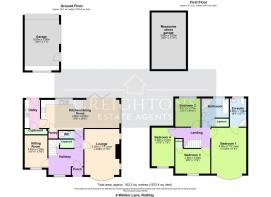Wellsic Lane, Rothley

- PROPERTY TYPE
Detached
- BEDROOMS
4
- BATHROOMS
2
- SIZE
Ask agent
- TENUREDescribes how you own a property. There are different types of tenure - freehold, leasehold, and commonhold.Read more about tenure in our glossary page.
Freehold
Key features
- A beautifully presented, detached, and extended family residence located in the heart of Rothley village centre, offering a harmonious blend of comfort and convenience for modern living.
- Situated in a prominent location at the heart of Rothley village, this property offers convenient access to local amenities, making it an ideal choice for residents seeking both accessibility and com
- The property features an expansive open-plan dining and kitchen area. This space includes a dedicated utility area for added convenience and a separate W.C., enhancing functionality and privacy.
- A cosy living room complimented by a bay window, additionally, the property includes a separate reception room that can serve as a versatile space, such as a playroom or an additional lounge area.
- There is a spacious garage located at the rear of the property, featuring a mezzanine floor that provides additional storage or workspace options.
- Internal viewing highly recommended
Description
LOCATION
Rothley is a particularly well serviced Charnwood Forest village situated around a traditional village green and offering extensive local facilities including popular pubs, restaurants, shops and gyms. The village offers fast access to Loughborough, Leicester and the M1 at Markfield. Local facilities also include Rothley Park Golf Club, Rothley Court Hotel and Restaurant as well as Leicestershire's only Michelin Star restaurant being a few minutes' drive away in neighbouring Mountsorrel. Local beauty spots include Swithland Reservoir and Bradgate Park. Rothley is well placed for access to Loughborough endowed schools and Ratcliffe College.
GROUND FLOOR
The property features a welcoming reception hallway that provides access to all ground floor rooms, including a convenient storage cupboard and a WC. The cosy living room, enhanced by a bay window overlooking the front garden, offers an ideal space for relaxation. The extended, open-plan dining kitchen, situated at the rear of the property, boasts tiled flooring and is equipped with a range of modern units, complemented by worktops and a tiled splashback. It includes an integrated double oven, gas hob, dishwasher, and fridge, creating a fully functional culinary space. Ample dining area is available, with bi-fold doors that open onto the garden, facilitating indoor-outdoor living. The utility area provides space for a washing machine, dryer, and includes an additional integrated fridge/freezer, enhancing practicality. Additionally, there is a separate reception room at the front of the house, currently used as a playroom, which offers versatile usage options. Overall, the layout and features of this home combine comfort, functionality, and modern design, making it suitable for a variety of lifestyles and needs.
FIRST FLOOR
The staircase leads from the hallway to the first-floor landing, providing access to the principal bedroom which offers a view overlooking the front of the property. This bedroom benefits from a refitted ensuite shower room, enhancing comfort and convenience. Additionally, the first floor comprises three further double bedrooms, each suitable for family or guest accommodation. The family bathroom is thoughtfully designed and beautifully fitted, featuring a spacious corner shower cubicle, a bathtub, a WC, and a pedestal wash hand basin, ensuring all essential amenities are available in a stylish setting.
OUTSIDE
The property features a recently constructed detached garage equipped with a mezzanine floor, providing additional storage. Access to the rear garden is secured via a gated entry, ensuring privacy. The established rear garden predominantly consists of a well-maintained lawn, complemented by a paved area suitable for outdoor activities or seating. The garden is enclosed by mature trees and shrubs, offering privacy, shade, and an attractive setting that enhances the overall appeal of the property.
SERVICES
All mains' services are available and connected.
LOCAL AUTHORITY
Charnwood Borough Council. Council tax band D
PLEASE NOTE
We must inform all prospective purchasers that the measurements are taken by an electronic tape and are provided as a guide only and they should not be used as accurate measurements. We have not tested any mains services, gas or electric appliances, or fixtures and fittings mentioned in these details, therefore, prospective purchasers should satisfy themselves before committing to purchase. Intending purchasers must satisfy themselves by inspection or otherwise to the correctness of the statements contained in these particulars. Creightons Estate Agents (nor any person in their employment) has any authority to make any representation or warranty in relation to the property. The floor plans are not to scale and are intended for use as a guide to the layout of the property only. They should not be used for any other purpose. Similarly, the plans are not designed to represent the actual décor found at the property in respect of flooring, wall coverings or fixtures and fittings.
Brochures
Brochure 1- COUNCIL TAXA payment made to your local authority in order to pay for local services like schools, libraries, and refuse collection. The amount you pay depends on the value of the property.Read more about council Tax in our glossary page.
- Band: D
- PARKINGDetails of how and where vehicles can be parked, and any associated costs.Read more about parking in our glossary page.
- Garage
- GARDENA property has access to an outdoor space, which could be private or shared.
- Back garden
- ACCESSIBILITYHow a property has been adapted to meet the needs of vulnerable or disabled individuals.Read more about accessibility in our glossary page.
- Ask agent
Wellsic Lane, Rothley
Add an important place to see how long it'd take to get there from our property listings.
__mins driving to your place
Get an instant, personalised result:
- Show sellers you’re serious
- Secure viewings faster with agents
- No impact on your credit score
Your mortgage
Notes
Staying secure when looking for property
Ensure you're up to date with our latest advice on how to avoid fraud or scams when looking for property online.
Visit our security centre to find out moreDisclaimer - Property reference 30314. The information displayed about this property comprises a property advertisement. Rightmove.co.uk makes no warranty as to the accuracy or completeness of the advertisement or any linked or associated information, and Rightmove has no control over the content. This property advertisement does not constitute property particulars. The information is provided and maintained by Creightons, Rothley. Please contact the selling agent or developer directly to obtain any information which may be available under the terms of The Energy Performance of Buildings (Certificates and Inspections) (England and Wales) Regulations 2007 or the Home Report if in relation to a residential property in Scotland.
*This is the average speed from the provider with the fastest broadband package available at this postcode. The average speed displayed is based on the download speeds of at least 50% of customers at peak time (8pm to 10pm). Fibre/cable services at the postcode are subject to availability and may differ between properties within a postcode. Speeds can be affected by a range of technical and environmental factors. The speed at the property may be lower than that listed above. You can check the estimated speed and confirm availability to a property prior to purchasing on the broadband provider's website. Providers may increase charges. The information is provided and maintained by Decision Technologies Limited. **This is indicative only and based on a 2-person household with multiple devices and simultaneous usage. Broadband performance is affected by multiple factors including number of occupants and devices, simultaneous usage, router range etc. For more information speak to your broadband provider.
Map data ©OpenStreetMap contributors.




