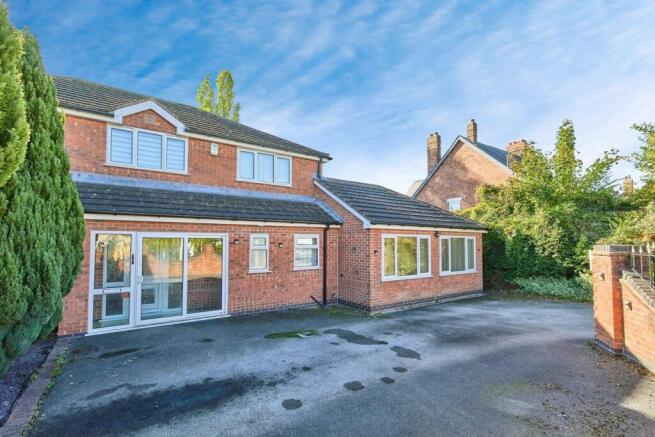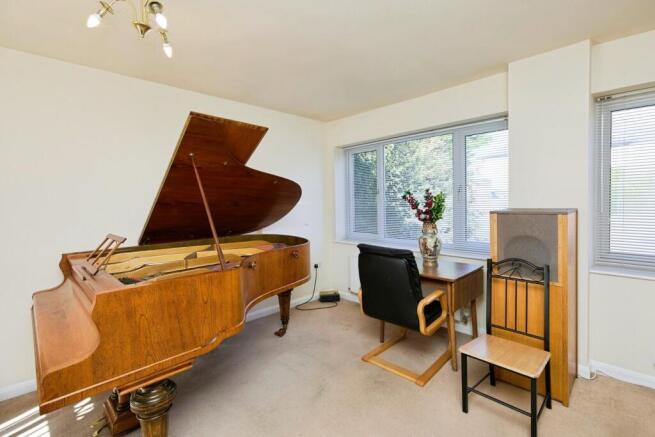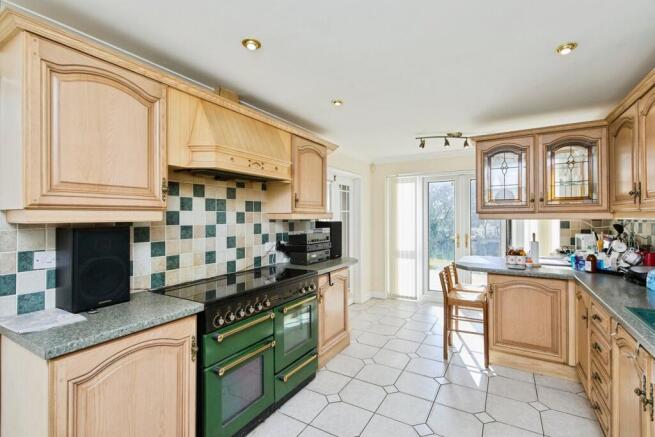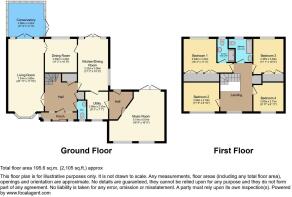4 bedroom detached house for sale
The Ridge, Blackwell, Alfreton, DE55

- PROPERTY TYPE
Detached
- BEDROOMS
4
- BATHROOMS
2
- SIZE
Ask agent
- TENUREDescribes how you own a property. There are different types of tenure - freehold, leasehold, and commonhold.Read more about tenure in our glossary page.
Freehold
Key features
- *Guide Price £380,000 £400,000*
- Four Bedroom Detached Home
- Beautifully Presented Throughout - Ready To Move In Or Let
- Ideal For Expanding Families, First Time Buyers & Investors
- Multiple Generous Sized Reception Rooms Including An Impressive Music Room
- Modern Fitted Kitchen With A Separate Utility
- Three Piece Fitted Bathroom, En-Suite & Additional WC
- Large Front & Rear Gardens With A Driveway Providing Off Road Parking
- Situated In A Popular Area
- Close Proximity To Local Amenities, Schools, Shops & Public Transport Links
Description
We are pleased to offer to the market this individually architect-designed detached executive residence offering four double bedrooms and stands within approximately 0.281 of an acre. The home combines generous internal living spaces with beautifully landscaped gardens, providing both elegance and practicality.
The ground floor begins with an entrance porch featuring a UPVc double-glazed sliding door, a full-height glazed side panel, and a pine ceiling with carriage-style wall lighting. From here, you enter the welcoming reception hallway, which boasts oak-effect flooring with underfloor heating, a dog-leg pine staircase with turned spindle balustrades, and a useful understairs storage area housing the heating controls. A cloaks cupboard provides ample storage, while a cloakroom WC includes a modern suite with wash basin, low-flush WC, splashback tiling, and underfloor heating.
The lounge is a particularly impressive space, with a striking brick-built inglenook fireplace as its focal point, complete with raised brick hearth and chestnut mantle. French doors lead both to the dining room and reception hall, while additional French doors with glazed side panels open into the conservatory. This light-filled room enjoys tiled flooring with electric underfloor heating and French doors to the patio and rear garden.
The dining room overlooks the landscaped rear garden and features laminate flooring, underfloor heating, and stylish wall and ceiling lighting. The breakfast kitchen is well equipped with a comprehensive range of French oak-style wall and base units, display cabinetry, and extensive work surfaces. It offers space for a range-style cooker, fridge/freezer, and further appliances, with extractor canopy and tiled flooring with underfloor heating. French doors open directly onto the garden patio, making this the heart of the home.
A separate utility room provides further storage, worktop space, and plumbing for appliances, leading into the rear entrance porch with tiled flooring, garden access, and a cupboard housing the gas boiler. In addition, a generous multi-purpose reception room offers versatility as a teenager’s lounge, home office, or potential annexe for a dependent relative, enjoying dual aspect windows and a radiator.
The first floor is approached via a galleried landing with turned spindles, airing cupboard housing the Santon Premier Plus unvented hot water system, and access to the roof space with loft ladder and partial boarding. The master bedroom at the rear benefits from fitted wardrobes and delightful garden views, along with a stylish en-suite shower room comprising a double walk-in enclosure, Mira shower, low-flush WC, and heated towel rail. Three further double bedrooms provide comfortable family accommodation, with two overlooking the rear garden and two positioned at the front. The family bathroom is L-shaped and fitted with a soft cream suite, including a panelled bath with shower over, vanity basin, WC, and attractive tiled surrounds.
Externally, the property features a walled frontage with wrought iron railings and gate opening to a block-edged tarmac driveway, offering ample off-road parking. The low-maintenance front garden includes raised beds, feature planting, and a central slate-dressed display with conifers. Paths lead to either side of the house, with additional side space that could accommodate an extension or garage (subject to planning).
To the rear lies an exceptional lawned garden, landscaped with paved patios, established beds, mature trees, and hawthorn hedging. A beautiful ornamental Japanese-style pond with bridge provides a striking centrepiece, complemented by outdoor power points and garden storage. A charming summer house with lighting and power, together with a garden store shed, complete the external features.
ADDITIONAL INFORMATION:
Council Tax Band: D
Local Authority: Bolsover
*This information is to be confirmed by the solicitor*
Early viewing is highly recommended due to the property being realistically priced.
Disclaimer:
These particulars, whilst believed to be accurate are set out as a general guideline and do not constitute any part of an offer or contract. Intending Purchasers should not rely on them as statements of representation of fact, but must satisfy themselves by inspection or otherwise as to their accuracy. Please note that we have not tested any apparatus, equipment, fixtures, fittings or services including gas central heating and so cannot verify they are in working order or fit for their purpose. Furthermore, Solicitors should confirm moveable items described in the sales particulars and, in fact, included in the sale since circumstances do change during the marketing or negotiations. Although we try to ensure accuracy, if measurements are used in this listing, they may be approximate. Therefore if intending Purchasers need accurate measurements to order carpeting or to ensure existing furniture will fit, they should take such measurements themselves. Photographs are reproduced general information and it must not be inferred that any item is included for sale with the property.
TENURE
To be confirmed by the Vendor’s Solicitors
POSSESSION
Vacant possession upon completion
VIEWING
Viewing strictly by appointment through The Express Estate Agency
- COUNCIL TAXA payment made to your local authority in order to pay for local services like schools, libraries, and refuse collection. The amount you pay depends on the value of the property.Read more about council Tax in our glossary page.
- Ask agent
- PARKINGDetails of how and where vehicles can be parked, and any associated costs.Read more about parking in our glossary page.
- Yes
- GARDENA property has access to an outdoor space, which could be private or shared.
- Yes
- ACCESSIBILITYHow a property has been adapted to meet the needs of vulnerable or disabled individuals.Read more about accessibility in our glossary page.
- Ask agent
The Ridge, Blackwell, Alfreton, DE55
Add an important place to see how long it'd take to get there from our property listings.
__mins driving to your place
Get an instant, personalised result:
- Show sellers you’re serious
- Secure viewings faster with agents
- No impact on your credit score



Your mortgage
Notes
Staying secure when looking for property
Ensure you're up to date with our latest advice on how to avoid fraud or scams when looking for property online.
Visit our security centre to find out moreDisclaimer - Property reference 29552920. The information displayed about this property comprises a property advertisement. Rightmove.co.uk makes no warranty as to the accuracy or completeness of the advertisement or any linked or associated information, and Rightmove has no control over the content. This property advertisement does not constitute property particulars. The information is provided and maintained by Express Estate Agency, Nationwide. Please contact the selling agent or developer directly to obtain any information which may be available under the terms of The Energy Performance of Buildings (Certificates and Inspections) (England and Wales) Regulations 2007 or the Home Report if in relation to a residential property in Scotland.
*This is the average speed from the provider with the fastest broadband package available at this postcode. The average speed displayed is based on the download speeds of at least 50% of customers at peak time (8pm to 10pm). Fibre/cable services at the postcode are subject to availability and may differ between properties within a postcode. Speeds can be affected by a range of technical and environmental factors. The speed at the property may be lower than that listed above. You can check the estimated speed and confirm availability to a property prior to purchasing on the broadband provider's website. Providers may increase charges. The information is provided and maintained by Decision Technologies Limited. **This is indicative only and based on a 2-person household with multiple devices and simultaneous usage. Broadband performance is affected by multiple factors including number of occupants and devices, simultaneous usage, router range etc. For more information speak to your broadband provider.
Map data ©OpenStreetMap contributors.




