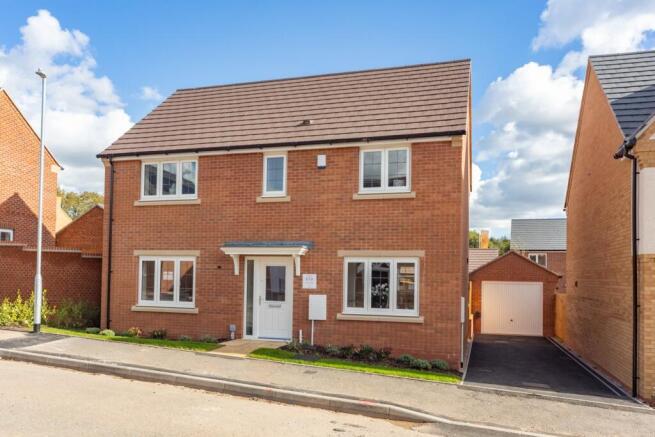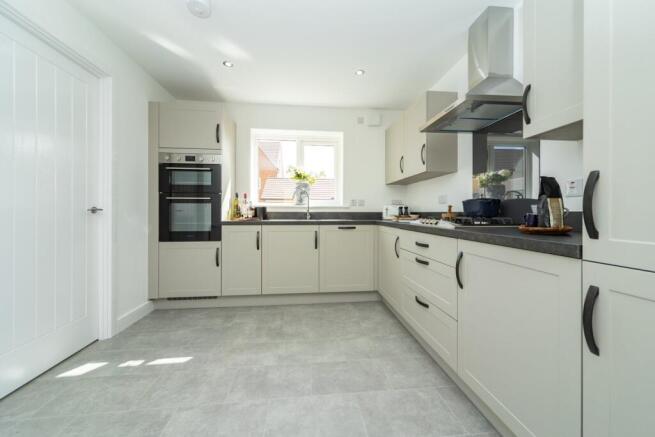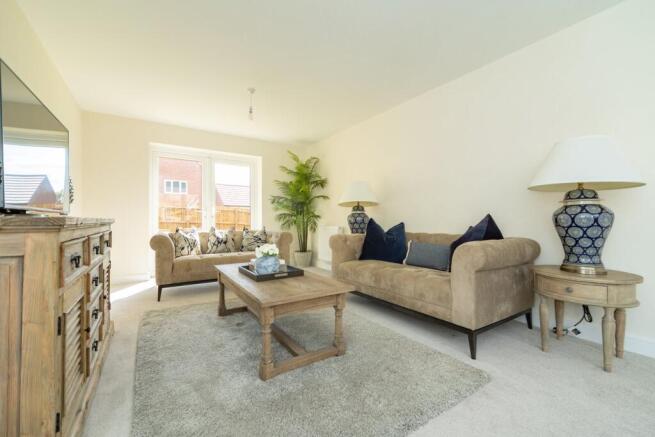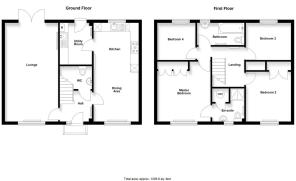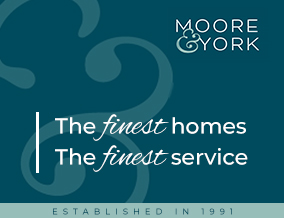
4 bedroom detached house for sale
William Railton Road, Garendon Park, Loughborough, LE12

- PROPERTY TYPE
Detached
- BEDROOMS
4
- BATHROOMS
2
- SIZE
Ask agent
- TENUREDescribes how you own a property. There are different types of tenure - freehold, leasehold, and commonhold.Read more about tenure in our glossary page.
Freehold
Key features
- Brand new detached home
- Four bedrooms
- Bathroom & Shower room
- Energy efficient - lower bills
- Solar panels
- EV charger fitted
- Driveway & Garage
- Garendon Park location
- Motorway access nearby
- Road and Rail links nearby
Description
GREAT PRICE - CALL US TO VIEW!!! The Solent is a spacious family home with a traditional look and practical layout. Step through the hallway and into a spacious full depth, open plan dining kitchen with views to the front and rear, you’ll also find a generous lounge, a useful utility room and cloakroom. To the first floor are four good sized bedrooms and a modern family bathroom. The principal bedroom includes built-in wardrobes and its own en-suite. Any of the bedrooms could easily be transformed into the peaceful home office you’ve always wanted. Outside there are landscaped frontages, turfed gardens, driveway, EV charger and garage.
GARENDON PARK
Our new flagship Garendon Park development, combines the best of modern, well-connected living with beautiful open space.
Garendon Park dates back to 1777 - The Grade II registered parkland is perfect for walking and cycling and features several historic monuments which are undergoing restoration as part of our development. Prior to the land being developed, there was no public access to the park but as part of the regeneration of this site, the parkland will be restored and managed for the benefit of the local community, including the provision of improved cycling and walking routes.
Buyers who choose one of our Loughborough new homes will benefit from new facilities at the Garendon Park development which will include local shops, sports facilities, a community hub and two primary schools.
WILLIAM DAVIS;
Our new homes near Loughborough are a great choice for commuters, with easy access to Leicester, Nottingham and Derby by road or rail, and direct trains to London St Pancras from Loughborough railway station. For those who commute by road, a new link road will be created through the site, providing quick access to the motorway.
The development will benefit from excellent local connectivity with a new bespoke bus service. The service will cover a circular route from Garendon Park to Loughborough town centre via Bishop Meadow Industrial Estate, Loughborough University and the Science and Enterprise Park.
Garendon Park is the perfect choice for families, with a choice of schools for all ages in and around Loughborough, several of which have been rated ‘Outstanding’ by Ofsted. The town is well known for its prestigious university.
This year, we’re proud to be celebrating 90 years of building stunning homes and creating welcoming communities in our local...
SPECIFICATION
Fully fitted quality Symphony kitchens with soft close doors, choice of worktops and matching laminate upstand (choices subject to stage of construction). Also includes boiler housing.
Fully integrated kitchen appliances including:
Gas hob
Single oven (1, 2 & 3 bed properties)
Double oven (4 & 5 bed properties)
Chimney style cooker hood
Choice of Symphony splashback behind the hob
Selected house types also come with integrated Indesit fridge/freezer and dishwasher (speak to sales consultant for further information)
Bathroom(s)
ROCA sanitary ware
Heated towel rail
Porcelanosa tiling
Selected house types include a hand held shower attachment (speak to sales consultant for further information)
PV (photovoltaics) solar panels to all homes
TV aerial point to living area and principal bedroom
Light and power to garages (if applicable)
Smoke & heat detectors
Security alarms (included in g...
EPC RATING
The property has a provisional EPC rating of 'A' for further information and to see the full report please visit: and use the postcode when prompted.
PART EXCHANGE AND ASSISTED MOVE
Part exchange and Assisted move offers will be considered. A part exchange is on the basis that the value of the home you are selling does not exceed 70% of the value of the home you are wishing to purchase.
Please call us to arrange a valuation of your home should you wish to consider either option.
PHOTOGRAPHY
Where possible we endeavor to use images of the actual plot for sale however on some occasions this is not possible and internal or external images may be of a similar plot or house type.
FRONTAGE, DRIVEWAY & GARAGE
The property's frontage is laid to landscaped planting/lawn with paved pathway to the canopied front porch, driveway to the side and a gate leads off the driveway to the rear garden.
CANOPY PORCH
With outside light point and access to:
HALL
2.09m x 2.01m (6' 10" x 6' 7") With door and side screen to the front elevation, stairs to the first floor, ceiling light, radiator and floor tiling, doors lead off to the lounge, kitchen diner and WC.
THROUGH LOUNGE
6.42m x 3.46m (21' 1" x 11' 4") With dual aspect having double glazed window to the front elevation and patio doors to the garden at the rear plus two radiators and a ceiling light point.
GROUND FLOOR WC
2.09m x 1.50m (6' 10" x 4' 11") With two piece white suite, ceiling light point, useful under-stairs space and central heating radiator.
KITCHEN/DINER
6.42m x 2.93m (21' 1" x 9' 7") The dining space having a radiator and double glazed window to the front elevation. The kitchen attractively fitted with contemporary units, worktops and integrated appliances. Window to the rear elevation, downlights throughout and door at the side to;
UTILITY ROOM
2.72m x 2.09m (8' 11" x 6' 10") Fitted to match the kitchen with two appliance spaces and central heating boiler. Radiator, extractor, ceiling light point and door to the rear garden.
FIRST FLOOR LANDING
3.07m x 2.62m (10' 1" x 8' 7") With access to all four bedrooms and the family bathroom. Loft access hatch, radiator and ceiling light point.
MASTER BEDROOM
3.92m x 3.53m (12' 10" x 11' 7") With fitted four door wardrobe, ceiling light point, radiator and window to the front elevation. Door off at the side of the room to;
EN-SUITE SHOWER ROOM
2.09m x 2.15m (6' 10" x 7' 1" max) With airing cupboard with cylinder, shower cubicle, WC and pedestal basin. Towel radiator, extractor, ceiling light and window to the front elevation.
BEDROOM TWO
3.24m x 2.93m (10' 8" x 9' 7") With built in double wardrobe off, ceiling light point, radiator and window to the front elevation.
BEDROOM THREE
2.98m x 2.42m (9' 9" x 7' 11") With built in double wardrobe off, ceiling light point, radiator and window to the rear elevation.
BEDROOM FOUR
2.50m x 2.42m (8' 2" x 7' 11") With ceiling light point, radiator and window to the rear elevation.
FAMILY BATHROOM
3.12m x 1.45m (10' 3" x 4' 9") With window to the rear elevation, ceiling lighting, towel radiator and three piece suite including bath with shower, WC and pedestal basin.
GARDENS
Fully turfed with fenced boundaries and paving.
ANNUAL SERVICE CHARGE
An annual service charge is payable for the maintenance of open green spaces. The yearly cost is £299.00 per property. with services provided by PREM.
MAKING AN OFFER
As part of our service to our Vendors, we have a responsibility to ensure that all potential buyers are in a position to proceed with any offer they make and would therefore ask any potential purchaser to speak with our Mortgage Advisor to discuss and establish how they intend to fund their purchase. Additionally, we can offer Independent Financial Advice and are able to source mortgages from the whole of the market, helping you secure the best possible deal, potentially saving you money.
If you are making a cash offer, we will ask you to confirm the source and availability of your funds in order to present your offer in the best possible light to our Vendor.
MONEY LAUNDERING CHECKS
If you have an offer agreed we are legally bound to carry out ID and Anti-Money Laundering checks and on acceptance of offer one of our onboarding team will contact you to guide you through this secure process. There will be a upfront cost of this of £79.99 plus VAT for these checks.
PLOT & FLOOR PLANS
Purchasers should note that the floor/Plot plan(s) included within the property particulars is/are intended to show the relationship between rooms/boundaries and do not necessarily reflect exact dimensions. Plans are produced for guidance only and are not necessarily to scale. Purchasers must satisfy themselves of matters of importance regarding dimensions or other details by inspection or advice from their Surveyor or Solicitor.
IMPORTANT INFORMATION
Although we endeavour to ensure the accuracy of property details we have not tested any services, heating, plumbing, equipment or apparatus, fixtures or fittings and no guarantee can be given or implied that they are connected, in working order or fit for purpose. We may not have had sight of legal documentation confirming tenure or other details and any references made are based upon information supplied in good faith by the Vendor.
Brochures
Brochure 1- COUNCIL TAXA payment made to your local authority in order to pay for local services like schools, libraries, and refuse collection. The amount you pay depends on the value of the property.Read more about council Tax in our glossary page.
- Band: TBC
- PARKINGDetails of how and where vehicles can be parked, and any associated costs.Read more about parking in our glossary page.
- Yes
- GARDENA property has access to an outdoor space, which could be private or shared.
- Yes
- ACCESSIBILITYHow a property has been adapted to meet the needs of vulnerable or disabled individuals.Read more about accessibility in our glossary page.
- Level access
William Railton Road, Garendon Park, Loughborough, LE12
Add an important place to see how long it'd take to get there from our property listings.
__mins driving to your place
Get an instant, personalised result:
- Show sellers you’re serious
- Secure viewings faster with agents
- No impact on your credit score

Your mortgage
Notes
Staying secure when looking for property
Ensure you're up to date with our latest advice on how to avoid fraud or scams when looking for property online.
Visit our security centre to find out moreDisclaimer - Property reference 29543486. The information displayed about this property comprises a property advertisement. Rightmove.co.uk makes no warranty as to the accuracy or completeness of the advertisement or any linked or associated information, and Rightmove has no control over the content. This property advertisement does not constitute property particulars. The information is provided and maintained by Moore & York, Covering Leicestershire. Please contact the selling agent or developer directly to obtain any information which may be available under the terms of The Energy Performance of Buildings (Certificates and Inspections) (England and Wales) Regulations 2007 or the Home Report if in relation to a residential property in Scotland.
*This is the average speed from the provider with the fastest broadband package available at this postcode. The average speed displayed is based on the download speeds of at least 50% of customers at peak time (8pm to 10pm). Fibre/cable services at the postcode are subject to availability and may differ between properties within a postcode. Speeds can be affected by a range of technical and environmental factors. The speed at the property may be lower than that listed above. You can check the estimated speed and confirm availability to a property prior to purchasing on the broadband provider's website. Providers may increase charges. The information is provided and maintained by Decision Technologies Limited. **This is indicative only and based on a 2-person household with multiple devices and simultaneous usage. Broadband performance is affected by multiple factors including number of occupants and devices, simultaneous usage, router range etc. For more information speak to your broadband provider.
Map data ©OpenStreetMap contributors.
