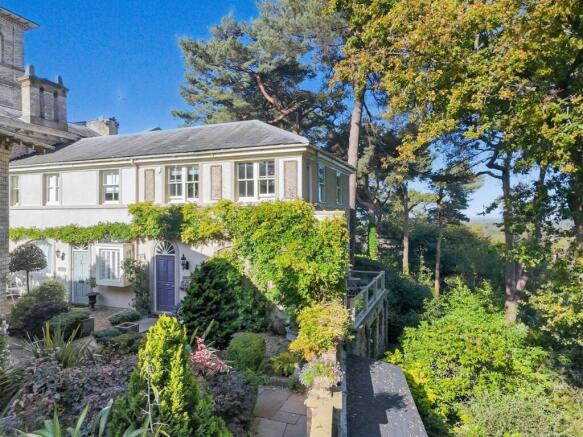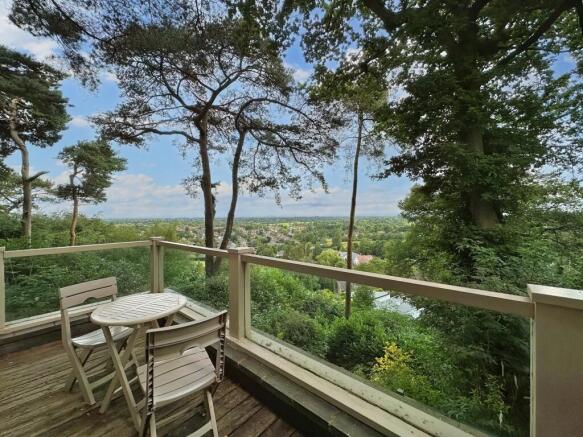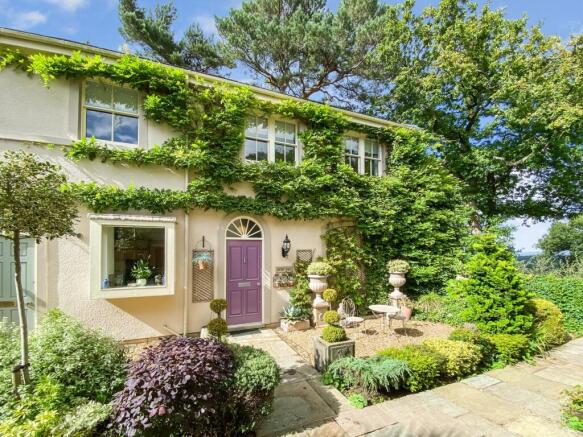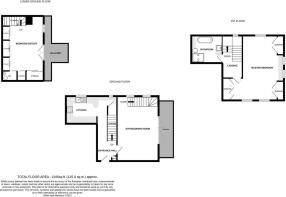Woodbrook Road, Alderley Edge, SK9

Letting details
- Let available date:
- Now
- Deposit:
- £2,596A deposit provides security for a landlord against damage, or unpaid rent by a tenant.Read more about deposit in our glossary page.
- Min. Tenancy:
- 12 months How long the landlord offers to let the property for.Read more about tenancy length in our glossary page.
- Let type:
- Long term
- Furnish type:
- Unfurnished
- Council Tax:
- Ask agent
- PROPERTY TYPE
Mews
- BEDROOMS
2
- BATHROOMS
1
- SIZE
Ask agent
Description
This Two bedroom hidden gem, which is perfect as a lock up and leave enjoys arguably one of the most special residential locations in Cheshire. Set within extensive communal grounds of nearly 2 acres, the property forms part of an exclusive development of just 8 properties, a conversion of what was originally the home of the famed Pilkington family set behind electric gates with garage and parking.
The property has been comprehensively refurbished in recent years to an uncompromising standard throughout with attention lavished on every detail. The interior specification and finished is truly befitting of such a special location, with an abundance of bespoke cabinetry throughout. The versatile layout is equally well suited to entertaining as it is to day to day living whilst commanding views over the Cheshire Plain can be enjoyed from most windows.
Entered through a 4 panel front door with attractive fanlight above, the entrance hall provides a welcoming first impression. Off to the right of the hall is the dual aspect living with arched Italianate windows to one elevation and oak bi-fold doors to the other; these open onto a decked terrace with glass balustrade offering a true extension of the living space. Completing the ground floor living accommodation is a bespoke hand painted kitchen fitted with a comprehensive range of integrated appliances and granite work surfaces which incorporate a breakfast bar area.
To the lower ground floor the accommodation is particularly versatile. This delightful room is currently used a study/second bedroom benefitting from extensive fitted storage with pull out bed, a fitted utility area and ensuite toilet with wash hand basin. French doors allow access onto a second decked terrace.
To the first floor the accommodation works perfectly as an opulent master bedroom suite. A galleried landing with glass balustrade leads to the main bathroom and bedroom. The beautifully appointed bathroom features a contemporary suite including a freestanding slipper bath and a generous shower enclosure. The dual aspect master bedroom suite with open plan dressing area is an impressive room fitted with an extensive range of bespoke storage.
The gardens are well stocked and landscaped with lawns, mature shrubs and specimen trees. They are cared for by a gardener under the maintenance charges and are shared by the residents. The decked terraces accessed from the ground and lower ground floor are ideal for al-fresco entertaining in the warmer months.
Available 17th October 2025, Unfurnished.
Entrance Hall
6.12m x 1.87m (20' 1" x 6' 2"): Four panelled front door with a glazed fan light above, wood flooring, ceiling cornice, down lights, built in cupboard with display shelving and shoe storage, stairs to first floor with oak balustrade with glazed inserts and built in under stairs storage cupboard, door off to;
Kitchen
2.93m x 2.59m (9' 7" x 8' 6"): Double glazed window to the side, bespoke hand painted kitchen with granite work surfaces over to tiled splash backs, inset stainless steel 1 and half bowl sink unit with mixer tap over, 4 ring induction hob with oven under and extractor hood over, dishwasher, fridge and freezer, kick board heater, breakfast bar, ceiling coving, down lights, power point, TV aerial point and wood flooring.
Living Room
5.89m x 3.96m (19' 4" x 13' 0"): Duel aspect with double glazed window to the side and oak bi fold doors onto a decked terrace with far reaching views, ceiling coving, down lights, radiator, built in unit with display shelving and drawer units, power points, TV aerial point, oak and glazed balustrade stair case to lower ground floor.
Balcony
Study/Guest Bedroom
4.50m x 3.62m (14' 9" x 11' 11"): Double glazed window and French doors to the rear balcony, wall mounted Vaillant boiler, radiator, power points, TV point, built in storage with sliding doors and pull down bed, landing area with space and plumbing for washing machine and dryer, under stairs storage cupboard.
Cloakroom
1.42m x 1.12m (4' 8" x 3' 8"): Low level WC, wash hand basin, chrome ladder style towel radiator, down lights and extractor fan.
Landing
4.02m x 1.87m (13' 2" x 6' 2"): Double glazed window to the rear, built in book shelving, access to loft space with pull down ladder, down lights, ceiling coving and doors off to;
Master Bedroom Suite
6.02m x 5.11m (19' 9" x 16' 9"): Double glazed windows to three elevations with views over the surrounding countryside, built in wardrobes with hanging rails and shelving, built in drawer units with display shelving, ceiling coving, down lights, a radiator, power points, TV aerial point.
Bathroom
2.90m x 2.59m (9' 6" x 8' 6"): Double glazed window to the rear, fitted with a modern white suite comprising of free standing slipper bath with mixer tap and shower attachment, low level WC, wash hand basin inset into vanity unit with cupboards under, shower enclosure with rainfall shower, TV point, heated towel radiator, display shelving, down light, ceiling coving and extractor fan.
Garage
Up and over door, power and light
Store Room
2.57m x 2.18m (8' 5" x 7' 2")
Communal Gardens
Council Tax & Local Authority
Cheshire East Council - Band F - 2025/2026 - £3,341.64
Material Information Part B
Property Type: See above
Property Construction: Brick built, tiled roof
Number and types of room: See above
Electricity Supply: Mains
Water Supply: Mains
Sewerage: Mains
Heating: Gas boiler, Radiators.
Broadband: Standard & superfast available
Mobile Signal:
EE = Good outdoor
O2 = Variable in-home and good outdoor
Three = Good outdoor
Vodafone = Variable in-home and good outdoor
Parking: See above
Material Information Part C
Building Safety: No known issues
Restrictions, rights and easements: Land registry title is available on request
Flood Risk: River & Seas = Very low. Surface Water = Very low
Costal Erosion Risk: No
Planning Permissions: Sprift report available on request
Accessibility/adaptions: none
Coalfield or Mining Area: No
- COUNCIL TAXA payment made to your local authority in order to pay for local services like schools, libraries, and refuse collection. The amount you pay depends on the value of the property.Read more about council Tax in our glossary page.
- Band: F
- PARKINGDetails of how and where vehicles can be parked, and any associated costs.Read more about parking in our glossary page.
- Residents,Garage en bloc
- GARDENA property has access to an outdoor space, which could be private or shared.
- Yes
- ACCESSIBILITYHow a property has been adapted to meet the needs of vulnerable or disabled individuals.Read more about accessibility in our glossary page.
- No wheelchair access
Woodbrook Road, Alderley Edge, SK9
Add an important place to see how long it'd take to get there from our property listings.
__mins driving to your place



Notes
Staying secure when looking for property
Ensure you're up to date with our latest advice on how to avoid fraud or scams when looking for property online.
Visit our security centre to find out moreDisclaimer - Property reference 29553463. The information displayed about this property comprises a property advertisement. Rightmove.co.uk makes no warranty as to the accuracy or completeness of the advertisement or any linked or associated information, and Rightmove has no control over the content. This property advertisement does not constitute property particulars. The information is provided and maintained by Michael J Chapman, Alderley Edge. Please contact the selling agent or developer directly to obtain any information which may be available under the terms of The Energy Performance of Buildings (Certificates and Inspections) (England and Wales) Regulations 2007 or the Home Report if in relation to a residential property in Scotland.
*This is the average speed from the provider with the fastest broadband package available at this postcode. The average speed displayed is based on the download speeds of at least 50% of customers at peak time (8pm to 10pm). Fibre/cable services at the postcode are subject to availability and may differ between properties within a postcode. Speeds can be affected by a range of technical and environmental factors. The speed at the property may be lower than that listed above. You can check the estimated speed and confirm availability to a property prior to purchasing on the broadband provider's website. Providers may increase charges. The information is provided and maintained by Decision Technologies Limited. **This is indicative only and based on a 2-person household with multiple devices and simultaneous usage. Broadband performance is affected by multiple factors including number of occupants and devices, simultaneous usage, router range etc. For more information speak to your broadband provider.
Map data ©OpenStreetMap contributors.




