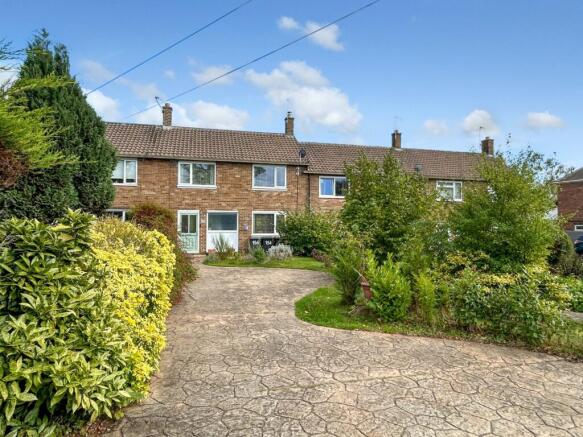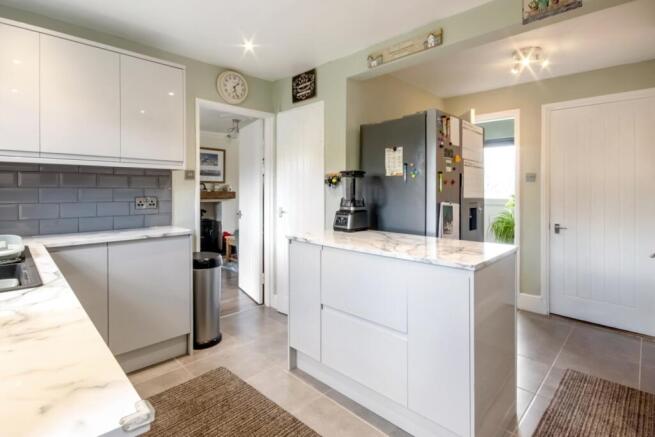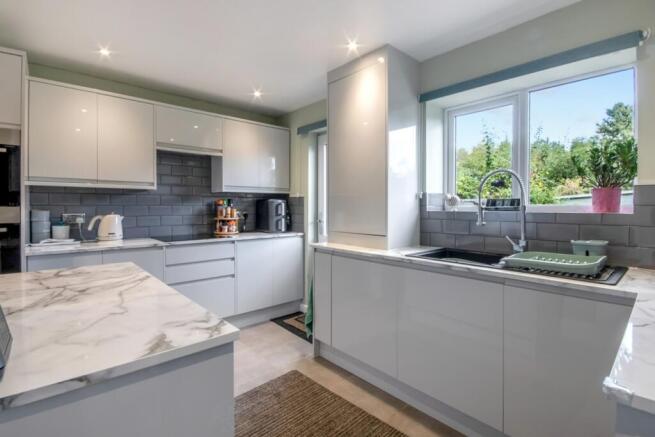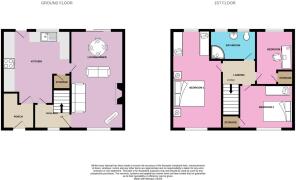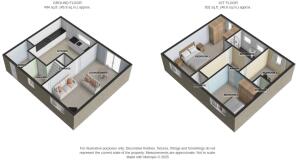Stapleford Lane, Toton, Nottingham, Nottinghamshire, NG9

- PROPERTY TYPE
Terraced
- BEDROOMS
3
- BATHROOMS
1
- SIZE
Ask agent
- TENUREDescribes how you own a property. There are different types of tenure - freehold, leasehold, and commonhold.Read more about tenure in our glossary page.
Freehold
Key features
- THREE BEDROOM MID TERRACE PROPERTY
- OFF ROAD PARKING
- GEORGE SPENCER ACADEMY CATCHMENT AREA
- PRIVATE REAR GARDEN
- EXCELLENT TRANSPORT LINKS
- CALL US 24/7 OR BOOK INSTANTLY ONLINE
Description
**GUIDE PRICE £260,000-270,000** This beautifully presented three-bedroom mid-terraced home isn't just a property – it's a lifestyle waiting to be enjoyed. With generous living space, a large garden for outdoor living, and the convenience of off-street parking for several vehicles, it's perfect whether you're stepping onto the ladder, growing your family, or looking for a home that's easier to manage without compromise.
Inside, you'll find a welcoming porch, a modern fitted kitchen with integrated appliances and handy storage, and a spacious lounge where sliding doors open directly to your rear garden – ideal for summer barbecues, family playtime, or simply relaxing with a book. Upstairs, three generous bedrooms and a well-appointed family bathroom create a comfortable and practical layout for day-to-day life.
Set in the ever-popular village of Toton, this home places you right at the heart of a thriving community. Excellent schools, including Toton Banks Road Infant and Nursery School and George Spencer Academy, are within easy reach, making school runs a breeze. For shopping and everyday essentials, you'll find a variety of local shops, while larger retail therapy and dining options are just a short trip away at Chilwell Retail Park and Nottingham city centre.
If you love the outdoors, you're spoilt for choice – from local parks and green spaces to the picturesque Attenborough Nature Reserve just down the road, perfect for weekend walks and wildlife spotting.
Getting around couldn't be easier. The Toton Lane tram stop is nearby, providing quick and stress-free connections straight into Nottingham. You'll also have excellent road links via the A52, A50 and M1, putting Derby, Leicester and beyond within easy reach. For those who travel further afield, East Midlands Airport and train stations at Beeston and Long Eaton are only a short drive away.
This home offers the perfect blend of space, comfort and location, with everything you need for modern family living on your doorstep.
Entrance Porch
2.13m x 1.57m - 6'12" x 5'2"
A bright and welcoming entrance – the perfect spot to kick off shoes and coats before stepping inside.
Hallway
A practical through-space that connects the home, with natural light adding warmth to the entrance and staircase.
Lounge
5.94m x 3.07m - 19'6" x 10'1"
A bright and versatile living space, ideal for relaxing evenings by the multi-fuel burner or hosting family gatherings. Sliding doors open straight onto the garden, letting the outdoors in.
Kitchen
4.19m x 3.58m - 13'9" x 11'9"
A spacious, modern kitchen designed for everyday living and entertaining. Complete with an integrated double oven, induction hob with extractor, dishwasher, and washing machine, plus space for a fridge/freezer, it has everything you need to cook up a storm. With garden access, it's perfect for summer dining outdoors or keeping an eye on children playing.
First Floor Landing
A central hub on the first floor, linking the three bedrooms and family shower room.
Bedroom 1
5.82m x 2.64m - 19'1" x 8'8"
An impressive main bedroom stretching the length of the house, with dual-aspect windows making it feel light and airy – the perfect sanctuary at the end of the day.
Bedroom 2
3.12m x 2.67m - 10'3" x 8'9"
A well-sized double bedroom overlooking the front, complete with built-in storage – great for a growing child, guest room, or even a stylish home office.
Bedroom 3
2.87m x 2.24m - 9'5" x 7'4"
A cosy bedroom overlooking the rear garden, perfect for a nursery, study, or hobby room.
Shower Room
2.44m x 1.32m - 8'0" x 4'4"
A sleek and contemporary shower room designed with comfort in mind. Featuring a modern walk-in enclosure, vanity sink with storage, WC, and heated towel rail, it combines practicality with style. Spotlights and a patterned privacy window create a bright yet private space, making it as functional for busy mornings as it is relaxing for an evening refresh.
Outside
To the front, a neat garden and generous driveway provide off-street parking for several vehicles. To the rear, a large private garden offers space for children to play, keen gardeners to create, and plenty of room for summer entertaining with friends and family.
- COUNCIL TAXA payment made to your local authority in order to pay for local services like schools, libraries, and refuse collection. The amount you pay depends on the value of the property.Read more about council Tax in our glossary page.
- Band: B
- PARKINGDetails of how and where vehicles can be parked, and any associated costs.Read more about parking in our glossary page.
- Yes
- GARDENA property has access to an outdoor space, which could be private or shared.
- Yes
- ACCESSIBILITYHow a property has been adapted to meet the needs of vulnerable or disabled individuals.Read more about accessibility in our glossary page.
- Ask agent
Stapleford Lane, Toton, Nottingham, Nottinghamshire, NG9
Add an important place to see how long it'd take to get there from our property listings.
__mins driving to your place
Get an instant, personalised result:
- Show sellers you’re serious
- Secure viewings faster with agents
- No impact on your credit score
Your mortgage
Notes
Staying secure when looking for property
Ensure you're up to date with our latest advice on how to avoid fraud or scams when looking for property online.
Visit our security centre to find out moreDisclaimer - Property reference 10639302. The information displayed about this property comprises a property advertisement. Rightmove.co.uk makes no warranty as to the accuracy or completeness of the advertisement or any linked or associated information, and Rightmove has no control over the content. This property advertisement does not constitute property particulars. The information is provided and maintained by EweMove, Beeston & Long Eaton. Please contact the selling agent or developer directly to obtain any information which may be available under the terms of The Energy Performance of Buildings (Certificates and Inspections) (England and Wales) Regulations 2007 or the Home Report if in relation to a residential property in Scotland.
*This is the average speed from the provider with the fastest broadband package available at this postcode. The average speed displayed is based on the download speeds of at least 50% of customers at peak time (8pm to 10pm). Fibre/cable services at the postcode are subject to availability and may differ between properties within a postcode. Speeds can be affected by a range of technical and environmental factors. The speed at the property may be lower than that listed above. You can check the estimated speed and confirm availability to a property prior to purchasing on the broadband provider's website. Providers may increase charges. The information is provided and maintained by Decision Technologies Limited. **This is indicative only and based on a 2-person household with multiple devices and simultaneous usage. Broadband performance is affected by multiple factors including number of occupants and devices, simultaneous usage, router range etc. For more information speak to your broadband provider.
Map data ©OpenStreetMap contributors.
