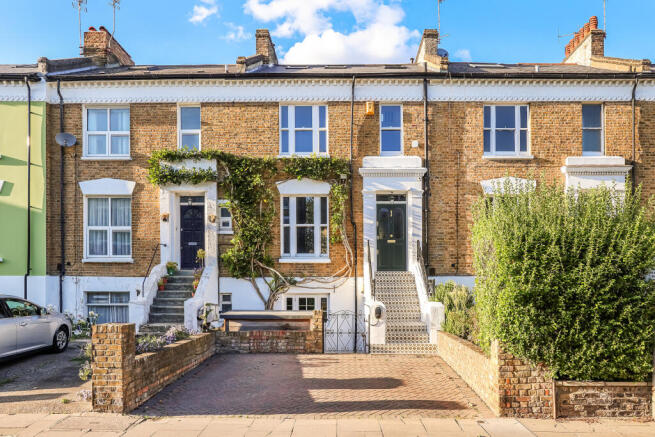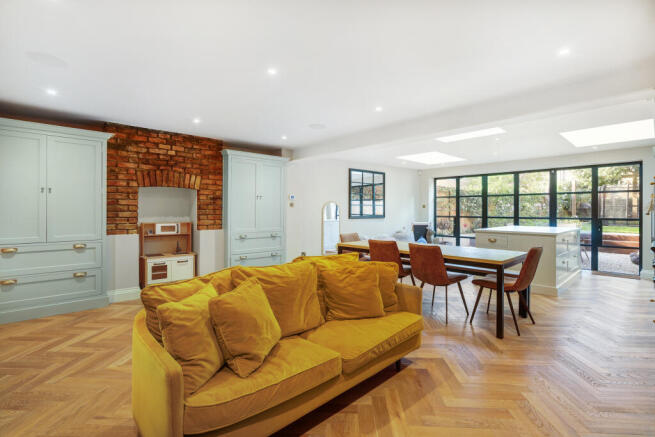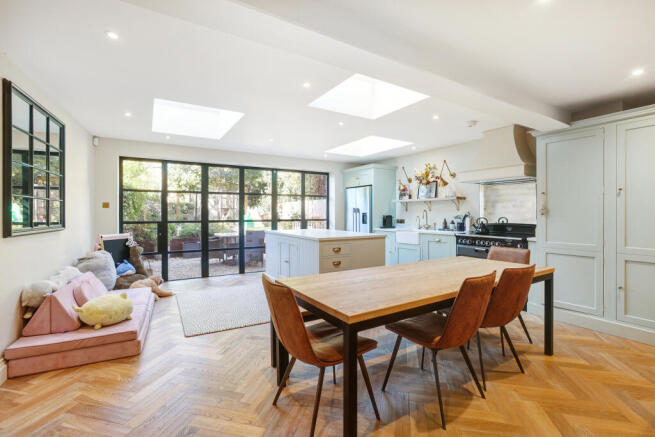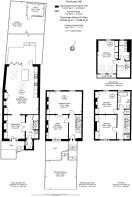
The Grove, Ealing, London, W5

- PROPERTY TYPE
Terraced
- BEDROOMS
5
- BATHROOMS
2
- SIZE
2,334 sq ft
217 sq m
- TENUREDescribes how you own a property. There are different types of tenure - freehold, leasehold, and commonhold.Read more about tenure in our glossary page.
Freehold
Key features
- Victorian terrace, 4 floors, circa 2,400 sq ft
- Retains period features: fireplaces, sash windows, high ceilings
- Open-plan kitchen/dining with crittall-style doors to garden
- Separate reception with own street access
- Flexible upper ground floor rooms for bedrooms, office, or studio
- Principal top-floor suite with walk-in shower
- 80ft landscaped rear garden with patio and lawn
- Off-street parking for two cars
- Quiet residential street, minutes from Ealing Broadway
- Close to Outstanding schools, including Christ the Saviour
Description
We’ve loved the balance this home strikes. It’s right in the heart of Ealing, yet the street is so peaceful that you’d never believe you’re only five minutes from the Broadway. The house feels full of character, but the kitchen and garden have been real highlights for us, they’ve been the backdrop for family dinners, kids’ playtimes, and long evenings with friends. The layout has given us the flexibility we’ve needed at different stages, and the off-street parking has been a huge bonus.
Why We’d Buy It
Because it’s the best of both worlds. You’ve got a Victorian terrace with sash windows, fireplaces, and high ceilings, but with all the practicalities of modern life: off-street parking, a landscaped 80ft garden, and a kitchen that properly works as the hub of a family home. That lower ground floor with its exposed brick, island, and Crittall-style glazing is the stuff lifestyle magazines are made of. Add in the location, Christ The Saviour round the corner, Walpole Park at one end, Ealing Common at the other, and you’ve got a home that delivers on convenience without compromising on charm.
Summary
A beautifully presented Victorian terrace situated on one of Ealing’s most desirable residential streets. Arranged across four floors and extending to almost 2,400 sq ft, the property combines period features with contemporary design to create a versatile family home.
The accommodation includes:
A spacious open-plan kitchen and dining room with island, exposed brick feature, and direct garden access.
Two further rooms on the raised ground floor, suitable as additional reception rooms or bedrooms.
Two first-floor double bedrooms and a modern family bathroom.
A top-floor principal suite with large double bedroom, walk-in shower room, and eaves storage.
Externally the property benefits from a driveway providing off-street parking for two cars and an 80ft landscaped rear garden with both patio and lawn areas.
The Grove is ideally located within a short walk of Ealing Broadway’s transport links (Elizabeth Line, District and Central lines, and National Rail), shopping, and dining options. Excellent schooling is close by, including Christ The Saviour Primary and several highly regarded independent schools.
Brochures
The Grove, Ealing, London, W5 Property Brochure- COUNCIL TAXA payment made to your local authority in order to pay for local services like schools, libraries, and refuse collection. The amount you pay depends on the value of the property.Read more about council Tax in our glossary page.
- Band: G
- PARKINGDetails of how and where vehicles can be parked, and any associated costs.Read more about parking in our glossary page.
- Driveway,Permit,Off street,EV charging,Residents
- GARDENA property has access to an outdoor space, which could be private or shared.
- Rear garden,Back garden
- ACCESSIBILITYHow a property has been adapted to meet the needs of vulnerable or disabled individuals.Read more about accessibility in our glossary page.
- Ask agent
The Grove, Ealing, London, W5
Add an important place to see how long it'd take to get there from our property listings.
__mins driving to your place
Get an instant, personalised result:
- Show sellers you’re serious
- Secure viewings faster with agents
- No impact on your credit score
Your mortgage
Notes
Staying secure when looking for property
Ensure you're up to date with our latest advice on how to avoid fraud or scams when looking for property online.
Visit our security centre to find out moreDisclaimer - Property reference LEA-77748794. The information displayed about this property comprises a property advertisement. Rightmove.co.uk makes no warranty as to the accuracy or completeness of the advertisement or any linked or associated information, and Rightmove has no control over the content. This property advertisement does not constitute property particulars. The information is provided and maintained by Leslie & Co, Ealing. Please contact the selling agent or developer directly to obtain any information which may be available under the terms of The Energy Performance of Buildings (Certificates and Inspections) (England and Wales) Regulations 2007 or the Home Report if in relation to a residential property in Scotland.
*This is the average speed from the provider with the fastest broadband package available at this postcode. The average speed displayed is based on the download speeds of at least 50% of customers at peak time (8pm to 10pm). Fibre/cable services at the postcode are subject to availability and may differ between properties within a postcode. Speeds can be affected by a range of technical and environmental factors. The speed at the property may be lower than that listed above. You can check the estimated speed and confirm availability to a property prior to purchasing on the broadband provider's website. Providers may increase charges. The information is provided and maintained by Decision Technologies Limited. **This is indicative only and based on a 2-person household with multiple devices and simultaneous usage. Broadband performance is affected by multiple factors including number of occupants and devices, simultaneous usage, router range etc. For more information speak to your broadband provider.
Map data ©OpenStreetMap contributors.





