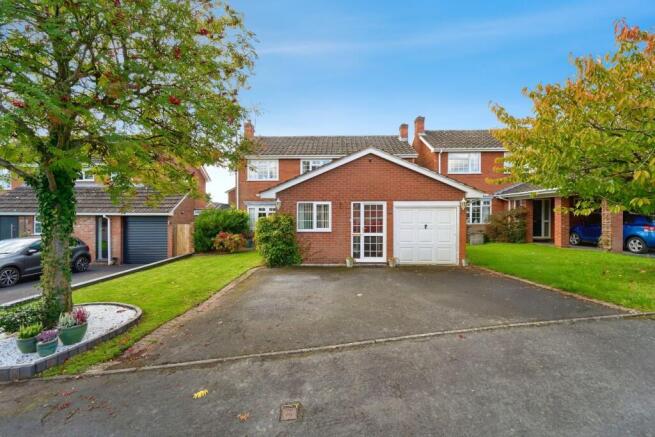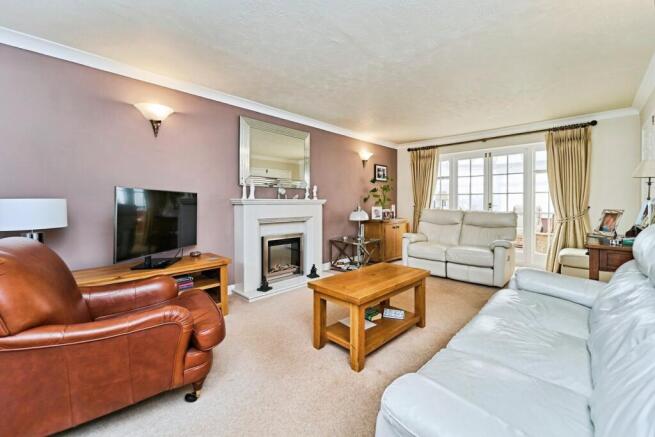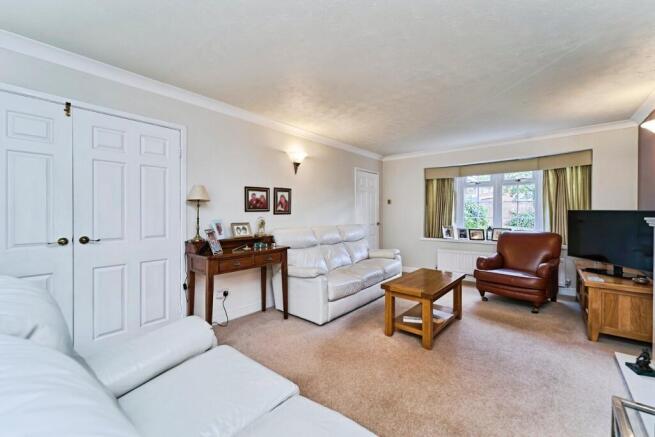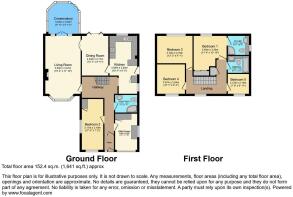5 bedroom detached house for sale
Bayley Hills, Edgmond, Newport, TF10

- PROPERTY TYPE
Detached
- BEDROOMS
5
- BATHROOMS
3
- SIZE
Ask agent
- TENUREDescribes how you own a property. There are different types of tenure - freehold, leasehold, and commonhold.Read more about tenure in our glossary page.
Freehold
Key features
- *Guide Price £510,000 - £540,000*
- Five Bedroom Detached Home
- Beautifully Presented Throughout - Ready To Move In Or Let
- Ideal For Expanding Families, First Time Buyers & Investors
- Multiple Generous Sized & Versatile Reception Rooms Including An Impressive Conservatory
- Modern Fitted Kitchen With Integrated Appliances
- Bathroom, En-Suite & Additional Shower Room
- Large Front & Rear Gardens With A Driveway & Garage - Ample Off Road Parking
- Situated In A Popular Residential Area
- Close Proximity To Local Amenities, Schools, Shops & Public Transport Links
Description
We are pleased to offer to the market this beautifully presented five bedroom detached home. Nestled in the charming area of Bayley Hills, Edgmond, Newport, this delightful detached house combines comfort and space, making it an ideal family home. The property offers versatile living opportunities with the inclusion of a ground floor bedroom and shower room, providing the option for single-level living if required. Viewing is essential to fully appreciate all that this home has to offer.
Edgmond itself is a welcoming village with a range of amenities, including two pubs, a Bowling Club, a Cricket Club with playing fields, and a multi-purpose games area. Daily needs are catered for by a Post Office located within the Village Store, while St Peter’s Church and the highly regarded St Peter’s Church of England Controlled Primary School and Nursery, rated Outstanding by Ofsted, add to the area’s appeal. The market town of Newport is less than a five-minute drive away and offers an even wider choice of leisure facilities, eateries, schools, and independent shops. For travel further afield, the larger towns of Telford, just eight miles away, and Shrewsbury, fifteen miles away, provide excellent transport links via rail and motorway.
On arrival, a separate entrance porch opens into a welcoming hallway. The kitchen breakfast room is thoughtfully designed with wood-effect surfaces, integrated appliances, and a breakfast area. Smart details such as a Bosch induction hob, Hotpoint oven, plumbing for a dishwasher, and recessed spotlights combine functionality with style. The spacious lounge is bright and airy, thanks to a large front-facing bay window and French doors leading into the conservatory. A feature electric fireplace with decorative mantle provides a cosy focal point, while internal French wooden doors allow the room to flow seamlessly into the dining room.
The dining room itself is generously sized and finished with wooden flooring, enhanced by double-glazed bi-fold doors that open directly onto the rear garden, creating a perfect blend of indoor and outdoor living. The conservatory offers another light-filled retreat, with glazing to all sides and French doors leading out to the garden, making it an ideal space to relax year-round. Adding to the home’s flexibility is a converted carport, now a versatile family room that could easily serve as an office, snug, or additional bedroom. This bright space benefits from two UPVC double-glazed windows, a radiator, and a ceiling light fitting.
Also on the ground floor is a modern shower room, complete with a tiled corner shower unit, electric shower, low-level WC, and a sink vanity unit. A Velux window, heated towel rail, spotlights, extractor fan, and wall-mounted mirror with built-in light ensure the room is both practical and contemporary.
Upstairs, a straight staircase with wooden handrail leads to an L-shaped landing, brightened by a large double-glazed window. The master bedroom is a spacious double, featuring fitted mirrored wardrobes and an en-suite shower room. The en-suite offers a mains-fed corner shower, inset sink vanity unit, WC, and chrome heated towel rail, finished with tiled flooring, spotlights, extractor fan, and a wall-mounted illuminated mirror. Three further bedrooms complete the upstairs accommodation: two generous doubles, one to the rear and one to the front, and a fourth room that could serve as a single bedroom, office, or dressing room. A stylish family bathroom provides a white bathtub with mains-fed overhead shower, a sunken basin within a sleek vanity unit, a low-level WC, and chrome heated towel rail, enhanced by modern tiling, extractor fan, and built-in lighting features.
Outside, the property boasts an enclosed rear garden with a lawn, patio, and mature shrub borders, all enhanced by an awning that provides shade over part of the patio. Practical touches include an outdoor tap and light, as well as access to the garden from the front via a side alley and gate. The front garden is laid to lawn with trees, adding to the home’s curb appeal. Parking is plentiful with a tarmacked driveway suitable for multiple cars. The garage, though reduced in depth, remains highly practical with plumbing for a washing machine and dryer, fitted cupboards, worksurfaces, and a power supply. It can be accessed both from the exterior via an up-and-over door and internally from the hall.
This property offers an excellent balance of style, flexibility, and practicality, making it a perfect choice for families seeking a welcoming home in a desirable village location.
ADDITIONAL INFORMATION:
Council Tax Band: E
Local Authority: Telford And Wrekin
*This information is to be confirmed by the solicitor*
Early viewing is highly recommended due to the property being realistically priced.
Disclaimer:
These particulars, whilst believed to be accurate are set out as a general guideline and do not constitute any part of an offer or contract. Intending Purchasers should not rely on them as statements of representation of fact, but must satisfy themselves by inspection or otherwise as to their accuracy. Please note that we have not tested any apparatus, equipment, fixtures, fittings or services including gas central heating and so cannot verify they are in working order or fit for their purpose. Furthermore, Solicitors should confirm moveable items described in the sales particulars and, in fact, included in the sale since circumstances do change during the marketing or negotiations. Although we try to ensure accuracy, if measurements are used in this listing, they may be approximate. Therefore if intending Purchasers need accurate measurements to order carpeting or to ensure existing furniture will fit, they should take such measurements themselves. Photographs are reproduced general information and it must not be inferred that any item is included for sale with the property.
TENURE
To be confirmed by the Vendor’s Solicitors
POSSESSION
Vacant possession upon completion
VIEWING
Viewing strictly by appointment through The Express Estate Agency
- COUNCIL TAXA payment made to your local authority in order to pay for local services like schools, libraries, and refuse collection. The amount you pay depends on the value of the property.Read more about council Tax in our glossary page.
- Ask agent
- PARKINGDetails of how and where vehicles can be parked, and any associated costs.Read more about parking in our glossary page.
- Yes
- GARDENA property has access to an outdoor space, which could be private or shared.
- Yes
- ACCESSIBILITYHow a property has been adapted to meet the needs of vulnerable or disabled individuals.Read more about accessibility in our glossary page.
- Ask agent
Bayley Hills, Edgmond, Newport, TF10
Add an important place to see how long it'd take to get there from our property listings.
__mins driving to your place
Get an instant, personalised result:
- Show sellers you’re serious
- Secure viewings faster with agents
- No impact on your credit score



Your mortgage
Notes
Staying secure when looking for property
Ensure you're up to date with our latest advice on how to avoid fraud or scams when looking for property online.
Visit our security centre to find out moreDisclaimer - Property reference 29553676. The information displayed about this property comprises a property advertisement. Rightmove.co.uk makes no warranty as to the accuracy or completeness of the advertisement or any linked or associated information, and Rightmove has no control over the content. This property advertisement does not constitute property particulars. The information is provided and maintained by Express Estate Agency, Nationwide. Please contact the selling agent or developer directly to obtain any information which may be available under the terms of The Energy Performance of Buildings (Certificates and Inspections) (England and Wales) Regulations 2007 or the Home Report if in relation to a residential property in Scotland.
*This is the average speed from the provider with the fastest broadband package available at this postcode. The average speed displayed is based on the download speeds of at least 50% of customers at peak time (8pm to 10pm). Fibre/cable services at the postcode are subject to availability and may differ between properties within a postcode. Speeds can be affected by a range of technical and environmental factors. The speed at the property may be lower than that listed above. You can check the estimated speed and confirm availability to a property prior to purchasing on the broadband provider's website. Providers may increase charges. The information is provided and maintained by Decision Technologies Limited. **This is indicative only and based on a 2-person household with multiple devices and simultaneous usage. Broadband performance is affected by multiple factors including number of occupants and devices, simultaneous usage, router range etc. For more information speak to your broadband provider.
Map data ©OpenStreetMap contributors.




