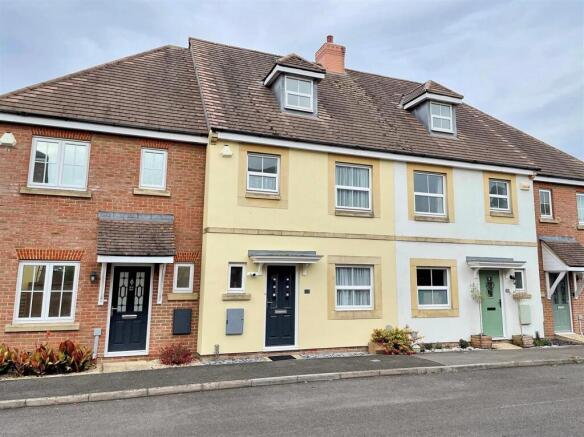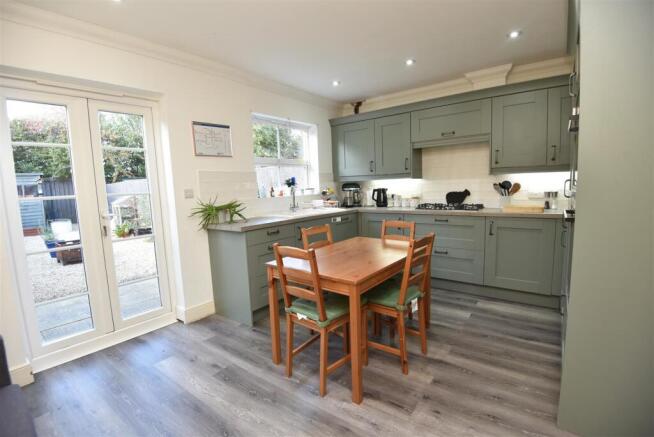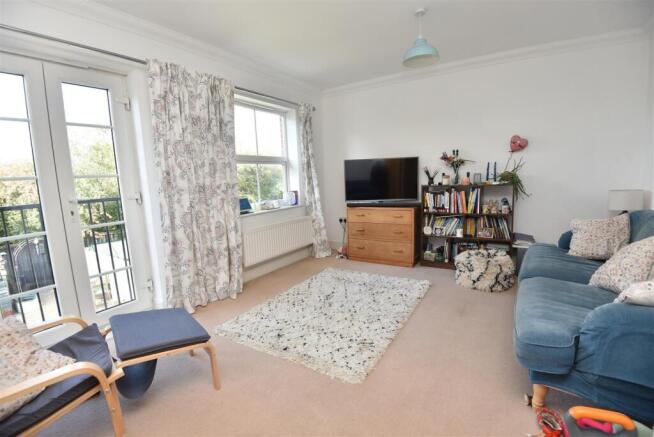Palace Road, Gillingham

- PROPERTY TYPE
Town House
- BEDROOMS
3
- BATHROOMS
2
- SIZE
Ask agent
- TENUREDescribes how you own a property. There are different types of tenure - freehold, leasehold, and commonhold.Read more about tenure in our glossary page.
Freehold
Key features
- Mid Terraced Townhouse
- Three Double Bedrooms
- Two Reception Rooms
- Bathroom and En-Suite
- Easy Maintenance Garden
- Garage and Parking
- Close to all Amenities
- Energy Efficiency Rating C
Description
From the moment you enter, the welcoming hallway sets the tone for the home’s bright and inviting feel. A versatile study offers the ideal spot for home working, a playroom, a snug or even a fourth bedroom. At the heart of the house, the impressive open-plan kitchen/dining/family room is designed for modern living — the perfect place to cook, dine, and entertain - be it with family or friends. A handy utility room and cloakroom complete the ground floor, all finished with attractive and practical, hard-wearing LVT flooring. Upstairs, the first-floor sitting room is flooded with natural light and opens onto a Juliette balcony with partial views — a wonderful space to relax. The main bedroom, complete with its own en-suite, is also on this level, giving a sense of privacy and comfort. The top floor boasts two further good sized double bedrooms and a modern family bathroom.
Outside, you’ll find a larger than average, easy-to-maintain garden — great for summer barbecues or a quiet evening unwind. To top it off, the property comes with a garage (with power) in a nearby block and parking right in front.
This is more than just a house — it’s a fantastic lifestyle opportunity. Whether you’re a first-time buyer, a growing family, or simply looking for a modern, well-connected home, this property ticks all the boxes.
The Property -
Accommodation -
Inside - Ground Floor
The front door opens into a good sized and inviting entrance hall with stairs rising to the first floor and doors leading off to the study, kitchen/dining/family room and to the cloakroom, which is fitted with a WC and wash hand basin. The floor is fitted in a wood effect LVT (luxury vinyl tile) that continues throughout the ground floor. The study provides a versatile space that can be tailored to your own specific needs - great work from home space, hobbies room, play room or additional bedroom.
At the rear of the house is a bright and spacious combined kitchen/dining and family space. There is a window to the rear and double doors open to the rear garden. There is ample room for a settee or armchairs plus a dining table. The kitchen area is fitted with a range of modern, soft closing units consisting of floor cupboards, separate drawer unit and eye level units. You will find a good amount of work surfaces with a tiled splash back and a ceramic one and a half bowl sink and drainer with a swan neck mixer tap. The dishwasher and fridge/freezer are integrated and there is a gas hob with an extractor hood above plus a built in electric oven and a combination microwave. You will also find the boiler located in the kitchen. The utility room is fitted with same units as the kitchen and there is a good amount of work surfaces with a stainless steel sink and drainer and a swan neck mixer tap. You will find space for a tumble dryer plus plumbing for a washing machine.
First Floor
Stairs rise to a galleried landing where a second staircase rises to the second floor and doors lead off to the sitting room and principal bedroom. You will also find the airing cupboard housing the hot water cylinder.
The sitting room is a bright and spacious room with a Juliette balcony that overlooks the rear garden. There is plenty of room for settees and armchairs. The principal bedroom looks out to the front of the property and benefits from built in wardrobes and an en-suite shower room.
Second Floor
On this floor there are two double bedrooms plus the family bathroom, which is fitted with a pedestal wash hand basin, WC and bath with a mixer tap and telephone style shower attachment. Bedroom three and the bathroom have skylights to the rear elevation, which were replaced two years ago.
Outside - Garden
The rear garden has been landscaped for easy maintenance and has a paved seating area to the back of the house with the rest of the garden being laid to stone chippings. It offers scope to further design to your own choice. The garden enjoys sun throughout the day and there is a useful timber shed. At the bottom of the garden, you will find a gate that opens to a path leading to the garage and parking.
Garage and Parking
This is set to the right hand side of the block of houses. Here you will find four garages - the property owns the one second in from the right. There is parking for one car in front and a roll up door opens to the garage, which is fitted with light and power plus rafter storage. It measures 5.31 m x 2.64 m/17'5'' x 8'8''.
Useful Information -
Energy Efficiency Rating C
Council Tax Band D
uPVC Double Glazing
Gas Fired Central Heating Boiler (Nest Controlled). The boiler is four and a half years old
Mains Drainage
Freehold
The property is fitted with Google Nest, Camera with lights.
Location And Directions -
The property is within easy walking distance of open space, playgrounds as well as to the town centre and mainline train station Gillingham, is a vibrant market town in North Dorset, offering a wonderful blend of rural charm and modern convenience. Surrounded by rolling countryside yet well-connected by a mainline railway station with direct services to London Waterloo, it’s an increasingly popular choice for families and commuters alike. The town features a good range of everyday amenities, local shops, doctors and leisure facilities and excellent schooling for all ages.
Postcode - SP8 4PQ
What3words - ///pushover.banks.entertainer
Brochures
Palace Road, Gillingham- COUNCIL TAXA payment made to your local authority in order to pay for local services like schools, libraries, and refuse collection. The amount you pay depends on the value of the property.Read more about council Tax in our glossary page.
- Band: D
- PARKINGDetails of how and where vehicles can be parked, and any associated costs.Read more about parking in our glossary page.
- Yes
- GARDENA property has access to an outdoor space, which could be private or shared.
- Yes
- ACCESSIBILITYHow a property has been adapted to meet the needs of vulnerable or disabled individuals.Read more about accessibility in our glossary page.
- Ask agent
Palace Road, Gillingham
Add an important place to see how long it'd take to get there from our property listings.
__mins driving to your place
Get an instant, personalised result:
- Show sellers you’re serious
- Secure viewings faster with agents
- No impact on your credit score
Your mortgage
Notes
Staying secure when looking for property
Ensure you're up to date with our latest advice on how to avoid fraud or scams when looking for property online.
Visit our security centre to find out moreDisclaimer - Property reference 34200758. The information displayed about this property comprises a property advertisement. Rightmove.co.uk makes no warranty as to the accuracy or completeness of the advertisement or any linked or associated information, and Rightmove has no control over the content. This property advertisement does not constitute property particulars. The information is provided and maintained by Morton New, Gillingham. Please contact the selling agent or developer directly to obtain any information which may be available under the terms of The Energy Performance of Buildings (Certificates and Inspections) (England and Wales) Regulations 2007 or the Home Report if in relation to a residential property in Scotland.
*This is the average speed from the provider with the fastest broadband package available at this postcode. The average speed displayed is based on the download speeds of at least 50% of customers at peak time (8pm to 10pm). Fibre/cable services at the postcode are subject to availability and may differ between properties within a postcode. Speeds can be affected by a range of technical and environmental factors. The speed at the property may be lower than that listed above. You can check the estimated speed and confirm availability to a property prior to purchasing on the broadband provider's website. Providers may increase charges. The information is provided and maintained by Decision Technologies Limited. **This is indicative only and based on a 2-person household with multiple devices and simultaneous usage. Broadband performance is affected by multiple factors including number of occupants and devices, simultaneous usage, router range etc. For more information speak to your broadband provider.
Map data ©OpenStreetMap contributors.




