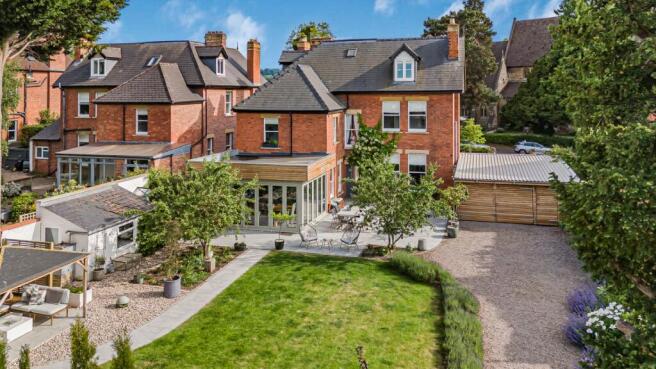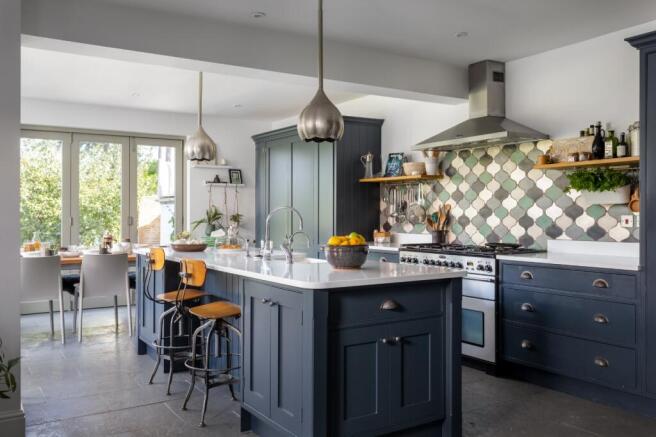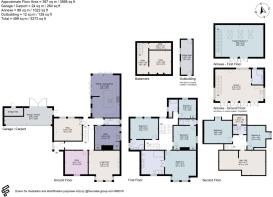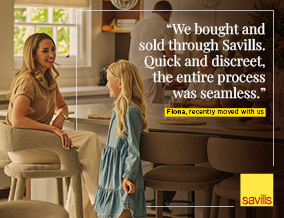
London Road, Charlton Kings, Cheltenham, Gloucestershire, GL52

- PROPERTY TYPE
Detached
- BEDROOMS
6
- BATHROOMS
5
- SIZE
3,958 sq ft
368 sq m
- TENUREDescribes how you own a property. There are different types of tenure - freehold, leasehold, and commonhold.Read more about tenure in our glossary page.
Freehold
Key features
- Generous and versatile living accommodation
- Six bedrooms
- Five stylish bathrooms
- Exquisite interiors
- Self contained detached two-storey annexe
- Excellent local schools in a sought after location
- Beautifully landscaped garden
- Garage & ample parking
- EPC Rating = D
Description
Description
Annandale is widely regarded as one of the most distinguished and beautifully restored family homes in Charlton Kings. Nestled within a picturesque 0.4-acre plot and just a short walk from the town centre and Sixways, this beautiful residence combines elegance with generous proportions and thoughtful design. It includes a detached annexe and ample parking, all set against a backdrop of mature landscaping that offers both charm and privacy.
Positioned just five minutes from Charlton Kings village and a little further from Cheltenham town, The current owners have undertaken a meticulous restoration, preserving the home’s original character while introducing modern comforts and refined styling. With nearly 4,000 square feet of accommodation arranged across four floors, the house offers a rare sense of space and balance. Complemented by a modern extension and intelligent interior planning, has created expansive lateral living areas. The addition of a detached two-storey annexe in the garden further enhances the property’s versatility, providing an ideal space for a studio, guest suite, or ancillary use.
The ground floor has been thoughtfully extended to form a stunning open-plan kitchen, dining, and snug area, with bi-fold doors opening onto the garden. The bespoke kitchen is designed for both entertaining and everyday family life, featuring premium Miele and Rangemaster appliances, a Quooker tap, and an integrated Sonos sound system. At the rear, the snug offers a cosy retreat with a log burner and views over the garden, while the front of the house presents a formal living room with a square bay window and a cosy open fireplace. A spacious study sits adjacent, and the former kitchen has been transformed into a generous utility room with direct outdoor access. A cloakroom and stairs leading to a practical cellar complete the ground floor.
Upstairs, the accommodation continues to impress. The principal bedroom features the signature bay window and a newly fitted en suite with dual sinks, a freestanding bath, and a separate shower. Two further double bedrooms also enjoy en suite facilities, while a fourth bedroom is served by a family bathroom. The second floor offers two additional double bedrooms, beautifully styled with neutral tones and period details, which share a shower room, making this level ideal for children. A large walk-in loft storage area is also accessible from this floor.
The property is set back from the road and approached via a courtyard that includes a carport, storage, and private parking for several vehicles. The rear garden is a peaceful sanctuary, offering a variety of seating areas including a sunken terrace with a pizza oven, built-in BBQ, and outdoor sink. A canopied seating area and a spacious terrace outside the kitchen provide perfect settings for outdoor dining. This thoughtfully landscaped garden creates a lush, leafy environment that feels both tranquil and inviting. Level lawns flow seamlessly into paved walkways, guiding you through generous borders and raised beds filled with seasonal colour. Mature trees provide natural shade and structure, while a full lighting system ensures the space remains enchanting well into the evening.
Positioned lower in the garden and partly concealed by clever landscaping, the annexe offers a self-contained retreat with its own unique appeal. Currently used as a studio with a cinema and games area on the 1st floor, it includes a kitchenette and shower room and benefits from separate planning permission for use as standalone ancillary accommodation. This cool kitchen garden blends style with practicality and is a charming addition, enjoyed either privately by the annexe or shared with the main house. Mature Italian Cypress trees provide a natural screen, enhancing the sense of privacy and separation between the two dwellings.
Location
224 London Road is a large detached property in a sought after location in Charlton Kings, set well back from the road. Charlton Kings is a highly popular location to the South East of Cheltenham town centre, with a superb range of boutique shops and cafes, with schooling notably including Balcarras.
Cheltenham is famed as one of the most complete Regency towns in England and historically the original and most fashionable spa.
Less than a hundred miles from London it nestles beautifully between the Cotswold Hills and the Wye Valley, and is home to numerous prestigious schools including Cheltenham College, Cheltenham Ladies College, Dean Close and Pates Grammar.
Now a highly sought after place to live the town is well known for its grand houses set amongst formal avenues and beautiful garden squares.
For those with a taste for the finer things in life, there are Michelin starred restaurants, numerous bars, stylish shops and salons aplenty. For art and history lovers there is The Wilson, Cheltenham’s newly refurbished museum and art gallery, whilst Cheltenham also has a thriving cultural scene that includes two concert halls and three theatres. There are the numerous festivals such as The Wychwood Festival, the festivals of literature, science, food and drink and, perhaps the pinnacle for some, the jazz festival, which has historically attracted such known performers as Van Morrison, Jamie Cullum and Jools Holland.
Undoubtedly for many more, the highlight of the year is the annual racing festival culminating with the Cheltenham Gold Cup, the blue riband event of the national hunt calendar, and an attraction that draws the public to the town year after year.
Square Footage: 3,958 sq ft
Additional Info
Services: Mains water, electricity, gas and drainage.
Local Authority: Cheltenham Borough Council. Tel: .
Brochures
Web DetailsParticulars- COUNCIL TAXA payment made to your local authority in order to pay for local services like schools, libraries, and refuse collection. The amount you pay depends on the value of the property.Read more about council Tax in our glossary page.
- Band: G
- PARKINGDetails of how and where vehicles can be parked, and any associated costs.Read more about parking in our glossary page.
- Yes
- GARDENA property has access to an outdoor space, which could be private or shared.
- Yes
- ACCESSIBILITYHow a property has been adapted to meet the needs of vulnerable or disabled individuals.Read more about accessibility in our glossary page.
- Ask agent
London Road, Charlton Kings, Cheltenham, Gloucestershire, GL52
Add an important place to see how long it'd take to get there from our property listings.
__mins driving to your place
Get an instant, personalised result:
- Show sellers you’re serious
- Secure viewings faster with agents
- No impact on your credit score
Your mortgage
Notes
Staying secure when looking for property
Ensure you're up to date with our latest advice on how to avoid fraud or scams when looking for property online.
Visit our security centre to find out moreDisclaimer - Property reference CLS250108. The information displayed about this property comprises a property advertisement. Rightmove.co.uk makes no warranty as to the accuracy or completeness of the advertisement or any linked or associated information, and Rightmove has no control over the content. This property advertisement does not constitute property particulars. The information is provided and maintained by Savills, Cheltenham. Please contact the selling agent or developer directly to obtain any information which may be available under the terms of The Energy Performance of Buildings (Certificates and Inspections) (England and Wales) Regulations 2007 or the Home Report if in relation to a residential property in Scotland.
*This is the average speed from the provider with the fastest broadband package available at this postcode. The average speed displayed is based on the download speeds of at least 50% of customers at peak time (8pm to 10pm). Fibre/cable services at the postcode are subject to availability and may differ between properties within a postcode. Speeds can be affected by a range of technical and environmental factors. The speed at the property may be lower than that listed above. You can check the estimated speed and confirm availability to a property prior to purchasing on the broadband provider's website. Providers may increase charges. The information is provided and maintained by Decision Technologies Limited. **This is indicative only and based on a 2-person household with multiple devices and simultaneous usage. Broadband performance is affected by multiple factors including number of occupants and devices, simultaneous usage, router range etc. For more information speak to your broadband provider.
Map data ©OpenStreetMap contributors.





